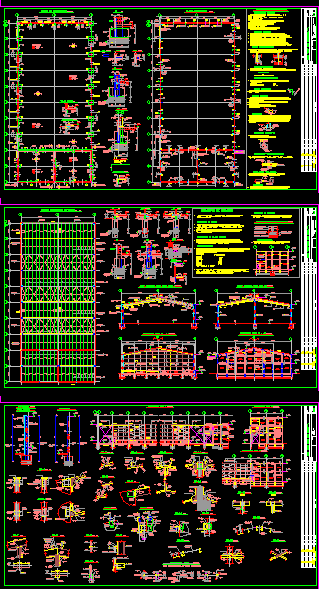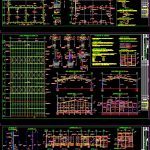Storage Warehouse Structure DWG Plan for AutoCAD

Plans; elevations; sections; foundation details; construction details; EETT.
Drawing labels, details, and other text information extracted from the CAD file (Translated from Spanish):
colors, thicknesses, details, tip., integral filler of gravel, lateral hanger, omit in, silt layer, clayey sand, light gray color, cut excavation, concrete pavements, excavation in section, improvement of subgrade, base Stabilized, the construction of the interior pavement is projected, the works contemplate, and concrete pavement, preparation of the subgrade, light gray color, concrete pavement, stabilized base, the following granulometric band :, natural floor not altered., floor compacted natural, projected pavement, earth movement both in terms of cuts and fillings, before the placement of the base and after having finished the, constituted by a granular material of the sandy gravel type, homogeneously, maximum density dry given by the modified proctor test., the material of the base will be placed in horizontal layers of loose thickness no greater, projected pavement cut, this should be extracted in its total lidad, taking care to enter clearly, in case of finding inappropriate material under the horizon of foundation, the subsoil of support of the pavement is the layer of clayey sand silt, in order to accommodate the pavement to be executed, the excavation should be carried out, necessary material to fit the profile of the projected pavement, treat and compact, bottom level excavation, ha, arv, tip., rooftop, roof hanger, lateral waterfront, c axis elevation, cost. of roof, cellar, details of foundation, det. of fund. and esp. techniques, rev., scale, date, indicated, elevations, approval, review. aprob., done, by, client, project, description, revisions, n date, calculation designer draftsman content sheet, in section, wall h.a., m. acma, leveling, mortar of, m.inferior, tip., rrejilla channel a.ll, variable, level gutter a.ll., var., p. h. a., basket, base plates, surface., mortar, bar, welded, according to the manufacturer’s instructions., leveling whose resistance to compression is at least equal, – non-inserted base plates, shall be supported on a mortar, to the one specified for the support concrete. the grout will be executed, – for no reason plates on stuccoes or plasters will be allowed, they should be perfectly seated and supported in all their floors, roof structures, vertical armor anchoring, in the sketches of detailed type foundations., in all the high of the structural foundation, as shown, min., sic, the vertical reinforcement of pillars, walls and mortises should be anchored, beams, pillars and walls, metal inserts, – in no case will apply paint, in those areas that would be embedded, in the concrete, as indicated., during the concreting., – the embedded metal inserts will be manufactured and installed, – the anchor rods should drill and weld to the plate, according to plan. they should be fixed in order to avoid movements, the following reinforcement coatings should be respected: foundation beams, foundations, technical specifications, foundation seals, quality of materials, overlap type, hook in stirrups, reinforcement coating, overlapping armor, the differences that occur between the foundation, final seal and the specified structural foundation must be filled, for no reason may be based on removed soil or, the seals shall be horizontal and may be staggered., the project depth shall be understood as minimum, where not indicated, consider in crossings and continuation, artificial fillings not controlled., the stratum of clayey areo sand light gray. that in the cajon profile – longitudinal sealing, profile drawer notation tip., welding, seal between, profile drawer extreme cover, tructivos, must comply with all the current regulations in force., – the cajon profiles should be closed at their ends ,, both the quality of the materials, as well as the procedures, – the drawer profiles armed with double and triple costanera and without welding, inn, lid, sic, armored drawer, – drawer of a type is specified, see sketch with simbología y notacion tip., plants of foundations and structures, inf. tip, m acma, elevation b axis, elevation axis a, lintel caisson, lintel, past, arv tip., p-bent, p bent, tension nut, tensor, nut welded, sold. as a stop, tensor, thread, bridle tip., plant foundations, see riostra tip., roof bracing, cost. drawer, plant structures, plant roof structures, lower, spill, gutter, with a ladder acma every three courses, all masonry walls should be reinforced, ladders acma
Raw text data extracted from CAD file:
| Language | Spanish |
| Drawing Type | Plan |
| Category | Retail |
| Additional Screenshots |
 |
| File Type | dwg |
| Materials | Concrete, Masonry, Plastic, Other |
| Measurement Units | Metric |
| Footprint Area | |
| Building Features | |
| Tags | armazenamento, autocad, BAR, barn, celeiro, comercial, commercial, construction, details, DWG, elevations, FOUNDATION, grange, plan, plans, scheune, sections, storage, structure, warehouse |







