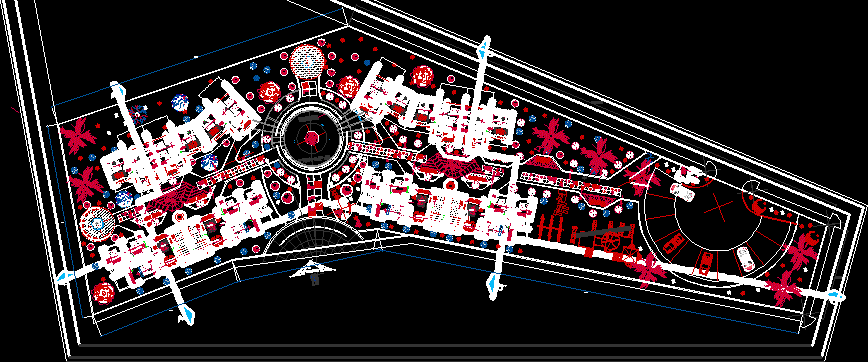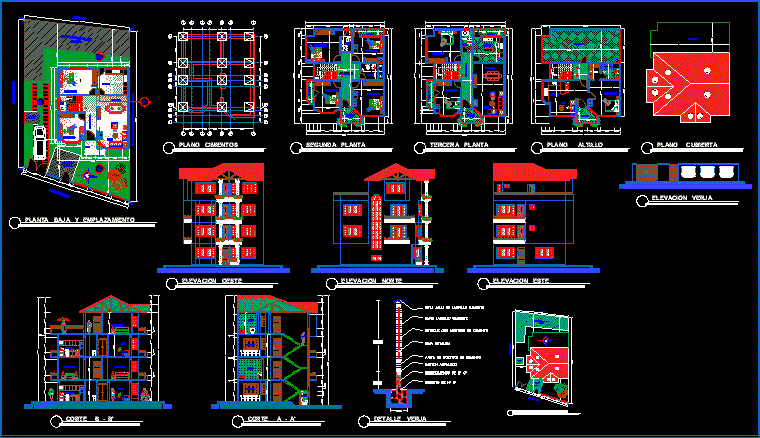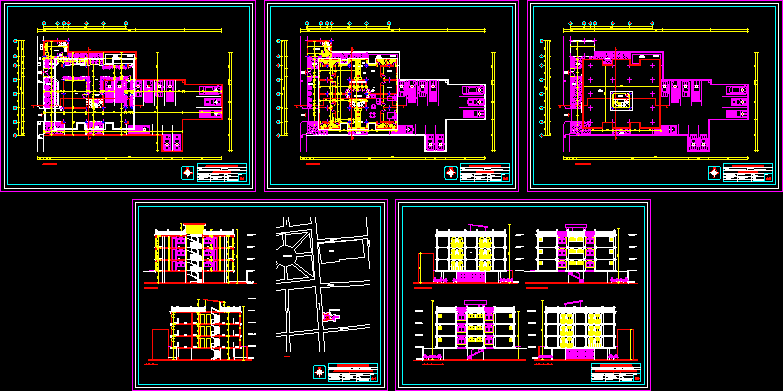Store – Apartment Building DWG Section for AutoCAD

Store – Apartment Building – Plants – Sections – Elevations
Drawing labels, details, and other text information extracted from the CAD file (Translated from Spanish):
plant roof, windows, doors,: wooden windows,: iron windows,: iron doors,: wooden doors, and children catherine and clider child cespedes, family home, arq. vgv, architecture, project:, owner:, location:, revised office:, specialty:, victor goicochea vargas, professional:, architect, scale:, beto, drawing:, drawing:, sheet:, date:, signature and professional stamp :, Mrs. violet emerald cespedes pablo, n.p.t., venetian tile floor, ss.hh., patio, vacuum, roof, cement floor rubbed, ceiling projection eternit, ceiling projection armed slab, entrance, living room, hall, living room, dorm. princp., catwalk, bedroom, rest staircase, staircase, roof calaminon roof, solid slab roof, parquet floor, master bedroom, bar, kitchen, ceramic floor, main dining room, laundry, living room, garden, lawn, main elevation, first level , second level, third level, multifamily housing trade, frontal elevation, frontal elevation and sections
Raw text data extracted from CAD file:
| Language | Spanish |
| Drawing Type | Section |
| Category | Condominium |
| Additional Screenshots |
 |
| File Type | dwg |
| Materials | Wood, Other |
| Measurement Units | Metric |
| Footprint Area | |
| Building Features | Garden / Park, Deck / Patio |
| Tags | apartment, autocad, building, condo, DWG, eigenverantwortung, elevations, Family, group home, grup, mehrfamilien, multi, multifamily housing, ownership, partnerschaft, partnership, plants, section, sections, store |








