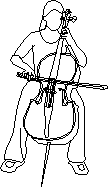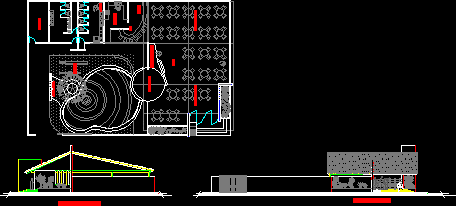Store Design DWG Plan for AutoCAD
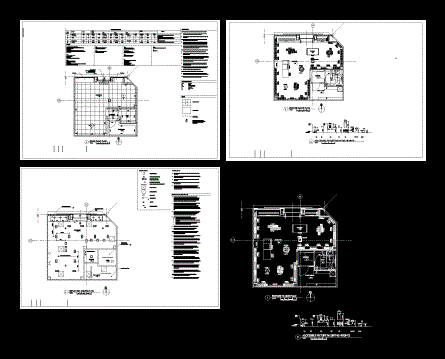
A radymade clothing shop design layout plans with reflected ceiling;fixture layout and finishes details
Drawing labels, details, and other text information extracted from the CAD file:
sop, general notes, legend, finishes, fixtures and millwork specifications and shop drawings shall be, submitted to mall for review prior to installation., graphics shall be submitted to mall management for review prior to, installation., d.interior signage verify room name and number for selling, changing, interior wall color shall apply to entire wall surface, including, reveals, vertical furred spaces, grilles, diffusers, electrical and, access panels, and piping and conduit adjacent to wall surfaces., ceiling fixtures, and fittings including lighting, diffusers, grilles,, perimeter rails, etc. to be painted. contractor to source. excludes, g.wall switches, standard receptacle bodies, any covers shall be ivory., wall electrical device cover plates and panels shall be ivory., limit of floor finish to be coordinated and confirmed by contractor, and mall manager., extend mall floor tile to storefront. the finished floor elevation of, the tenant space shall align smoothly and exactly with the elevation, of the mall floor finish meeting accessibility standards., provide accessible marble threshold at floor transitions between, porcelain tile and concrete., unachievable organize such that reduced tiles are discreet, e.g., covered or screened., m.to avoid thin tile cuts at wall junction the flooring contractor to set, the joint along the centerline or a full tile over the centerline., marble threshold color to match pt, if possible., o.see details and elevations for additional finish call-outs., provide stainless steel threshold between mall floor finish and, material, ceiling, walls, floor, location, room name, north, finish, room, number, room finish schedule, remarks, height, conc-, concrete, ex-, existing, exp-, exposed structure, gyp bd.-, gypsum wall board, metal panel, pt-, porcelain tile, pnt-, paint, selling area, glass, base, east, south, west, finish abbreviations, conc., clear concrete sealer, two coats, clear lexan, toilet, ex. gyp bd, gyp. bd., ex. gyp. bd., exp., gyp bd, finish floor plan, vestibule, manufacturer: custom paint provided by tenant, finish: matte, instructions: paint at millwork, exposed walls,, ceilings, and touch up trim for slatwall, metal trim,, header panel, manufacturer: ici dulux, instructions: paint at back of house, finish: satin, instructions: paint at storefront glazing extrusions, and security grille accessories, manufacturer: ceramiche caesar, collection: more, color: sahara, finish: naturals- matt, pt – porcelain tile, wall surface, finish indicator, conc – concrete, set out point: set out tile from, centerline of storefront, grain of, tiles to run consisently from, front to back, provide cont. waterproofing membrane, see general note q, wall fixtures, plan, set out tile from, centerline of storefront,, grain of tiles to run, consistently from front, to back., manufacturer:sherwin williams, back, wall, floor line, when, mounted, over, lavatory, insulate, hot, water, and drain, pipes, min., accessible fixture mounting heights, fixture floor plan, sales area, hat stand, lingerie, umbrella, love sign, usa dda, slatwall, lge w.h., plain panel, sml w.h., promotions, table, trend mirror, emergency light, recessed led downlight, metal halide fixture, supply diffuser, return diffuser, ceiling height, exhaust fan, reflected ceiling plan, sprinkler heads in show windows, entrance and sales are to be, concealed., structural frame only., see electrical and mechanical drawings for lighting and hvac, equipment., and information., contractor shall provide shop drawing to locate all ceiling, mounted items including, but not limited to, light fixtures,, diffusers, fans, access panels, and emergency devices to ensure, coordinated layout., lighting legend, the existing building is provided with an existing automatic, wet-pipe fire sprinkler system. the scope of work shall consist, of the alteration of an existing system to conform to the new, building renovation, and provide complete and code compliant, sprinkler protection throughout the renovation area., the scope of alteration is performance-based in nature and does, not reference system layout, components, etc. it is the, contractors responsibility to review all project renovation, documents and survey the existing site, systems and building, features with all project documents to become familiar with all, existing conditions prior to bid for a complete and comprehensive, bid., sprinkler system scope of work shall be performed by a licensed, contractor authorized to perform sprinkler installation and, complete design documents prepared by a qualified, state, registered engineer bearing seal, signature and date., the scope of alteration shall comply with:, building renovation design documents, contractor shall obtain and adhere to all required permits., all sprinklers shall be new and match the mall’s existing, sprinkler characteristics and protection schemes., g.pendant sprinklers located in ceiling tiles shall be centered in,
Raw text data extracted from CAD file:
| Language | English |
| Drawing Type | Plan |
| Category | Retail |
| Additional Screenshots |
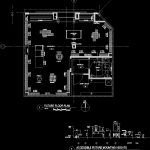 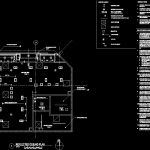 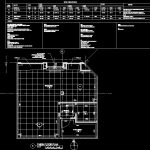 |
| File Type | dwg |
| Materials | Concrete, Glass, Plastic, Steel, Other |
| Measurement Units | Metric |
| Footprint Area | |
| Building Features | |
| Tags | agency, autocad, boutique, Design, DWG, Kiosk, layout, Pharmacy, plan, plans, Shop, store |



