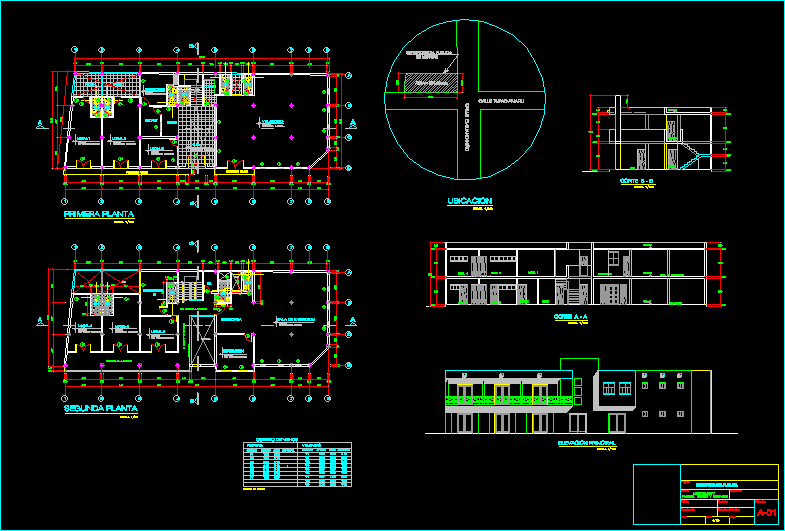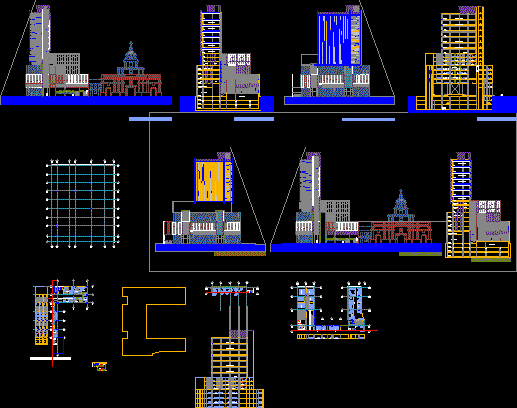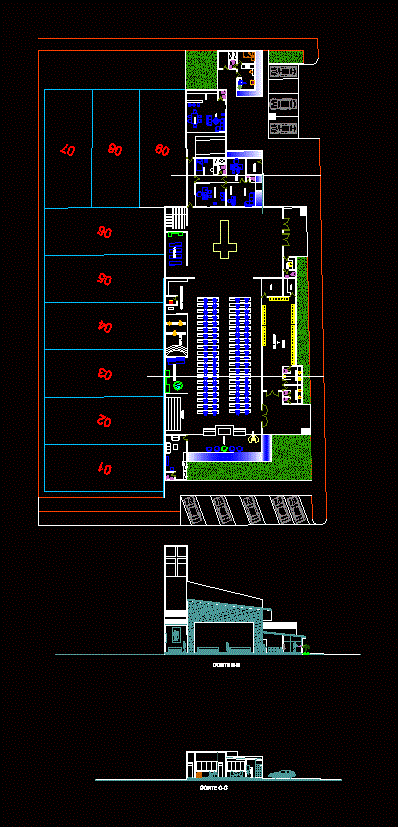Store Front Restaurant DWG Plan for AutoCAD
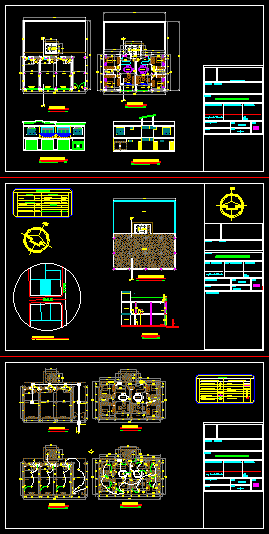
Facades – Sections – Architectonic plans, plumbing ,electrical.
Drawing labels, details, and other text information extracted from the CAD file (Translated from Spanish):
esc, street, white, general, blue, blue, magneta, red, green, yellow, print tips, municipal stamps, draftsman, architectural design, project :, resp. construction:, architectural design, contains :, owner :, ruc :, ci :, indicated, scale :, date :, lamina:, residence, interior area, staircase, ground floor, terrain, terrace area, upper floor, table areas, terrace, sub. total area ground floor, sub. total area high floor, total construction area, bathroom, kitchen, living room, dining room, balcony, hall, roll-up door, patio, main facade, roof plant, back facade, bathroom, emeralds – ecuador, implantation, scale:, downpipe aa. .ss., to the sewer, switch, distribution board, receptacle line, luminaire line, meter, electrical installations, downpipe of aa.ll., revision well, downpipe of aa.ss., sanitary facilities, aapp, simbologia , arq.marcelo valencia, arq. marcelo valencia
Raw text data extracted from CAD file:
| Language | Spanish |
| Drawing Type | Plan |
| Category | Retail |
| Additional Screenshots |
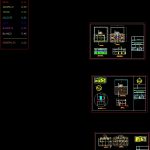 |
| File Type | dwg |
| Materials | Other |
| Measurement Units | Metric |
| Footprint Area | |
| Building Features | Deck / Patio |
| Tags | agency, architectonic, autocad, boutique, DWG, electrical, facades, front, Kiosk, Pharmacy, plan, plans, plumbing, Restaurant, sections, Shop, store |


