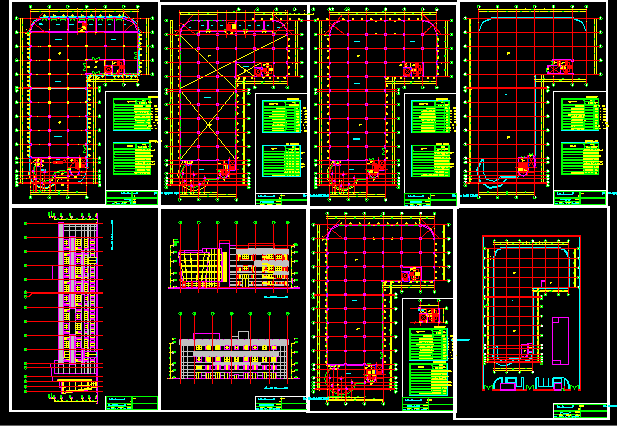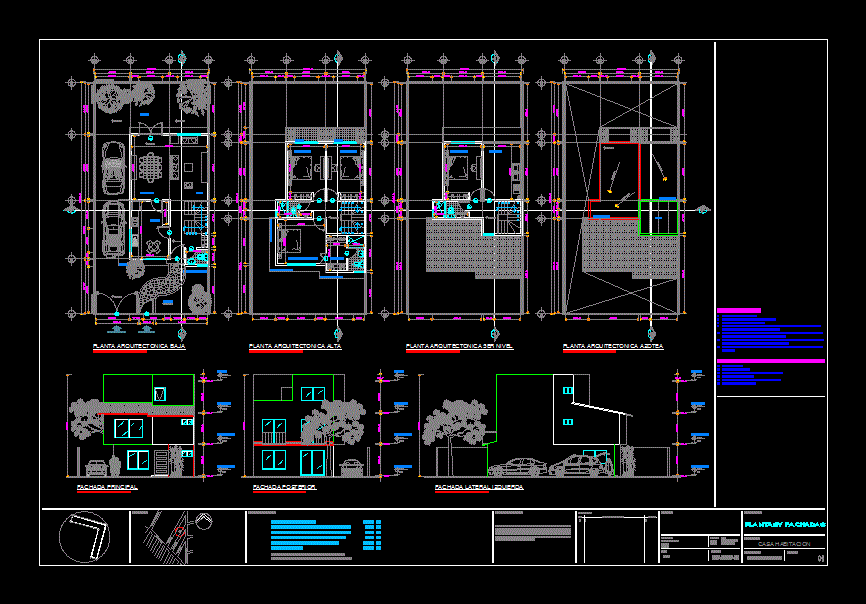Store House – Chimbote Peru DWG Section for AutoCAD

Store House – Plants – Sections – Elevations
Drawing labels, details, and other text information extracted from the CAD file (Translated from Spanish):
section a-a, h.u. urbanization, housing program, education, peru, east zone, ca. marshal sucre, street b, rolling door, projection arch point, first level, municipal retreat, second level, projection eaves, passageway, third level, terrace, hall, dining room, room, receipt, door curtain, kitchen, patio, ss . hh., main, dormitory, kwh, pt, column or plate, see box of footings, variable, flooring, filling, vc, detail of anchoring of column in shoe, proy.viga banked, proy.lightened ceiling, salon of multiple use , floor: polished cement, terrace, interior garden, deposit, ingr.princ., first floor, cl., duct, dining room, room, study, est., empty, laundry, architecture, distribution, location :, district: , housing-commerce, project:, plan:, date :, scale :, owners :, drawing:, prof. resp., no lamina:, smoked wood-glass, high window, observations, cedar-like wood, glass, plywood, screen, observations, height, width, type, windows, alfeiz., rolling-metal, doors, pictures of openings , passage, hall, sh, screw cap, front elevation, rear elevation, cuts and elevations, province:, departam. :, ceramic, rubbed, tarrajeo, door:, rolling shutter, elevated tank, located on the roof of the staircase, interior, garden, raise as required, pass.
Raw text data extracted from CAD file:
| Language | Spanish |
| Drawing Type | Section |
| Category | House |
| Additional Screenshots |
 |
| File Type | dwg |
| Materials | Glass, Wood, Other |
| Measurement Units | Imperial |
| Footprint Area | |
| Building Features | Garden / Park, Deck / Patio |
| Tags | apartamento, apartment, appartement, aufenthalt, autocad, casa, chalet, chimbote, dwelling unit, DWG, elevations, haus, house, logement, maison, PERU, plants, residên, residence, section, sections, store, unidade de moradia, villa, wohnung, wohnung einheit |








