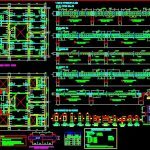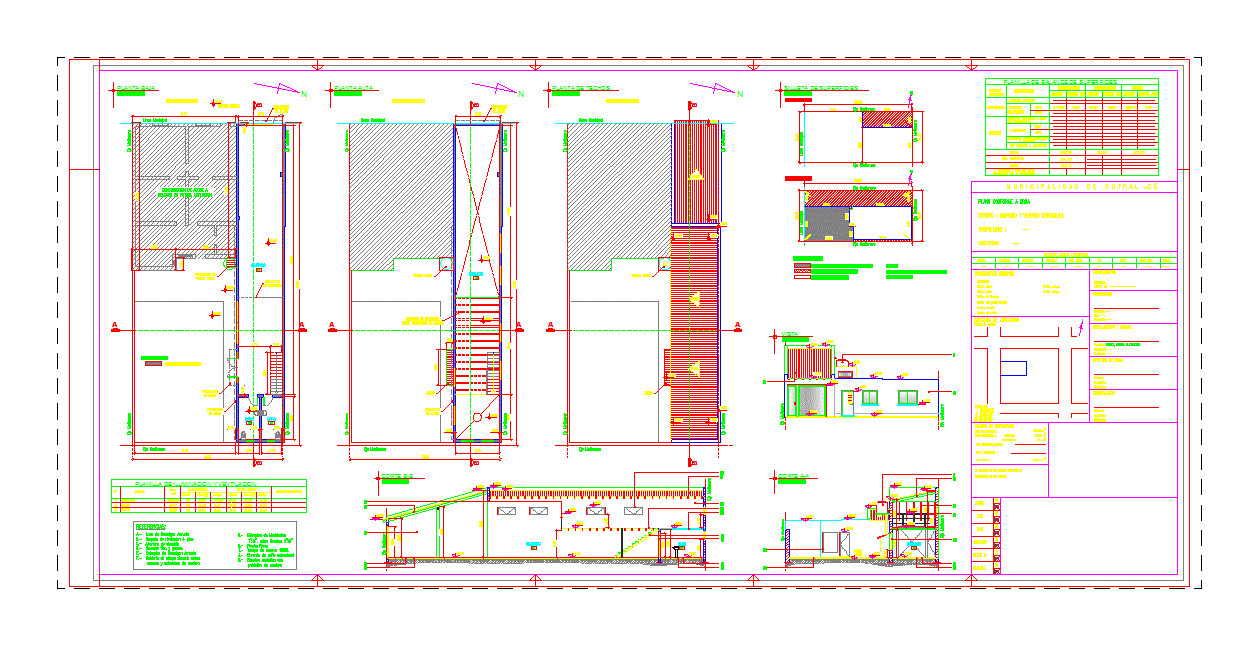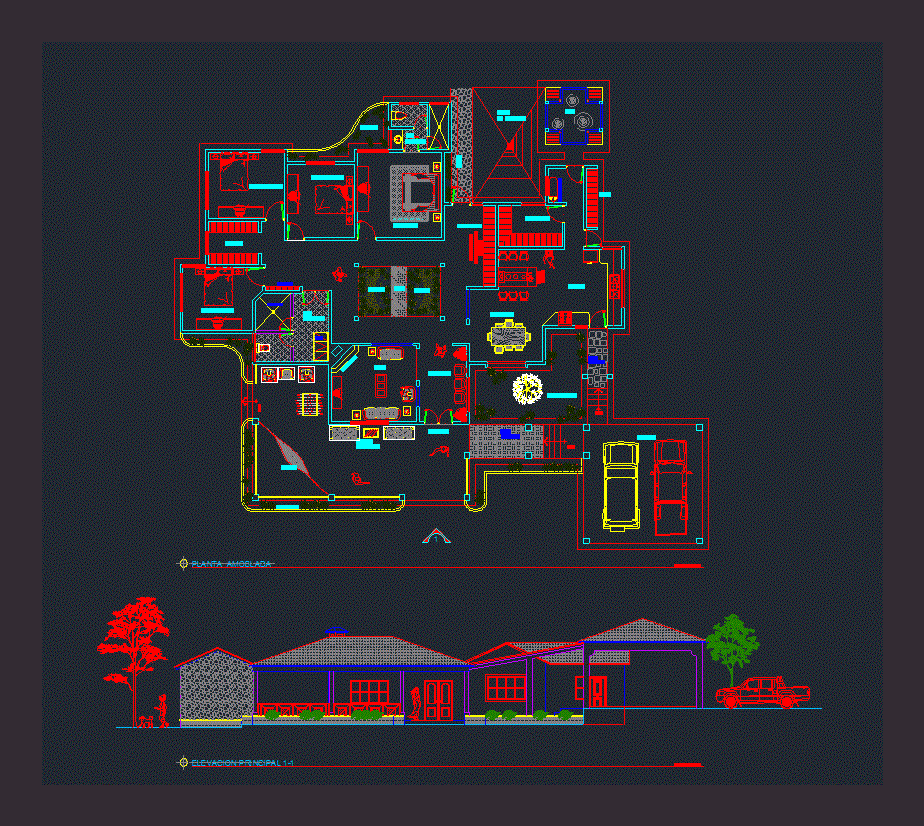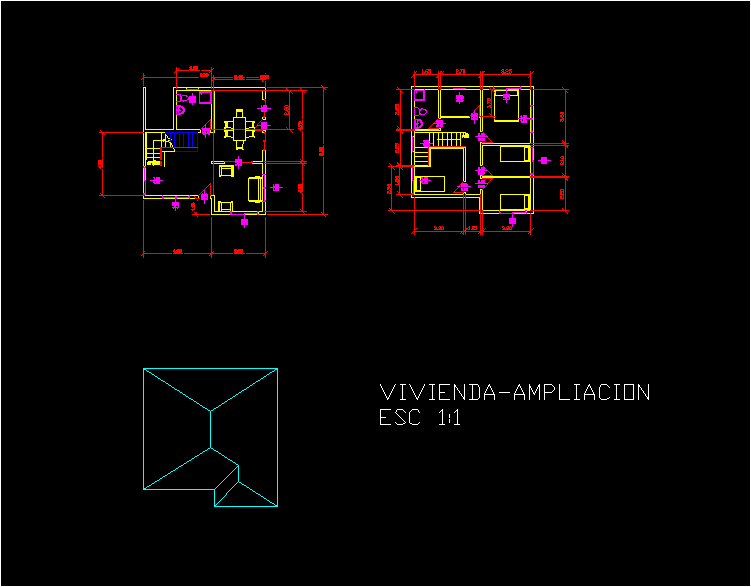Store House DWG Section for AutoCAD

Store House – Plants – Sections – Elevations
Drawing labels, details, and other text information extracted from the CAD file (Translated from Spanish):
american standard, porcelain – white, floor: second floor, living room, s.hh., living, bedroom, master, floor: first floor, commercial area, hall, bar, patio, wood and glass, plywood, height, picture of openings-windows, sill, width, type, box of openings-doors, metal, rolling, proy. cantilever, sh., cl., kitchen, proy. planter, iron structure, room, floor: ceilings, ceilings, proy. elevated tank, glazed, exit to the roof, cat ladder, iron railing, wooden bench, lightened: first floor and second floor, technical specifications, mortar :, overload :, steel, concrete – beams, reinforced concrete :, concrete – columns, overlap, note :, lower, reinforcement, h any, values of m, h less, higher, h greater, b- in case of not splicing in the zones, indicated or the percentages specified, consult the designer., the same section, typical section of temperature, slabs and lightened, overlapping joints for beams, column with column, reinforcement – column, beam, column with beam, according to ø, column and lightened, ladder, secondary beams, main beams, ntt., npt., elevation, roof, passageway, cut aa, cut bb
Raw text data extracted from CAD file:
| Language | Spanish |
| Drawing Type | Section |
| Category | House |
| Additional Screenshots |
 |
| File Type | dwg |
| Materials | Concrete, Glass, Steel, Wood, Other |
| Measurement Units | Metric |
| Footprint Area | |
| Building Features | Deck / Patio |
| Tags | apartamento, apartment, appartement, aufenthalt, autocad, casa, chalet, dwelling unit, DWG, elevations, haus, house, logement, maison, plants, residên, residence, section, sections, store, unidade de moradia, villa, wohnung, wohnung einheit |








