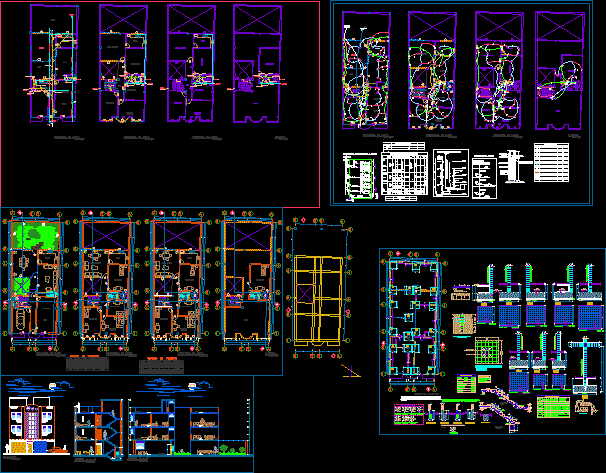Store House DWG Section for AutoCAD

Store House – Plants – Sections – Elevations – Plumbing – Electricity
Drawing labels, details, and other text information extracted from the CAD file (Translated from Spanish):
npt, bottom level, kitchen, living room, hall, ss.hh., bedroom, master, second floor, third floor, store, after store, bathroom, living room, garden, dining room, first floor, roof terrace, terrace, rises pipe of, catwalk, register box, meter, cold water, reduction tee, registration threaded, meeting box, pluvial, threaded regidtro, reduction, arrives pipeline, low pipeline, subway with, pipeline, tank elevated, sh , socket box, grounding hole, earthing hole, square concrete cover, conductor in the form of a helocoidal, copper electrolode, conductor of bare copper, farmland sifted in, from here fill with, thorgel, amount of energy electrical, recessed line to ground, recessed telephone line, recessed pipe in ceiling or wall, recessed pipe floor or wall, electrical interconnection box, annex output for telephone, telephone interconnection box, switch switch, single switch, double and triple, exit cable tv, earthing hole, telephone outlet, step box, tv, indicated, power socket with earthing, monofasico power outlet to test, sub distribution board, description, meter, simple power socket, bracket, spoth light, light center outlet, distribution board, symbol, special, type, box, snpt, dimension, services, general, pt, circuit, electric, duct, switch, level, uses, fd, ee, load, electrical, stairs , and after store, commercial store, apartment, housing, thermal, electric, electrodom., kitchenette, load, following., monofasico, dm t, box – socket, ceiling, s.a, electrocentro, arrives s.s.d.s., elevated, tank, electric network stile i.e.i., peru s.a, arrives telephone, amount, telephone network. iei, load chart, passages, pa, water and with pt, foundation plane, section aa, section c – c, section b – b, columns, stairs, lightened, flat beams, banked beams, coatings, footings, specifications techniques, beam, foundation sections, flooring, section e – e, reinforcement, diameter, shoe frame, dimension, columns, foundation, structural and concrete walls, detail of columneta, – only where it is not expressly indicated in the planes., f’c, hooks in stirrups, dimension, section of columns, section d – d, shoe, garage, box of doors, width, height, material, alfeizer, wood, metal, glass, cut a – a ‘, cut b – b ‘, ss.hh., facade, window box
Raw text data extracted from CAD file:
| Language | Spanish |
| Drawing Type | Section |
| Category | House |
| Additional Screenshots |
 |
| File Type | dwg |
| Materials | Concrete, Glass, Wood, Other |
| Measurement Units | Imperial |
| Footprint Area | |
| Building Features | Garden / Park, Garage |
| Tags | apartamento, apartment, appartement, aufenthalt, autocad, casa, chalet, dwelling unit, DWG, electricity, elevations, haus, house, logement, maison, plants, plumbing, residên, residence, section, sections, store, unidade de moradia, villa, wohnung, wohnung einheit |








