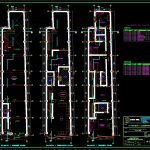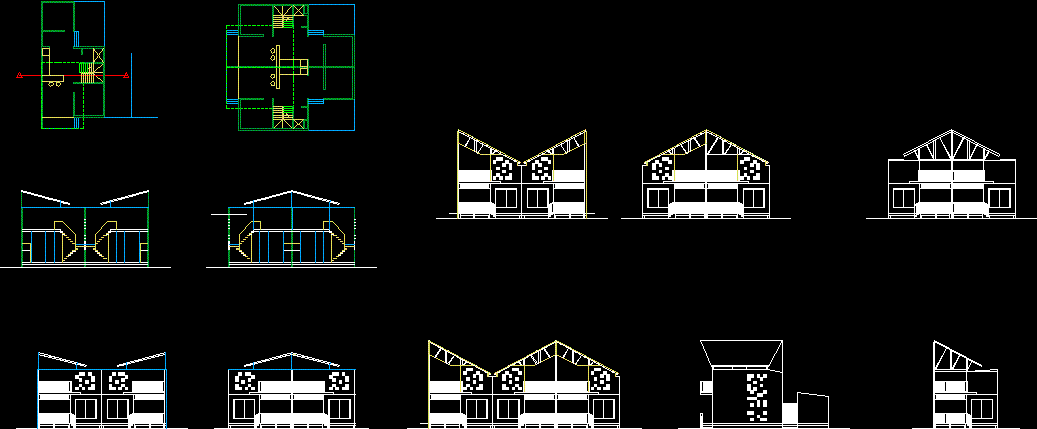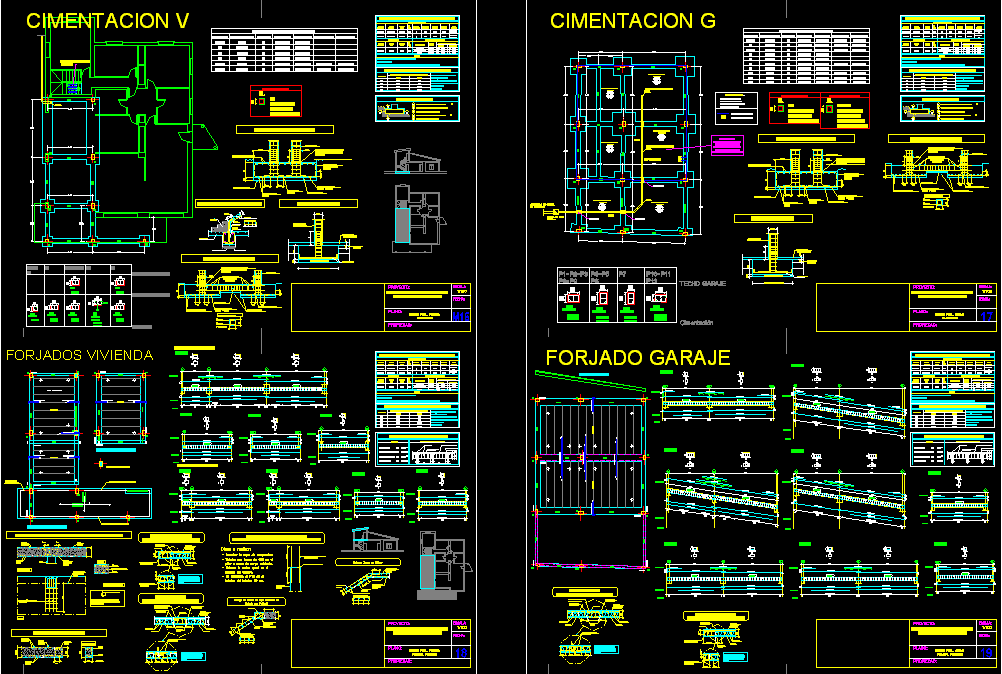Store House DWG Section for AutoCAD

Store House – Plants – Sections – Elevations
Drawing labels, details, and other text information extracted from the CAD file (Translated from Spanish):
court a – a, bedroom, bathroom, passageway, deposit, deposit, main, room, roof, court b – b, main elevation, housing – trade, project:, owner:, plan:, no sheet:, reviewed and approved: , file :, scale:, date:, responsible :, arq. katya puente sarrin, crpmdnch., location:, address, district,: chimbote, province,: santa, departam.,: ancash, arqte srl., cuts and elevations, architecture, plant: first level, floor polished cement, plant : second level, kitchen, living room, dining room, high, wide, remarks, type, doors, vain paintings, alfeiz., direct system, windows, cant., wood type cedar, iron, plywood, plant: third level, cistern, rolling door, proy. lightened ceiling, proy. beam, ss-hh, be tv., distribution of plants, location, first level built area, table of areas, second level built area, prol. leoncio meadow, prol. Ladislao Espinar, prol. alfonso ugarte, the palms, the jasmines, jr. trujillo, jr. freedom, av. enrique meiggs, jr. tumbes, jr. lambayeque, jr. aviation, jr. piura, psj. aviation, psj. the mercy, jr. jose olaya, av. real road, av. Jorge Chavez, free people, jr. jose balta, av. aviation, pje. emerald, p.j., jr. Francisco Pizarro, Miraflores, Jr. ancash, jr. student, psj. the carmen, psj. belaunde, jr. pachacutec, jr. ancash, psj. colon, psj. freedom, psj. pallasca, psj. san martin, psj. the palms, jr. union, jr. casma, psj. real road, jr. ramon castilla, housing area, p.j. miramar alto, p.j. miramar bajo, p.j. new magdalena, commerce, urban center, zone – a, ubic. of the project, area of land, single-family, executed, existing alignment, description, recommended frontal removal, minimum front, maximum height, minimum free area, parking, recommended lot area, coefficient, use, building, urbanistic parameters table, standard , total built area, third level built area, location and location
Raw text data extracted from CAD file:
| Language | Spanish |
| Drawing Type | Section |
| Category | House |
| Additional Screenshots |
   |
| File Type | dwg |
| Materials | Wood, Other |
| Measurement Units | Metric |
| Footprint Area | |
| Building Features | Garden / Park, Parking |
| Tags | apartamento, apartment, appartement, aufenthalt, autocad, casa, chalet, dwelling unit, DWG, elevations, haus, house, logement, maison, plants, residên, residence, section, sections, store, unidade de moradia, villa, wohnung, wohnung einheit |








