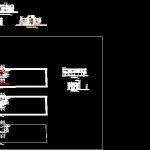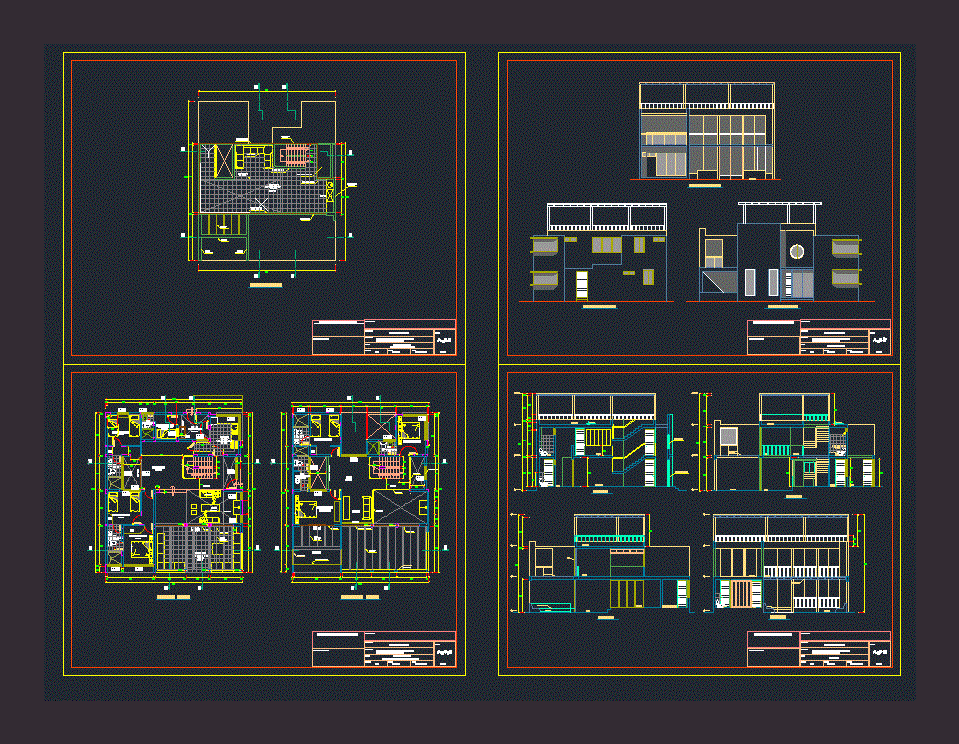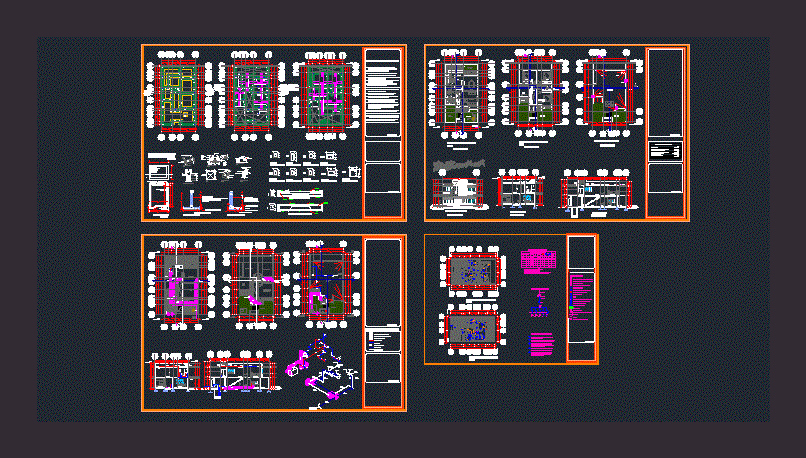Store House DWG Section for AutoCAD

Store House – Tacna – Plants – Sections – Elevations
Drawing labels, details, and other text information extracted from the CAD file (Translated from Spanish):
n.p.t., plants-cuts-elevations, location :, plan :, owner :, date :, scale :, indicated, sr esteban calumani callata, industrial park, prov., dept. tacna, street i, mrs. dora aguilar mamani, arki – limit, tree nº, pool, hall, living room, dining room, patio, kitchen, bedroom, ss.hh., hallway, main hall, secretary, direction, archive, projection of rolling metal door, projection of superboard , beam projection, slab projection, superboard projection, plywood partition, ceramic plaster, ceramic floor, block glass, parquet floor, tempered glass, vacuum projection, roof, attention, box, hardware, projection of super board, projection super board, slab projection, galvanized iron railing, span key, dimensions, width, height, sill, type, window, door, superboard, super board, parquet floor, superboard panel, attention area, storage area, cement floor polished, aluminum counter, warehouse, polished floor, control, ramp
Raw text data extracted from CAD file:
| Language | Spanish |
| Drawing Type | Section |
| Category | House |
| Additional Screenshots |
 |
| File Type | dwg |
| Materials | Aluminum, Glass, Wood, Other |
| Measurement Units | Metric |
| Footprint Area | |
| Building Features | Garden / Park, Pool, Deck / Patio |
| Tags | apartamento, apartment, appartement, aufenthalt, autocad, casa, chalet, dwelling unit, DWG, elevations, haus, house, logement, maison, plants, residên, residence, section, sections, store, Tacna, unidade de moradia, villa, wohnung, wohnung einheit |








