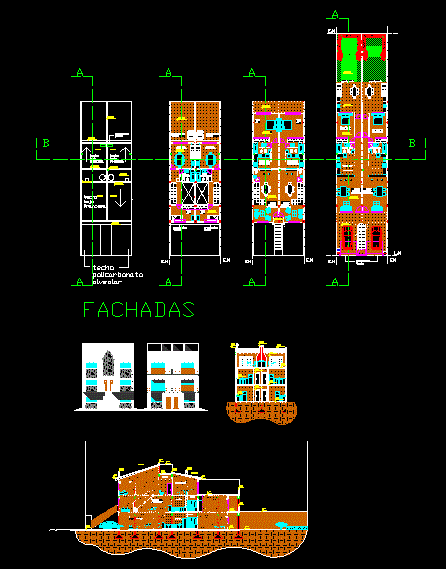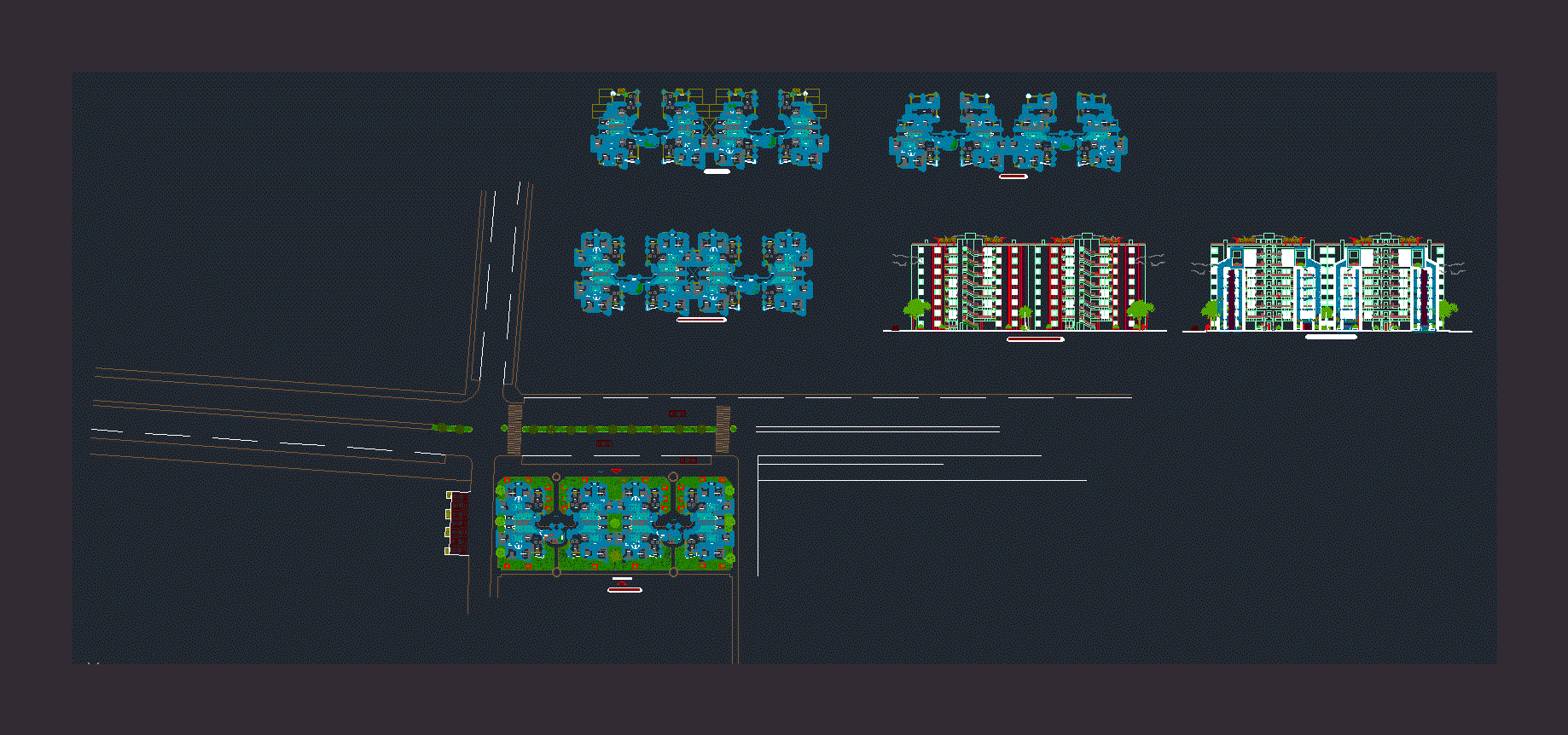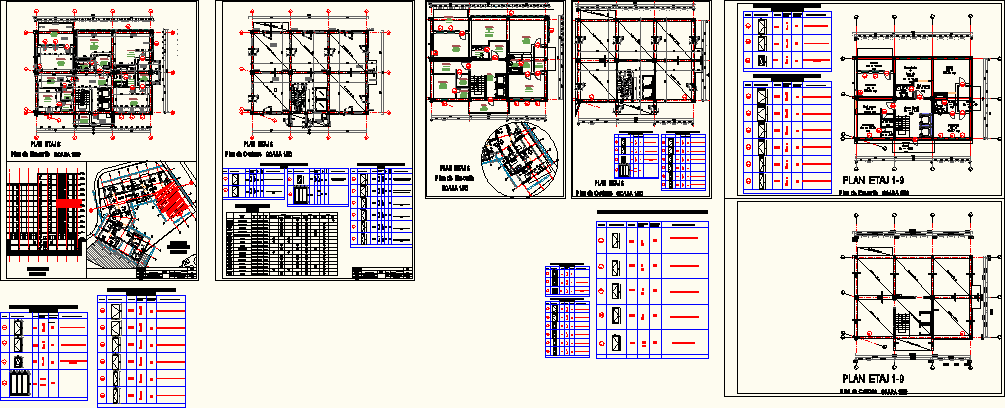Store House – Four Floors DWG Section for AutoCAD
ADVERTISEMENT

ADVERTISEMENT
Store House – Four Floors – Plants – Sections – Elevations
Drawing labels, details, and other text information extracted from the CAD file (Translated from Spanish):
design and construction, flying projection, vacuum projection, dining room, kitchen-com. daily, room, ss.hh., patio-lav., bedroom, deposit, income, proy. vacuum, proy. of skylight, proy. Vacuum on roof, railing, kitchen, hall, first floor, second floor, third floor, fourth floor, span key, width, height, alfeizer, Pan-American elevation south, elevation Maria stopped b., cut a – a ‘, cut b – b ‘, date :, scale :, plane :, location :, owner :, sheet:, plants, revised :, project :, trade – lodging – housing, cuts and elevations, reception
Raw text data extracted from CAD file:
| Language | Spanish |
| Drawing Type | Section |
| Category | Condominium |
| Additional Screenshots |
 |
| File Type | dwg |
| Materials | Other |
| Measurement Units | Metric |
| Footprint Area | |
| Building Features | Deck / Patio |
| Tags | apartment, autocad, building, condo, DWG, eigenverantwortung, elevations, Family, floors, group home, grup, house, mehrfamilien, multi, multifamily housing, ownership, partnerschaft, partnership, plants, section, sections, store |








