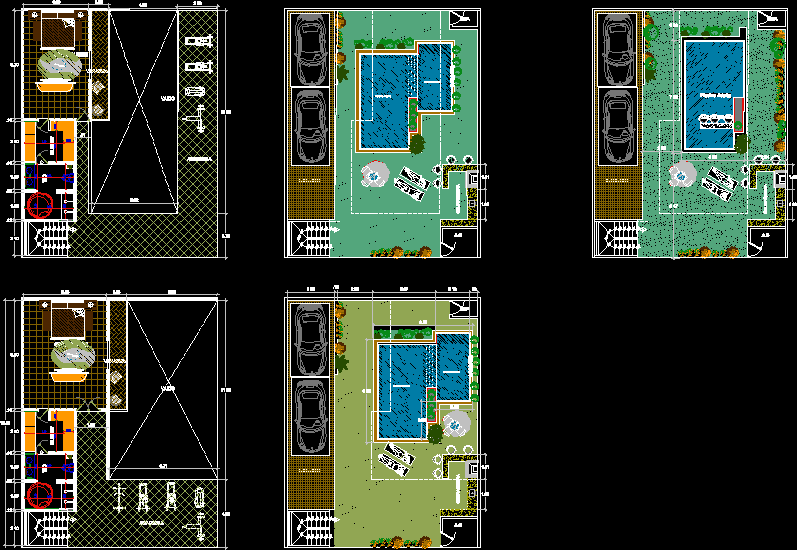Store House – Project DWG Full Project for AutoCAD

Store House – Project – Plants – Sections – Elevations
Drawing labels, details, and other text information extracted from the CAD file (Translated from Spanish):
owners: sinjoriano gonzales and florinda merida, stamp of college of architects, relation of surfaces, architect transactor, province: german jordan locality: cliza zone: central, lot plan, via axis, jasinta arispe, linarez street, sinjoriano gonzales, heirs silvestre, roberto quiroz, owners: fransisco torrico v. and hilaria ponce, anacleto escobar, axis of via, street aniceto arze, r.m., province: german jordan, locality: cliza, zone: east, c. augusto fernandez, via ferrea axis, map of:, area: sud oeste, owners:, subdivision, sr. sabino torrico, lucia torrico of torrico, sup. a, sup. b, marcos andia, zone: nor west, lot, mrs. belgia torrico delgadillo, sup., cirila garcia, via ferrea, av. fernandez, c. baptista, c. g.villarroel, av.mons.w.rosales, bedroom, gallery, warehouse, kitchen, dining room, living room, study, terrace, stamp, college of architects, date:, scale:, revalidation:, surface relation:, location map :, architect:, stamp of approval ham, owner:, project :, sheet:, area ……..: north, province: german jordan, city …….: cliza, calle .. ……..: av. mons. walter rosales, juana pinto de montaño, roberto montaño, trade housing, main elevation, floor plan, ground floor, first floor, second floor, foundation plane, site
Raw text data extracted from CAD file:
| Language | Spanish |
| Drawing Type | Full Project |
| Category | House |
| Additional Screenshots |
 |
| File Type | dwg |
| Materials | Other |
| Measurement Units | Metric |
| Footprint Area | |
| Building Features | |
| Tags | apartamento, apartment, appartement, aufenthalt, autocad, casa, chalet, dwelling unit, DWG, elevations, full, haus, house, logement, maison, plants, Project, residên, residence, sections, store, unidade de moradia, villa, wohnung, wohnung einheit |








