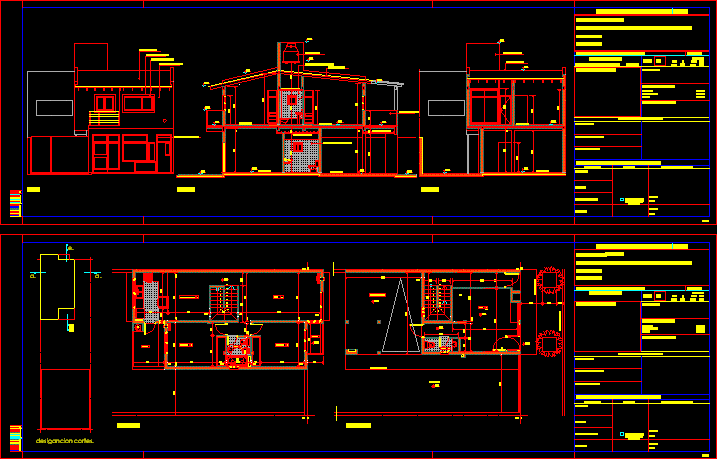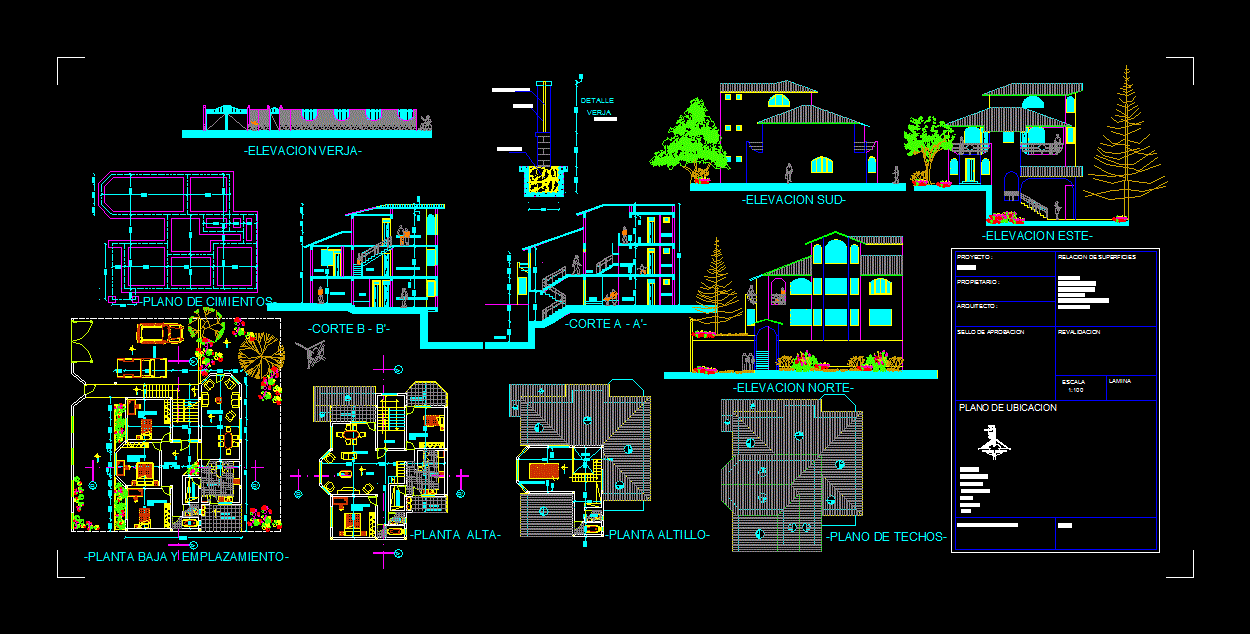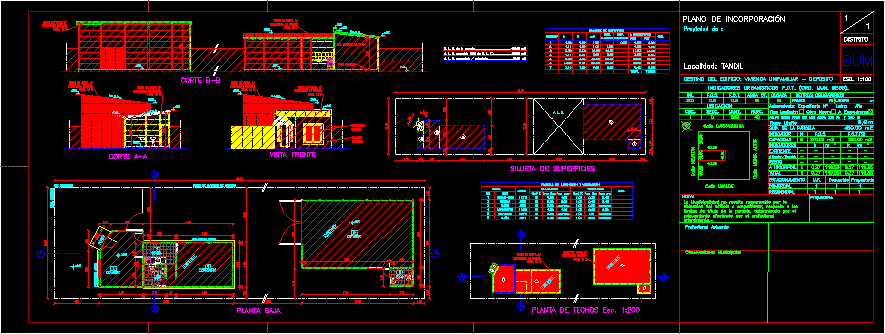Store House – Project DWG Full Project for AutoCAD

Store House – Project – Plants – Sections – Elevations – Chipolleti – Argentina
Drawing labels, details, and other text information extracted from the CAD file (Translated from Spanish):
em., lm., local, bathroom, parking, top floor projection., living room, bedroom, terrace, balcony, tr., regulatory sidewalk, vehicular passage., top floor., ground floor., court ee., court aa ., front., ceramic floor., covered with sheet metal, railing masonry., ceiling suspended plaster., fine plaster to lime., molding on carpentry., carpentry aluminum color., fine plaster to lime color., carpentry sheet metal folded., work to:, destination:, owner:, location:, cadastral data, location sketch, area, fot, fos, arq. fernando menichelli, section h., adopted., exclusive use of the municipality of cipolletti., professional task., professional., intervention school or council., project., calculation., direction of work., executor., date:, balance of surfaces., municipal observations., sup plot, sup total cover, sup free, construct., designation cuts.
Raw text data extracted from CAD file:
| Language | Spanish |
| Drawing Type | Full Project |
| Category | House |
| Additional Screenshots |
 |
| File Type | dwg |
| Materials | Aluminum, Masonry, Other |
| Measurement Units | Metric |
| Footprint Area | |
| Building Features | A/C, Garden / Park, Parking |
| Tags | apartamento, apartment, appartement, argentina, aufenthalt, autocad, casa, chalet, dwelling unit, DWG, elevations, full, haus, house, logement, maison, plants, Project, residên, residence, sections, store, unidade de moradia, villa, wohnung, wohnung einheit |








