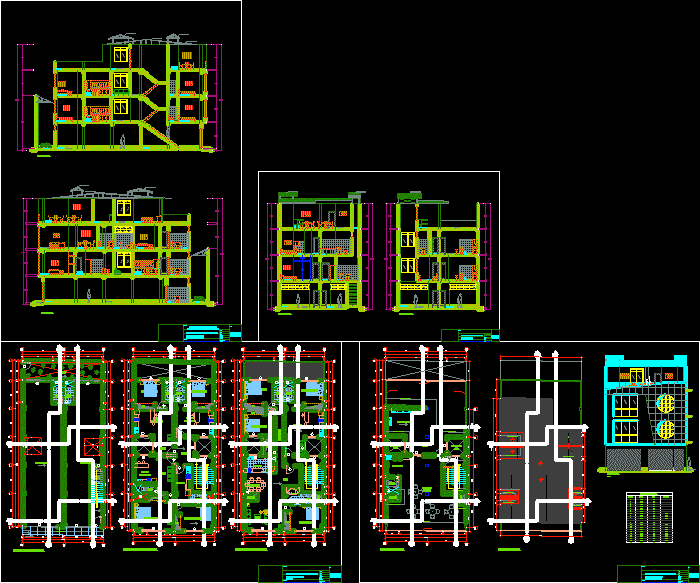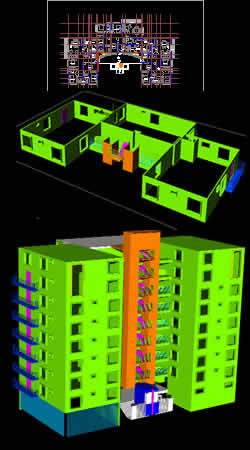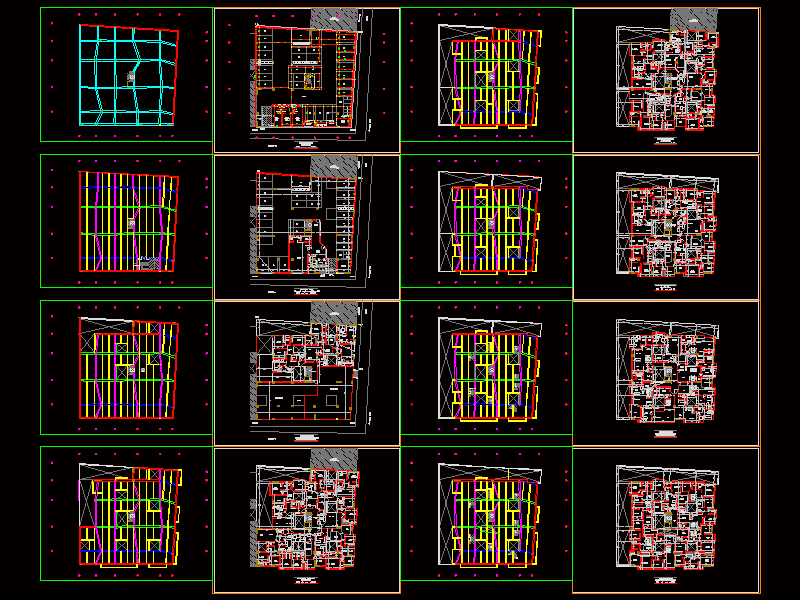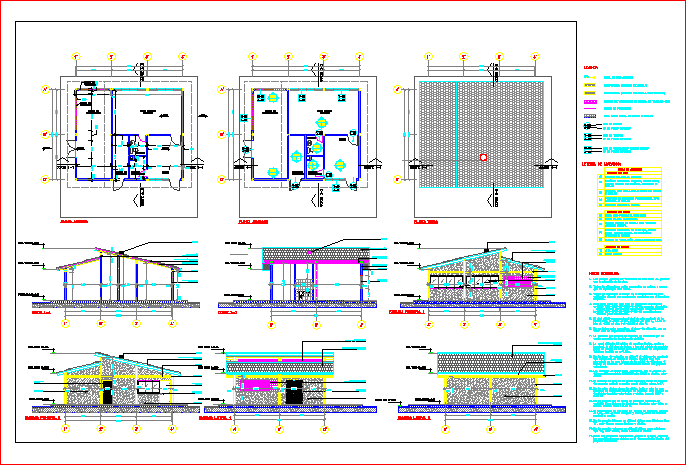Store – Multifamily Housing DWG Full Project for AutoCAD

PROJECT DEVELOPMENT IN 3 PLANTS TERRACE COVER WITH LIGHT ROOF WERE AT FIRST LEVEL ARE STORES OR BUSINESS LOCALS , AT SECOND AND THIRD FLOOR ARE DEPARTMENTS WITH LIVING KITCHEN ,DINING , SS,HH, AND BEDROOMS , AND AT COVER TERRACE THE LAUNDRY ,TENDAL AND REST AREA
Drawing labels, details, and other text information extracted from the CAD file (Translated from Spanish):
living room, third floor, bath, dinning room, kitchen, roof plant, n.p.t., First floor plant, n.p.t., Deposit, n.p.t., store, bath, ceramic floor, bath, ceramic floor, n.v.t., ceiling projection, n.t.n., kitchen dining room, c.l, bedroom, bath, ceramic floor, c.l, ceiling projection, n.p.t., garden, hall, c.l, bedroom, bath, ceramic floor, passage, pipeline, ceiling projection, bedroom, elevation, esc:, n.p.t., vanosde vanosde, store, garden, Deposit, bedroom, kitchen dining room, bath, hall, bedroom, kitchen dining room, hall, bath, bedroom, cut, zone of tables, n.p.t., n.v.t, n.p.t., hall, roof with calamine wood, n.p.t., key, ledge, high, width, roof plant, laundry, ceiling projection, n.p.t., railing, bedroom, kitchen dining room, to be, bath, c.l, ceramic floor, n.p.t., Second floor, bath, c.l, bedroom, kitchen dining room, bedroom, kitchen dining room, bath, ceramic floor, ceiling projection, light well, hall, ceiling projection, light well, railing, pipeline, ceiling projection, zone of tables, ceiling projection, railing, n.p.t., kitchen, c.l, ceramic floor, bath, ceiling projection, pipeline, hall, grill, store, kitchen dining room, bath, passage, kitchen dining room, cut, n.p.t., roof with calamine wood, store, bedroom, kitchen, bath, living room, bath, zone of tables, pipeline, cut, passage, n.p.t., kitchen, hall, laundry, date:, scale:, drawing:, professional:, flat:, draft:, sheet:, June, multifamily housing stores, owner:, district:, calleria, Province:, Colonel Portillo, Department:, ucayali, architecture, plants, date:, scale:, drawing:, professional:, flat:, draft:, sheet:, June, multifamily housing stores, owner:, district:, calleria, Province:, Colonel Portillo, Department:, ucayali, architecture, elevation plants, date:, scale:, drawing:, professional:, flat:, draft:, sheet:, June, multifamily housing stores, alvaro cardenas garcia jasmin vanessa garcia rossi., owner:, district:, calleria, Province:, Colonel Portillo, Department:, ucayali, architecture, elevation plants, date:, scale:, drawing:, professional:, flat:, draft:, sheet:, June, multifamily housing stores, owner:, district:, calleria, Province:, Colonel Portillo, Department:, ucayali, architecture, elevation plants, cut, garden, store, bath, kitchen dining room, bedroom, kitchen dining room, bath, bedroom, bath, kitchen, living room, zone of tables, laundry, hall, n.p.t., n.v.t, dinning room, roof with calamine wood, grill, rooftop, roof with calamine wood
Raw text data extracted from CAD file:
| Language | Spanish |
| Drawing Type | Full Project |
| Category | Condominium |
| Additional Screenshots |
 |
| File Type | dwg |
| Materials | Wood |
| Measurement Units | |
| Footprint Area | |
| Building Features | Garden / Park |
| Tags | apartment, autocad, building, business, condo, cover, development, DWG, eigenverantwortung, Family, full, group home, grup, Housing, Level, light, mehrfamilien, multi, multifamily, multifamily housing, ownership, partnerschaft, partnership, plants, Project, roof, store, Stores, terrace |








