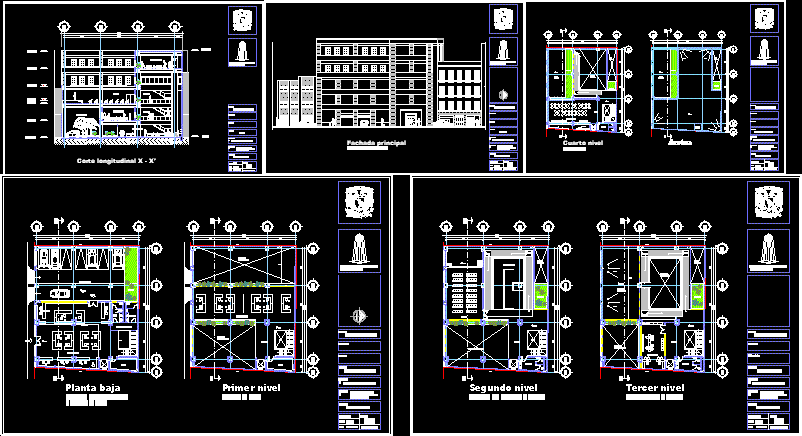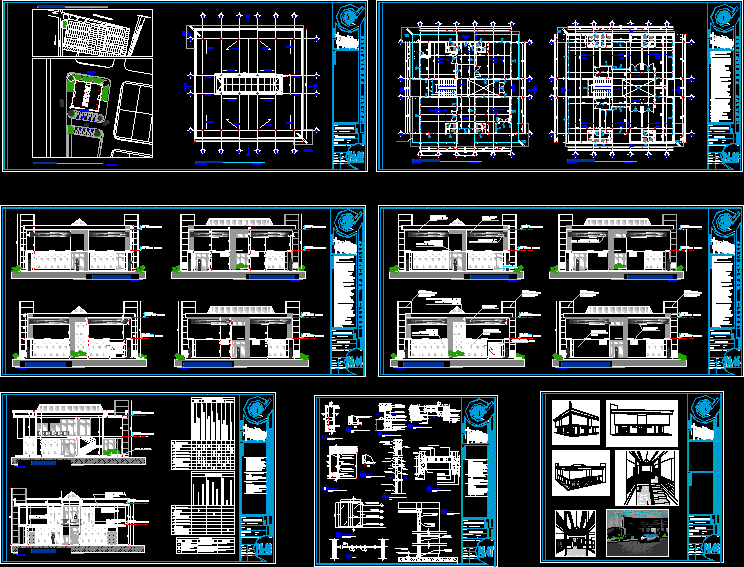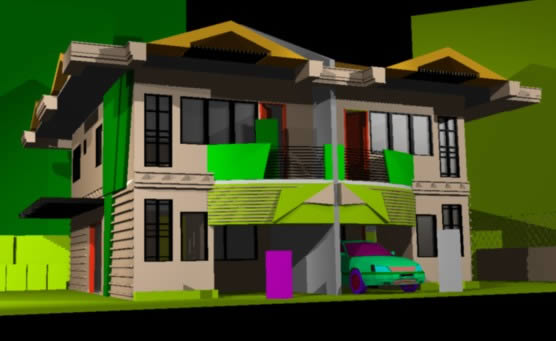Store For Old Books DWG Section for AutoCAD

Store at historic center in Mexico City – Plants . Sections Faccade
Drawing labels, details, and other text information extracted from the CAD file (Translated from Spanish):
sheet, sheet title, description, project no :, copyright :, cad dwg file :, drawn by :, chk’d by :, mark, date, owner, consultants, room, adjoining, vestibule, empty old library, first level old bookstore, low, empty, up, empty parking, old bookstore, projection, bap, cellar, roof, planter, empty planter, auditorium cover, asensor cube, scale :, dimensions :, date :, meters, plane no:, architectural, lópez lara jorge alberto, content :, location :, owner :, project :, integral architectural design vi, subject :, library of old, lic. carlos slim, mexico, city of mexico donceles, almost corner central axis, professors: faculty of professional studies aragon, sketch of location, north, central axis lazaro cardenas, maids, tacuba, third level administration and gallery, health, vacuum room exhibition, administration, cover projection, empty old bookstore, auditorium, exhibition hall, walker projection, arch. estrada nieves sergio arq. cortés carmona ana maría arq gallardo enrique, facade, old bookstore, main facade on the street of donceles, courts, adjoining, x – x ‘longitudinal cut, parking, cafeteria – bar, lobby, souvenirs, access, sanitary vestibule, ladies, gentlemen, ground floor accesses, parking and library of old, projection double height, fourth level cafeteria – bar, bar, cafeteria, diners area, architectural plants, hotel five stars, faculty of higher education aragon, location sketch
Raw text data extracted from CAD file:
| Language | Spanish |
| Drawing Type | Section |
| Category | Retail |
| Additional Screenshots |
 |
| File Type | dwg |
| Materials | Other |
| Measurement Units | Metric |
| Footprint Area | |
| Building Features | Garden / Park, Parking |
| Tags | agency, autocad, boutique, center, city, DWG, historic, Kiosk, mexico, Pharmacy, plants, section, sections, Shop, store |







