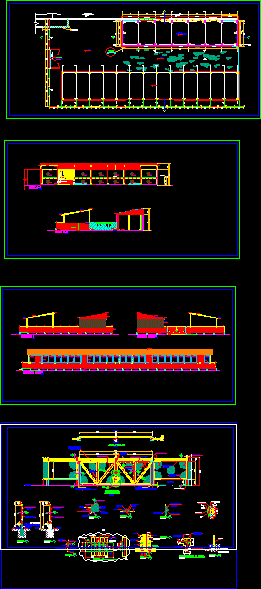Store Plane DWG Section for AutoCAD

Plane in sections and details of store
Drawing labels, details, and other text information extracted from the CAD file (Translated from Spanish):
parabolic antenna, npt., revision, cod. proy., drawing :, date :, aprob., file :, design :, scale :, rev., plane no., gmi sa, consulting engineers, plane :, owner :, mining company san ignacio de morococha sa, central repowering hydroelectrica monobamba, portico, canal, exterior cover, channel for rains, tapajunta, steel profile, roof, sliding door, eave support and sliding door, tecotecho, wood panel, metal fabric, fine, ceiling, eave, door, guide of the, sliding, guide, support, garrucha, without ecala, section, gravel, concrete floor rubbed, warehouse, exterior wall of warehouse chicrin, wall to demolish, projection eaves, concrete floor, interior warehouse chicrin existing, vehicular entry, interior stock chicrin, supplies for concentrator plant, retaining wall, demolition retaining wall, fence, grease fitting, std tube, mesh fence, p ring, smooth, welding point, galvanized mesh, jaws joined to the tube with, fencing detail in corner, tip., overgrowth, after cabbage ocacion, frontal elevation, detail, std tube, p anchor, column, concrete, mesh, exterior, interior, alternately place, guides, stops, wire bar, stop, view from the inside, cut aa, shelf area , iron slab, perimeter fence, metal blinds, interior door handle, yale lock or similar, pedestrian door apersianada, court bb, lateral elevation
Raw text data extracted from CAD file:
| Language | Spanish |
| Drawing Type | Section |
| Category | Retail |
| Additional Screenshots |
 |
| File Type | dwg |
| Materials | Concrete, Steel, Wood, Other |
| Measurement Units | Metric |
| Footprint Area | |
| Building Features | |
| Tags | armazenamento, autocad, barn, celeiro, comercial, commercial, details, DWG, grange, plane, scheune, section, sections, storage, store, warehouse |







