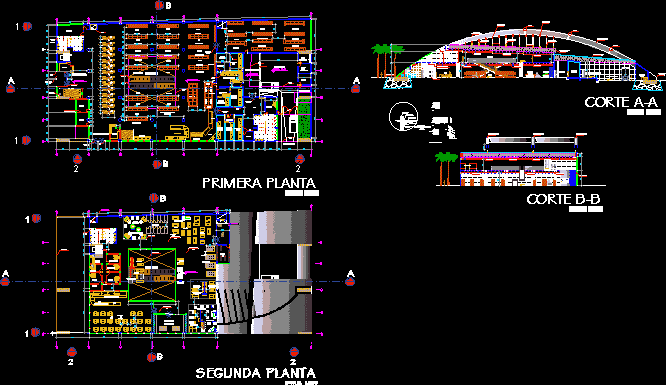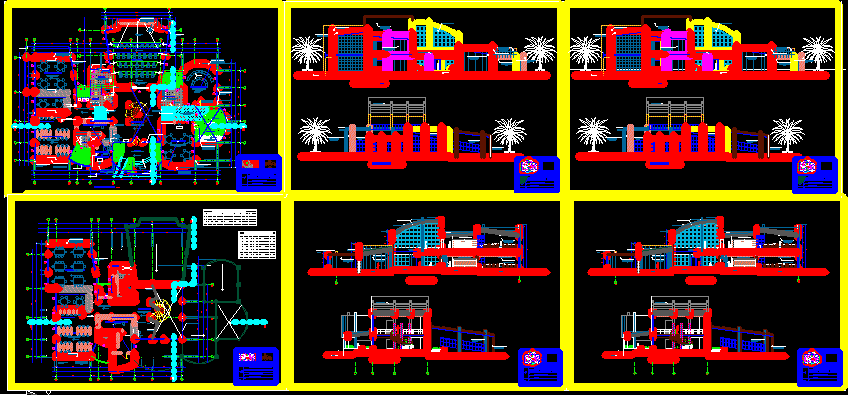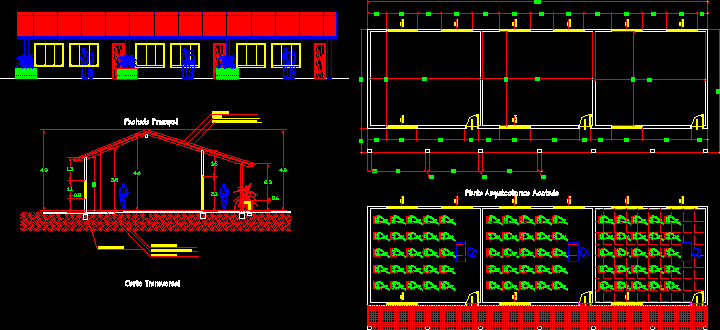Store – Project DWG Full Project for AutoCAD

Store – Project – Plants – Sections – Elevations
Drawing labels, details, and other text information extracted from the CAD file (Translated from Spanish):
glass joints with structural silicone glued to the structural steel profile, sheets, dry deposit, apm, mezzanine projection, elevator, card holder, anchor shop, ceiling projection, beam projection, brackets, water evacuation grid, iron polyurethane, panic door, metal door, tees, fluted iron, metal ladder, acc.mascotas, sugar, noodles, dressings, milk, flour, preserves, canned juices, sausages, meats, vegetables, snacks, crackers, vinegars, rice , deposit, liquor store, pharmacy, pastry, soft drinks, cereals, baked goods, sauces, oats, oils, coffees, women, men, frozen meat, meat chamber, antechamber, groceries, dairy, cookies, washed and prepared, shrimp chamber, fish chamber, sausage chamber, vegetable chamber, fruit chamber, cleaning, power room, cistern, generator set, service entrance, hall, control, maneuver yard, room, pumps, fire hydrants, walkway discharge, metal grid, fish, caravaggio sc bc ls, ls fs, carav, emb.and cheeses, leopard tn, leopard bt, sweets, desserts, dietetics, softeners, soaps, disinfectants, waxes, dishwashers, towels, kitchen clothes, cleaners, insecticides, jams, deodorants- soaps and shampoo, coating in drywall, door, sensors, first floor, sensor safety device, second floor, t.cama, t.baño, t.mesa, edge of vinyl floor, clothes of, season, administration, accounting, marketing, monitor, management, custody, ice cream, cafeteria, dressing rooms, eq. deport., sportswear, capuccini preparation, ice cream counter, shirts, suits, r. interior, electrodom., small, white line, sale of footwear, support of reinforced concrete of high fixed resistance, metal tensors of circular section, cut aa, support of reinforced concrete of high mobile resistance, false ceiling drywall gyplac, plastic profile , c -, box, tent, sshh, fish chamber, false ceiling, drywall gyplac, cut bb, curved rail union banister baluster, stainless steel separation plate, profile, fixing plate baluster to ipe profile, axonometric handrail, element stainless steel for anchoring steel cable, plant, fixing in stainless steel for steel cable, elevation, handrail detail, corner piece stainless steel finish, gutter, flashing and seals, towards coverage, sardinel cement finish, tarraded and painted, confined masonry, tubular strap or channel faith, meeting coverage and wall, typical detail, section
Raw text data extracted from CAD file:
| Language | Spanish |
| Drawing Type | Full Project |
| Category | Retail |
| Additional Screenshots |
 |
| File Type | dwg |
| Materials | Concrete, Glass, Masonry, Plastic, Steel, Other |
| Measurement Units | Metric |
| Footprint Area | |
| Building Features | Deck / Patio, Elevator |
| Tags | autocad, commercial, DWG, elevations, full, mall, market, plants, Project, sections, shopping, store, supermarket, trade |








