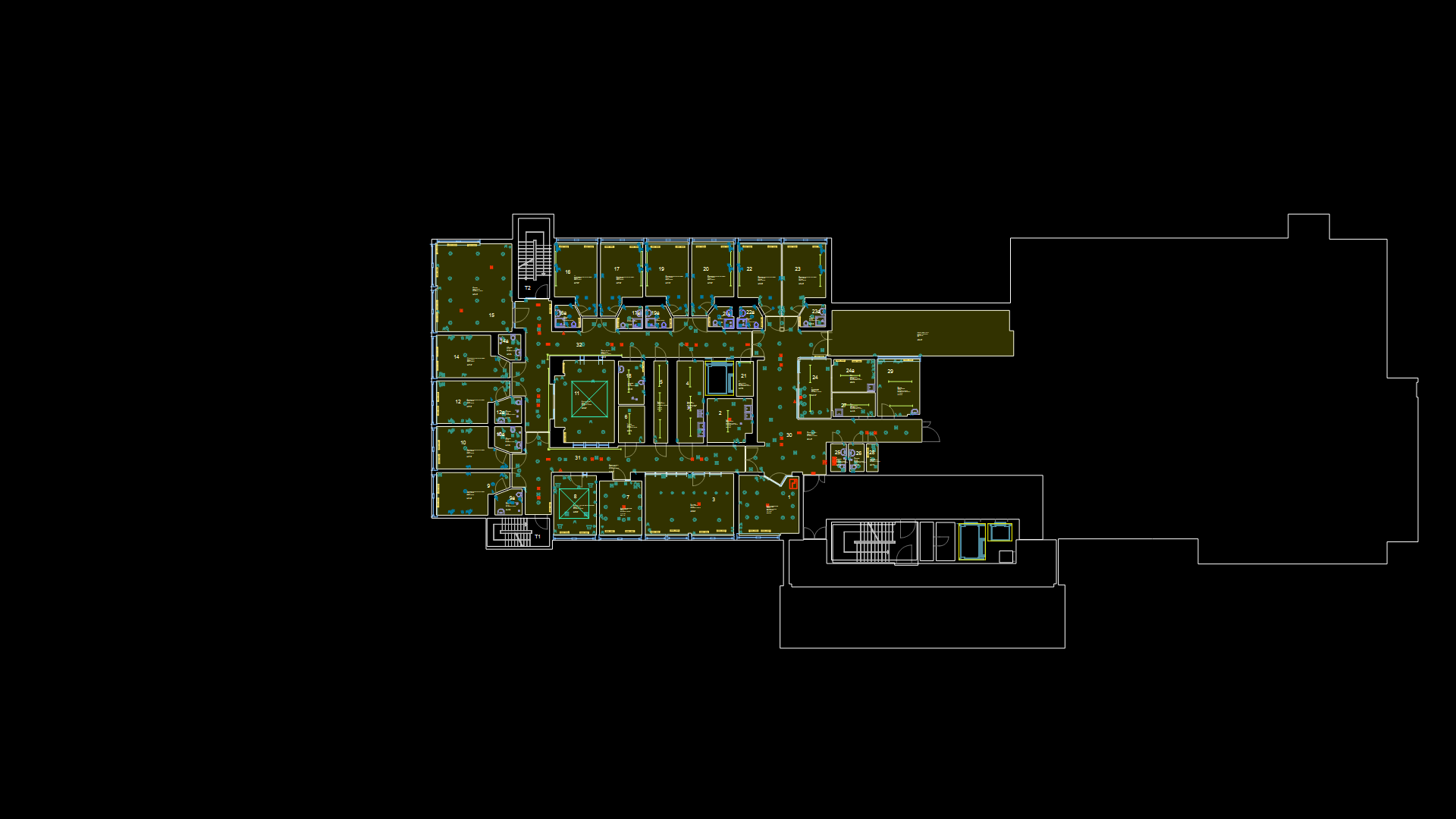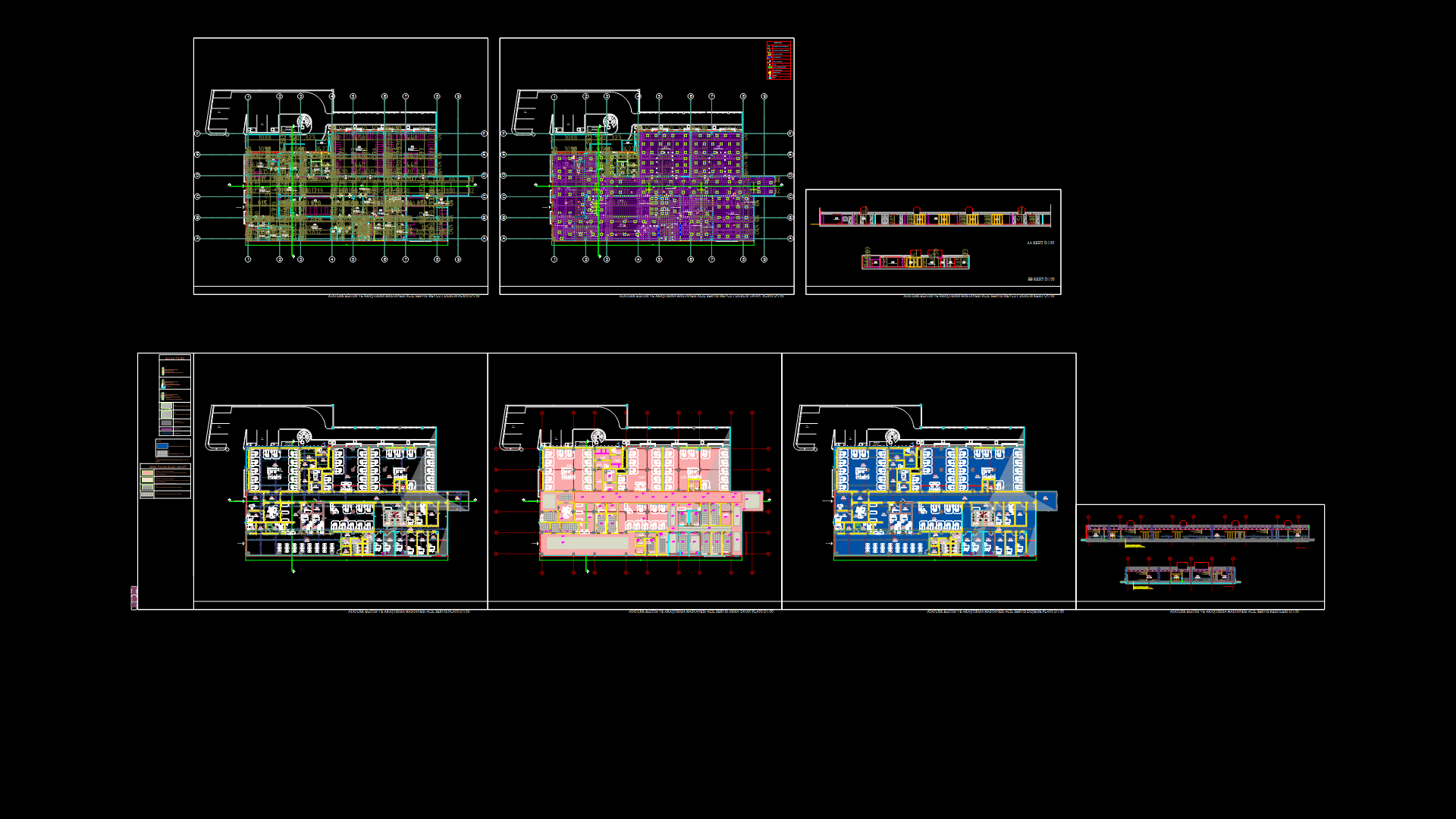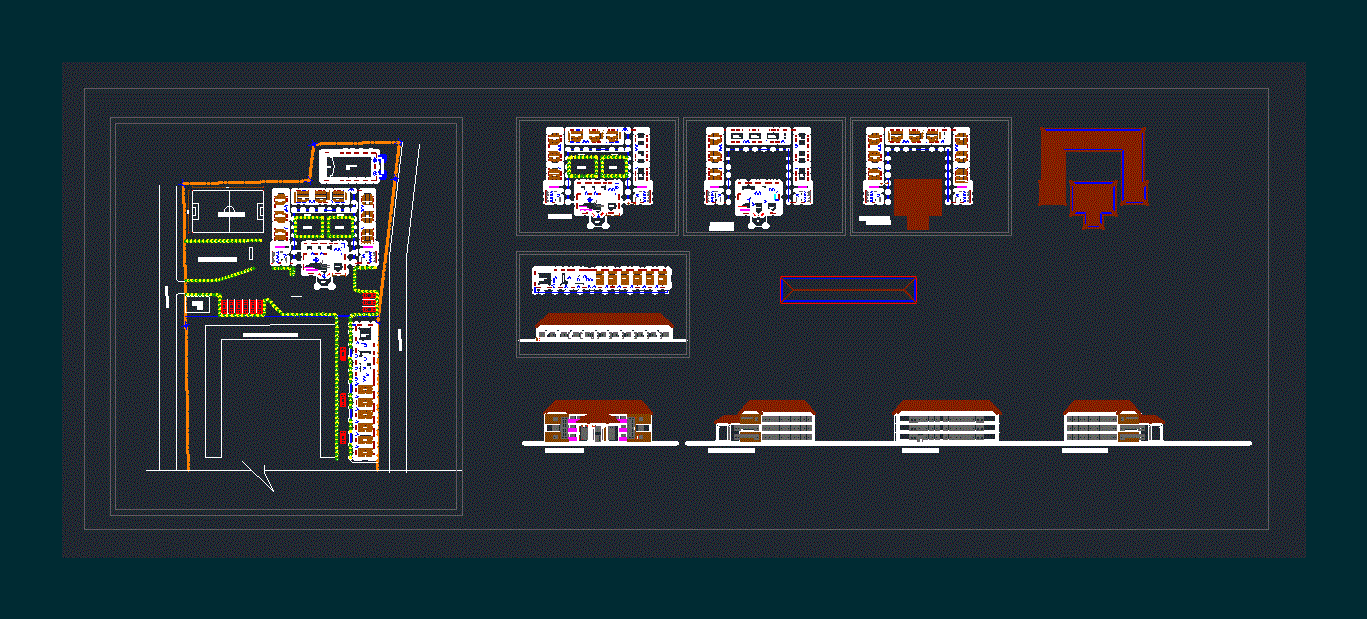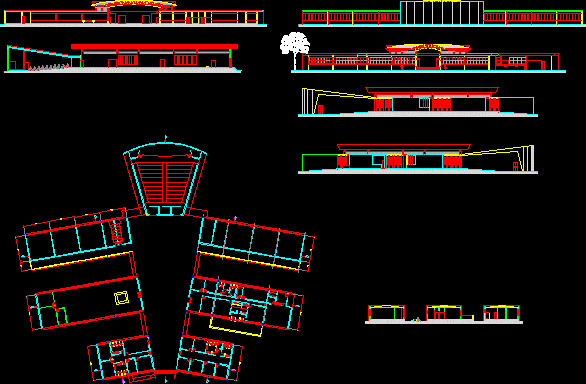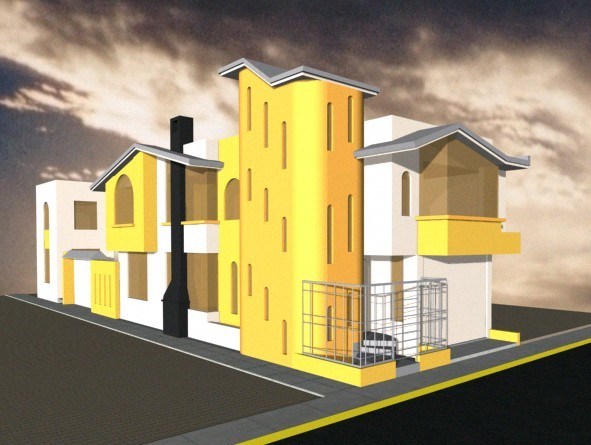Storefront Community Project DWG Full Project for AutoCAD
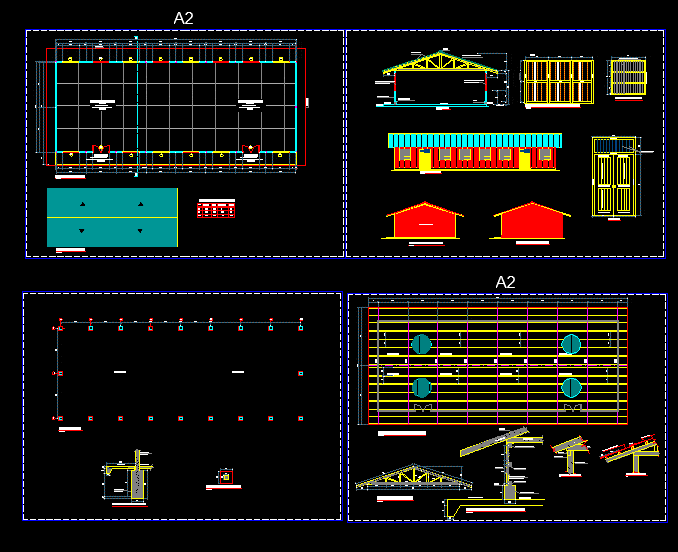
Local Community Project, with predominant material wood detail doors and roof structure
Drawing labels, details, and other text information extracted from the CAD file (Translated from Spanish):
municipality, ras, horse cocha, vas, provincial of ramón castilla, with longitudinal and transverse bruña, polished cement floor, multiple environment, v e r e d, proy. roof, concrete sidewalk, flat – roof, flat – architecture, cant., width, height, alfeizer, type, box of spans, right side elevation, wall and timpano wooden overlap, left side elevation, ridge, zinc roof corrugated, cut aa, sardinel, wooden partitioning, main elevation, detail of the latticework of the partition, wood quinilla, det. sup beam and column, trusses, corrugated corrugated cover, coverage detail, cinnamon wood partitioning, exterior sidewalk, interior floor, det. of sidewalk, overlay and partitioning, plan – roof structure, column base detail, wood column, det. foundation on column, foundation
Raw text data extracted from CAD file:
| Language | Spanish |
| Drawing Type | Full Project |
| Category | Hospital & Health Centres |
| Additional Screenshots |
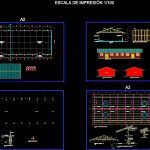 |
| File Type | dwg |
| Materials | Concrete, Wood, Other |
| Measurement Units | Metric |
| Footprint Area | |
| Building Features | |
| Tags | abrigo, autocad, community, DETAIL, doors, DWG, full, geriatric, local, material, Project, residence, roof, shelter, structure, Wood |

