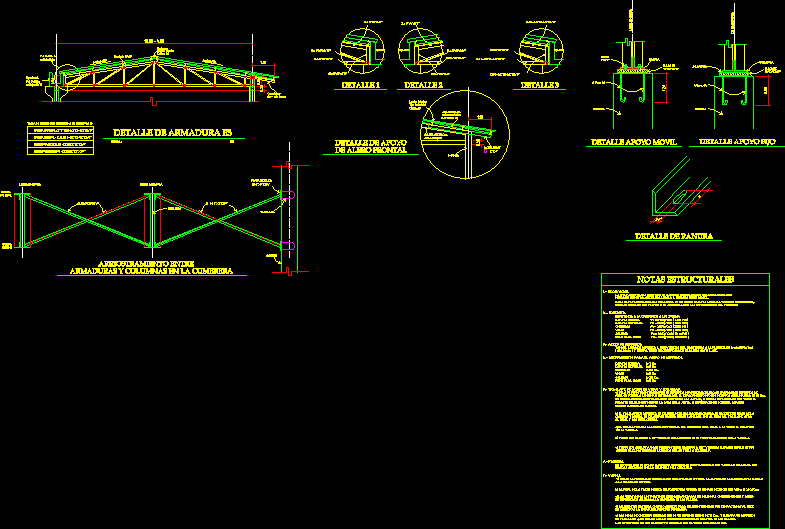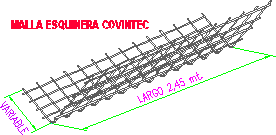Storehouse Metal Structure DWG Block for AutoCAD
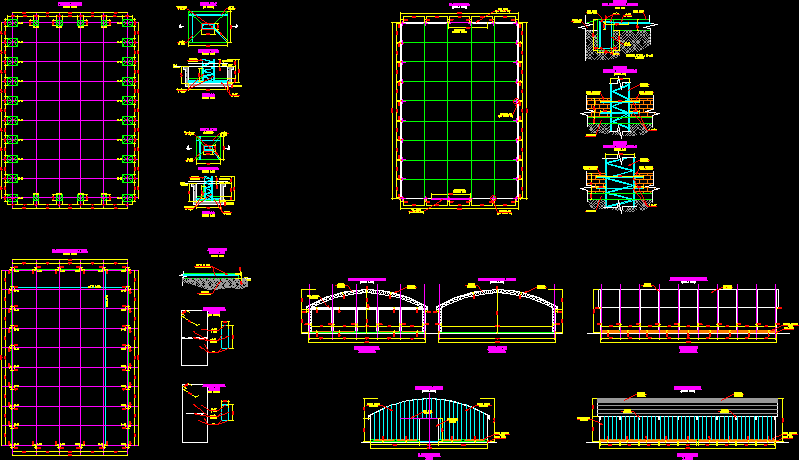
Storehouse of reticulated metal (flat iron) with corrugated iron wall cladding; used for the storage of materials
Drawing labels, details, and other text information extracted from the CAD file (Translated from Spanish):
engineering in oil services, petrosur, shoe lining, shoe, view on plant in plant, cut, shoe, view on plant in plant, cut, slab hºaº, Reinforcement faith, manufactured column, slab hºaº, manufactured column, Reinforcement faith, hºpobre, ground level, Reinforcement faith, plan of columns columns slab, ground level, both senses, compacted terrain, typical detail of hºaº floor, column column detail, column column detail, general plane, beam hºaº detail, hºaº beam for rail, entrance ramp, detail beam hºaº for gate rail, slab hºaº, Beam parts, beam hºaº detail, adobe brick wall, slab hºaº, metal column, brick wall detail brick wall, column detail, south entrance gate, north entrance gate, adobe brick wall, slab hºaº, metal column, brick wall detail brick wall, barn structure detail, barn elevations, calamine cover, metal front beam, metal truss, gate guide rail, access gate, metal sheet metal wall, slab hºaº, brick wall seen, cross section structure, south north elevation, barn structure detail, calamine cover, metal truss, crosscut shearing, slab hºaº, brick wall seen, calamine cover, metal truss, barn structure detail, Longitudinal barn cutting, slab hºaº, brick wall seen, metal sheet metal wall, barn elevations, elevation east west, calamine cover, metal truss, calamine cover
Raw text data extracted from CAD file:
| Language | Spanish |
| Drawing Type | Block |
| Category | Construction Details & Systems |
| Additional Screenshots |
 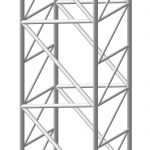 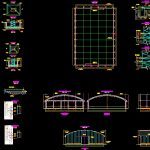 |
| File Type | dwg |
| Materials | |
| Measurement Units | |
| Footprint Area | |
| Building Features | |
| Tags | autocad, barn, block, cladding, corrugated, cover, dach, DWG, flat, hangar, iron, lagerschuppen, metal, reticulated, roof, shed, storage, storehouse, structure, terrasse, toit, wall |



