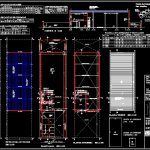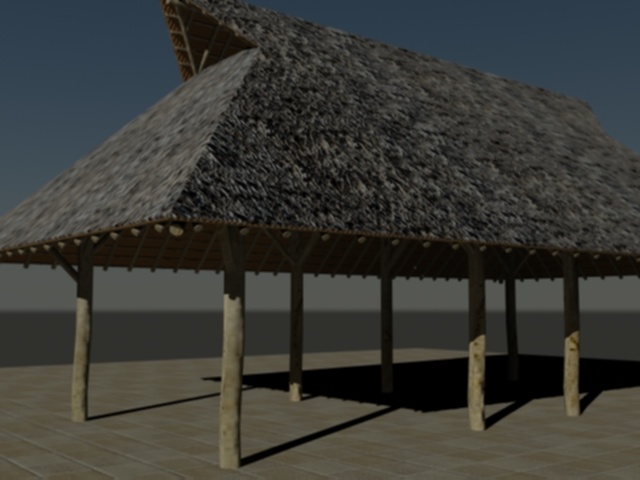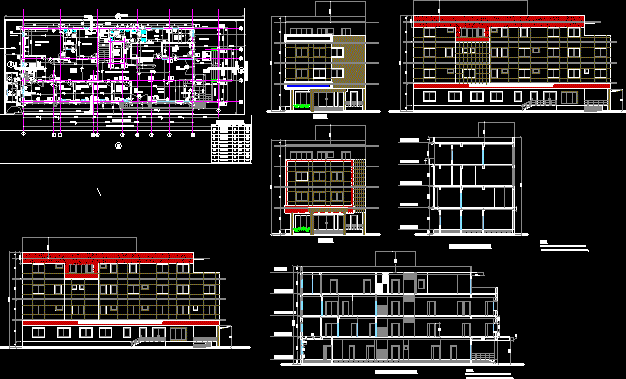Storehouse – Municipal Level – Esteban Echeverria DWG Block for AutoCAD

Plano City (with the latest regulations) of warehouse for commercial use in the game of Esteban Echeverria – New Build
Drawing labels, details, and other text information extracted from the CAD file (Translated from Catalan):
bac, ban, plv, c.h., balance of surfaces, t o t a l e s, nro. of, silhouette, cube, f.o.s., f.o.t., irregular, o.n. cub., ap. ant change of roof, ap. ant., to demolish, to demolish. mirror, mirror demolition —, apple lung, elle ñ atero, elcisne, elpalmito, elmistol, affected plot, to the lung of, apple, detail of, cover, horizontal strips, vertical bars, isolation hidrofuga, cabios – slats , Spanish tiles, entablonado, support slats, separation slats, french tiles, wooden railing, ped, detail of ho. ar., bid, ino, bam, l y n c h, m ñ o r. r. b u f a n, g r a n a d e r o s, t r u n v u r u, m, e.m., local, commercial, project. apple duster, mezzanine, surfaces, f.o.s. project:, f.o.s. Perm.:, sup. free, sup total, sup land, zone plan regulator, location, party :, locality :, property of :, destination :, circus :, street :, work :, address :, project and address: executive, f.o.t. project:, f.o.t. perm.:, manz :, a. cte.:, sewers :, tel.:, gas :, pav.:, light:, lot.:, signature :, arq. —, the same, mat.capba: —, owner:, background, large mount, trade, esteban echeverria, secc .:, manz.:, to build, park.:, scale :, exparte nro .: , letter: -, year :, heading no .: —, location :, a. street.:, bases and chained, c.v., surface silhouette, office, projection pluvial channel, sup. Covered to build, admitted, projected, urban indicators according to the norms of the planning code, maximum height, habit., opt., observations, front, background, side, air and light, sup. new cover, column calculation sheet, position, type, stirrups, sep., base calculation sheet, dimensions, no, eccentric, type ii, type and centric, observations, sheet of lighting and ventilation, coef., no ., rip. commercial use, dim., sup., lighting, nec., project, ventilation, dining room, being, office, ceramic floor, floor smoothing cement, chained, reinforcement, glazed wood seen, space for parking, reinforced ceilings, free background , absorbent terrain, carpentry, metal, seen brick, recessed, mm : —, type iii, measures, openings, toilet-m, dining room, step, a.c., with pillars, w.c., be, deposit, use, commercial, metal curtain, water pump, black well, distance p.n. a ba, septic camera, ci, future connection, background withdrawal, street: — tyranny calculation sheet, pos., kgm., virapita or virapere, light, w.nec., w.proy., section , cross-linked beam, belts, structure of roofs, pluvial tile, corrugated sheet cover, over metal structure, cross-linked with thermal insulation, of metal, deployed, estr. metal, detail of request, orders, mamp. bearing, projection, lattice beam, structure, wooden floor, galvanized, pluvial drainage, tile, fitting, glass veneered ceiling with insulation, veneer ceiling, insulated view, bar. metal
Raw text data extracted from CAD file:
| Language | Other |
| Drawing Type | Block |
| Category | Utilitarian Buildings |
| Additional Screenshots |
 |
| File Type | dwg |
| Materials | Glass, Wood, Other |
| Measurement Units | Metric |
| Footprint Area | |
| Building Features | Garden / Park, Parking |
| Tags | adega, armazenamento, autocad, barn, block, build, cave, celeiro, cellar, city, commercial, DWG, Game, grange, keller, le stockage, Level, municipal, plano, regulations, scheune, speicher, storage, storehouse, warehouse |







