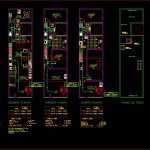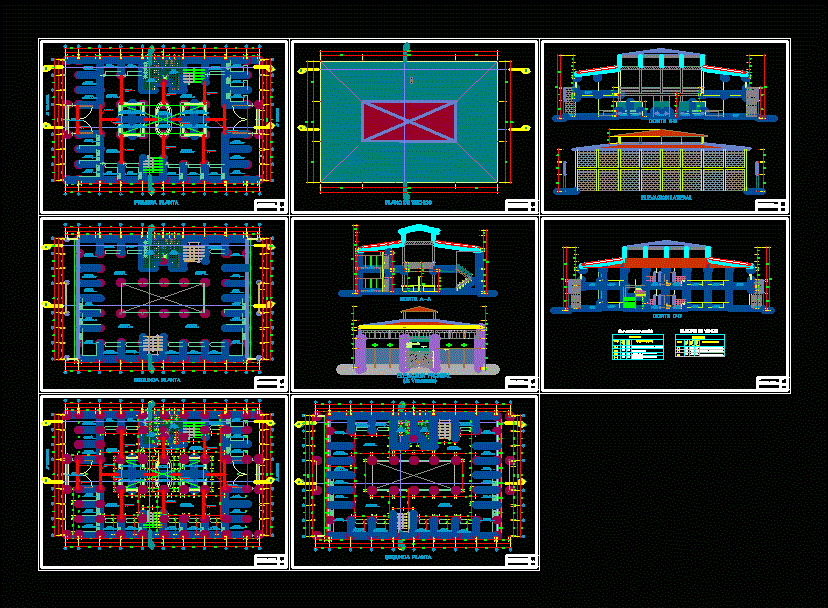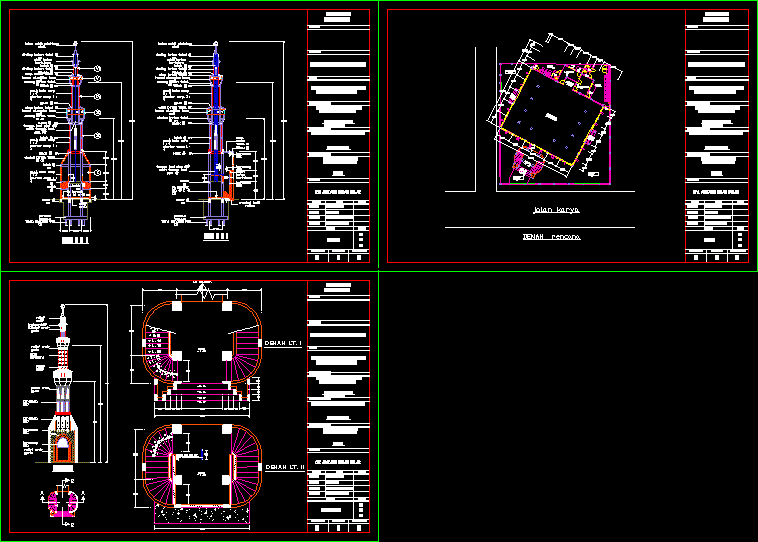Stores Building DWG Block for AutoCAD

Architecture store building with signage and evacuation
Drawing labels, details, and other text information extracted from the CAD file (Translated from Spanish):
parking, first floor, patio, office, waiting room, second floor, third floor, fourth floor, projection flown, top of the tank, roof plane, roof, cut aa, court bb, elevation, area with building license, area to be modified, area to be regulated, telephone pole, sidewalk, area to be extended, access to the roof projection, cat ladder access, tea, elevated tank projection, date :, scale :, cad :, location :, professional: , project:, owner :, plane:, prohibited, smoking, exit, first-aid kit, caci, safe zone, in case, earthquakes, attention, risk, electric, route, length, total capacity building, emergency lighting, smoke detector, fire extinguisher, ladder, evacuation routes, safety zone, legend, alarm button, no smoking, electric risk, central fire alarm, fire alarm strobe light, mr. eleuterium case i. and sra.ylda medrano ch., warehouse and offices case, expansion and regularization, evacuation and security, arq. Ursula n. suyon sagastegui, carsalo, jesus maria – lima, note: to plot only give color
Raw text data extracted from CAD file:
| Language | Spanish |
| Drawing Type | Block |
| Category | Retail |
| Additional Screenshots |
  |
| File Type | dwg |
| Materials | Other |
| Measurement Units | Metric |
| Footprint Area | |
| Building Features | Garden / Park, Deck / Patio, Garage, Parking |
| Tags | architecture, armazenamento, autocad, barn, block, building, celeiro, comercial, commercial, DWG, evacuation, grange, scheune, Signage, storage, store, Stores, warehouse |








