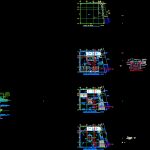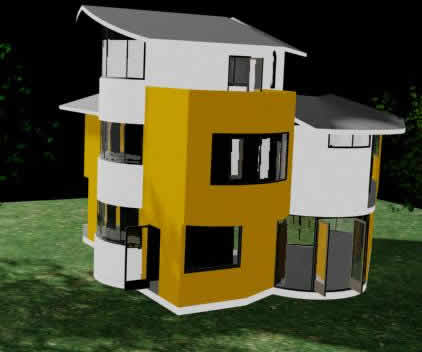Stores Building DWG Section for AutoCAD

Plants facades and sections of 3 buildings – Parking for 10 cars
Drawing labels, details, and other text information extracted from the CAD file (Translated from Spanish):
index, elevator, facade, anodized duranodic and glass, sliding wardrobe with aluminum profile, aluminum brackets, plates for false ceiling, see structural plan, integral finish, access ramp, access, parking, aluminum channel., dome formed by translucent sheet of marlón polycarbonate and frame, sliding chandelier with anodized aluminum and glass duranodic profile, floor based on local quarry slabs, with separate board up to, mirror of water, lobby, terrace, bathroom h, bathroom m, street, adjoining, sidewalk, slab projection, business building, fernando victoria mtz., parking plant, student :, project :, plan :, key :, ac, meters, drawing :, vobo :, dimension: , scale :, notes :, foundations: foundation based on insulated concrete footings foundation slab in bucket elevators, natural, foundations, dimensions in meters, gauge of the rods in numbers of eighths of an inch, slab, firm reinforced concrete with apparent finish, high floor shops, floor plan, parking area, angle anchors, perimeter, grid, mobile, senses., integrally cast, double rod grill, concrete ramp, depth increases, variable, polished, cement , fixed, concrete., template, polished concrete top finished in, yellow enamel paint., layered tepetate filler, cemented gravel fill, reinforced concrete trim, apparent finish, precast concrete slab., detail of top, bathrooms m, bathrooms h, proyec. slab, resting area, duct, pit, ban, assembly plant and ceilings, dome, bap, level bedding high deck, level of natural terrain, level of finished floor, indicates architectural cut, level bed high slab, npt , nm, nlal, nc, np, nlac, ntn, level of wall, level of column, level of pergola, indicates change of level, dome formed by translucent sheet, roof filling, detail – roof filling, wall parapet of partition, vacuum, rods for false ceiling, detail of filling in roof, filling of tezontle, waterproofing for exteriors imperflexo mca. royal chemical, mortar chamfer with brick cover, partition wall, pvc pipe, concrete slab, stainless steel funnel, retacada, polished cement on, slab in area, stainless steel tray, with mesh, on finishing, fine polished cement, chicken coop fabric, mortar, brickwork, grout and brush, for reinforcement., wire annealed around, detail of strainer for roof, section, plant, rope., polycarbonate type marlon and frame, see detail pit, cuts and facade, steel railing formed on the basis of, corresponding., schematic cut, sketch of location
Raw text data extracted from CAD file:
| Language | Spanish |
| Drawing Type | Section |
| Category | Retail |
| Additional Screenshots |
 |
| File Type | dwg |
| Materials | Aluminum, Concrete, Glass, Steel, Other |
| Measurement Units | Metric |
| Footprint Area | |
| Building Features | Garden / Park, Deck / Patio, Elevator, Parking |
| Tags | agency, autocad, boutique, building, buildings, cars, DWG, facades, Kiosk, parking, Pharmacy, plants, section, sections, Shop, Stores |







