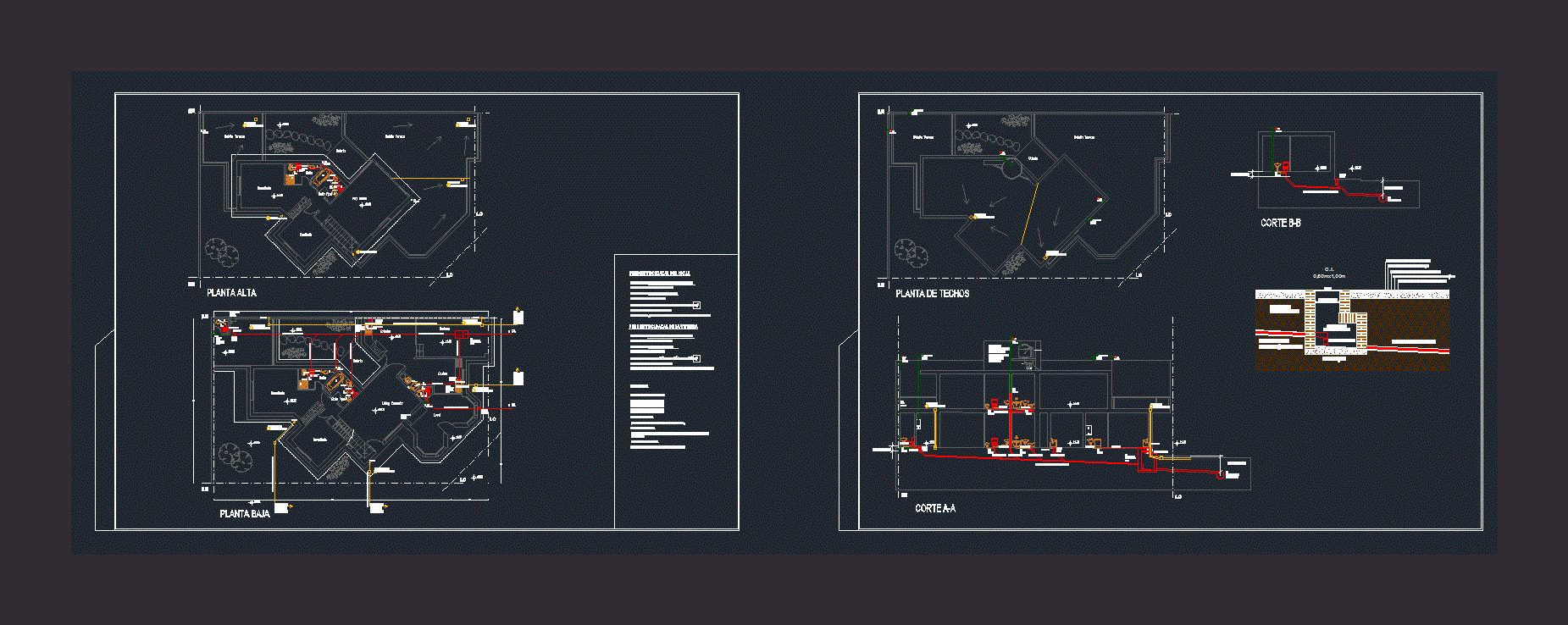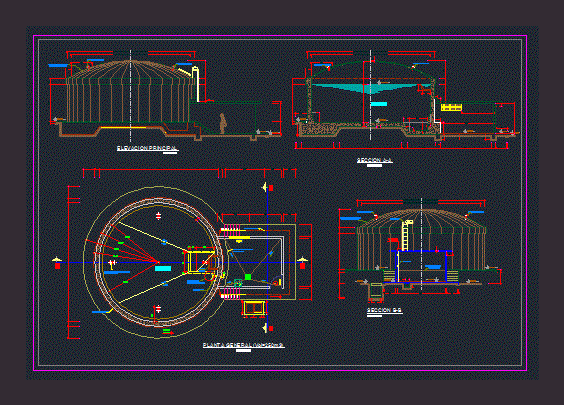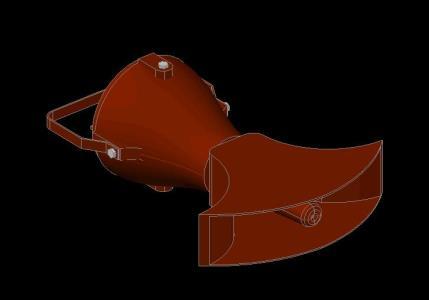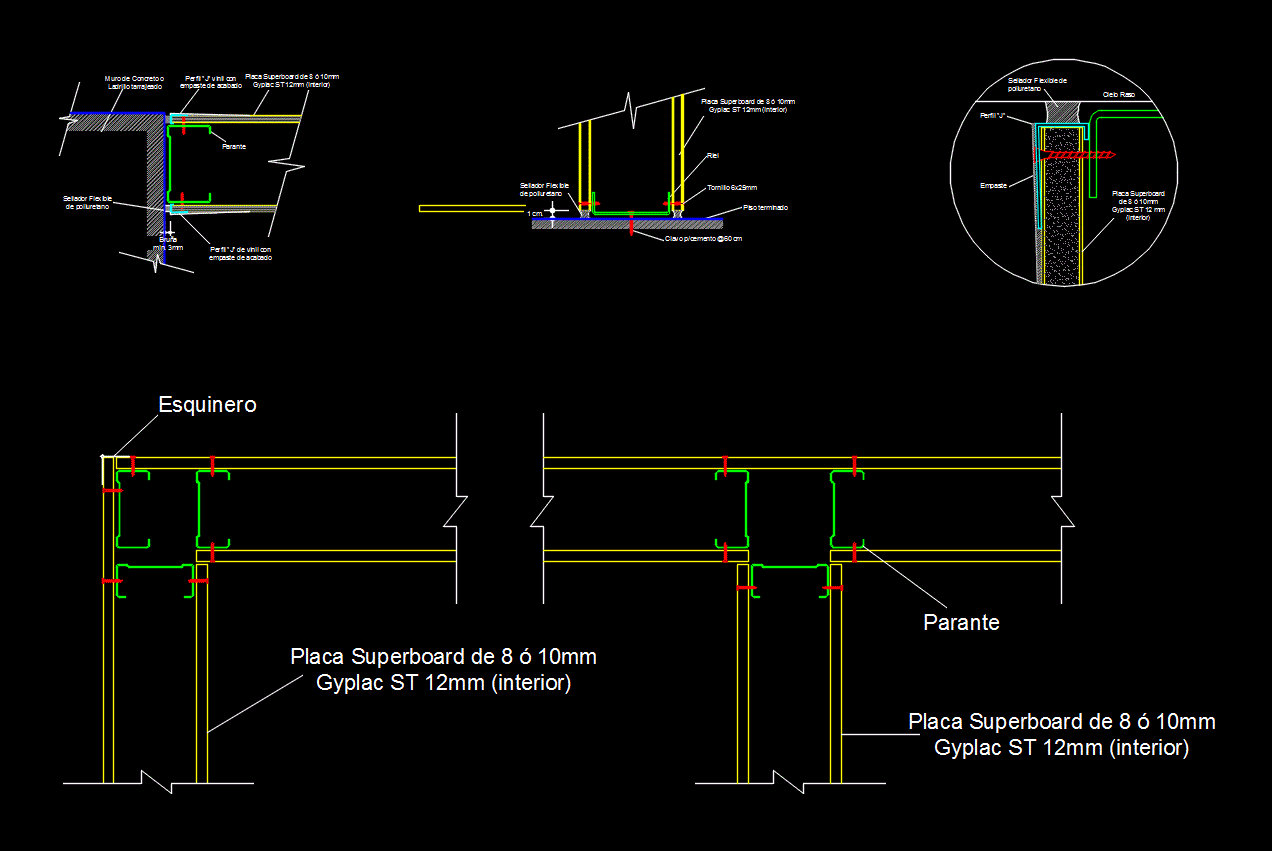Storm Sewer Installation And Housing DWG Block for AutoCAD

And storm sewer installation in single-family housing; with subsequent local independent front and local sales.
Drawing labels, details, and other text information extracted from the CAD file (Translated from Spanish):
Masonry wall, C.i., top, Back cover, Hyd., camera. Con curve, Pp slope low, External cover, ceramic, Sea leveler, Waterproof mci, Of poor concrete. Hhrp, Of polyethylene of microns., destination:, Plan of: pluvial ventilation installations., facilities, Teachers: arq. Pablo palmieri arq. Oscar perrotti, Vº bº, Lamina nro, members:, quarter, scale, Cat. Ing. Javier roscardi, Group nro, observations:, P. Federico s. Anabella j. Vanesa, destination:, Plan of: pluvial ventilation installations., facilities, Teachers: arq. Pablo palmieri arq. Oscar perrotti, Vº bº, members:, quarter, scale, Cat. Ing. Javier roscardi, Group nro, observations:, P. Federico s. Anabella j. Vanesa, destination:, Plan of: pluvial ventilation installations., facilities, Teachers: arq. Pablo palmieri arq. Oscar perrotti, Vº bº, Lamina nro, members:, quarter, scale, Cat. Ing. Javier roscardi, Group nro, observations:, P. Federico s. Anabella j. Vanesa, bedroom, desk, play room, top floor, Gallery, I.p, Balcony terrace, I.p, bath, Ppal bathroom, Roof plant, Gallery, Balcony terrace, Cdv, Cdv, Cdv, C. Pp, Ppa, C. Pp, and. Pp c.ll pp, Pp, Ba, Ba, C. Pp, Cdv c.pp, bi, Tr eternit polyethylene cover., V.l., 11p, Ppa, C.pp, Ppa, C.pp, Extension c.pp, C.pp, Ppa, C.pp, C.u. from, Cdv c.pp, Extension c.pp, Ppa, Cdv c.pp, C.pp, T min, Pp, Ppa, C.u., T min, Vent. Zinc heater., Cdv, the, And m, the, And m, the, And m, the, Extension c.pp, Cdv c.pp, cut, C.c. t.i, bedroom, local, Living room, garage, Barbecue, Gallery, kitchen, Toilet, low level, I.p, bath, Ppal bathroom, M.l.r, I.p, Pp, Extension c.pp, C.pp pending, C. Pp, Extension c.pp, C. Pp, Cdv, Ppa, Extension c.pp, C. Pp, bi, Ba, Extension c.pp, Cdv, Cv, Ppa, C. Pp, Ppa, bi, Ppa, C. Pp, Cu., Pp, C. Pp, Bdt pp c.ll pp, Mocheta, Bda pp c.ll pp, Mocheta, Bda pp c.ll pp, Slope, Pp pending, Pp, Vent. Zinc heater., the, And m, the, I.p, C.c. t.i, Slope, Tap Maximum slope tap. Minimum short length, Cloacal of housing, Tap Maximum slope tap. Minimum short length, Local cloacal, Pp material sup funnel sup funnel sup funnel sup for de up draining surfaces for all rain pipes up pp material c.pp, C. Pp, C.ll pp, and. Pp c.ll pp, Multiple extension, If it were branch ventilation it would be, Siphon pipe to level then with, C. Pp
Raw text data extracted from CAD file:
| Language | Spanish |
| Drawing Type | Block |
| Category | Mechanical, Electrical & Plumbing (MEP) |
| Additional Screenshots |
 |
| File Type | dwg |
| Materials | Concrete, Masonry |
| Measurement Units | |
| Footprint Area | |
| Building Features | Garage, Car Parking Lot |
| Tags | autocad, block, dinning, DWG, einrichtungen, facilities, front, gas, gesundheit, Housing, independent, installation, l'approvisionnement en eau, la sant, le gaz, local, machine room, maquinas, maschinenrauminstallations, provision, sewage, sewer, singlefamily, storm, stormwater, wasser bestimmung, water |








