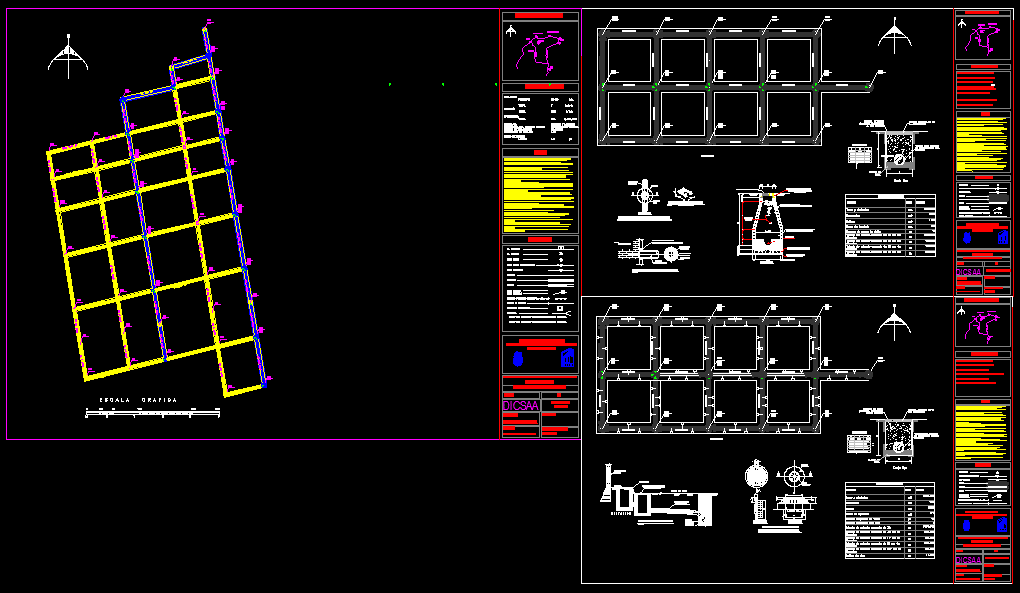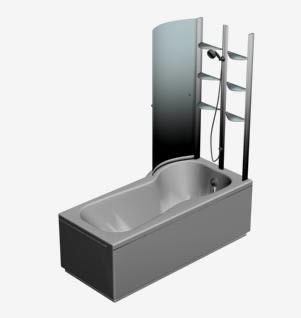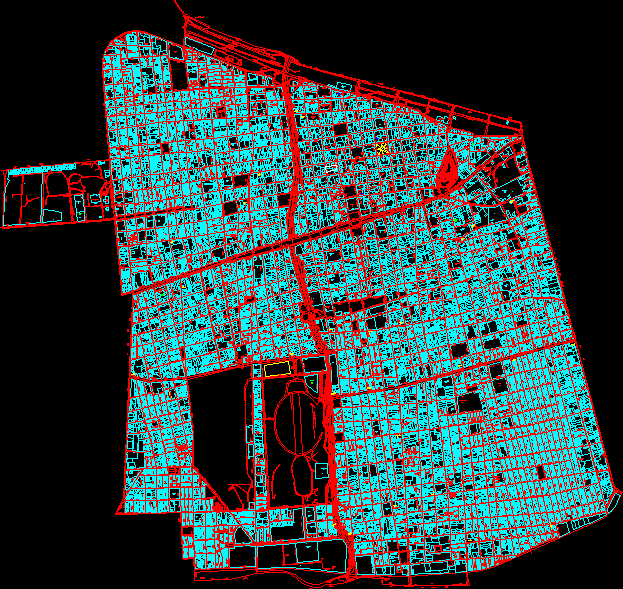Storm Sewers And Sewer Mains DWG Block for AutoCAD

storm sewer and sewage
Drawing labels, details, and other text information extracted from the CAD file (Translated from Spanish):
amounts of work, concept, unity, quantity, Level trace, excavation, filling, Tepetate bed, Number of wells, Asbestos pipe cm diameter cement, Asbestos pipe cm diameter cement, Asbestos pipe cm diameter cement, Asbestos pipe cm diameter cement, amounts of work, concept, unity, quantity, Level trace, excavation, filling, Tepetate bed, Number of wells, Box type pozoz, Asbestos cement, Asbestos pipe cm diameter cement, Asbestos pipe cm diameter cement, Asbestos pipe cm diameter cement, Asbestos pipe cm diameter cement, Floor grilles, Compacted bench material to the proctor, localization map, Project data, Notes, Symbology, Institute politecnico nacional superior school of engineering architecture unit zacatenco, Separate sewage system, Veracruz, Authority: francisco flores mezano., Perez guadalupepérez guadalupe, draft:, date:, Government of veracruz, revised:, Javier fransisco peralta vazquez, Authorized:, do not. Of contract:, Says, Brocal with fo.fo., Flattened with mortar, Half reed, Steps, From fofo, Masonry joined with, mortar, simple, Concrete template, Mortar, Wall of cm wall. Joined, Cement sand polished with cement, Cm., Concrete perimeter lock, Of with vars., cut, The leveling was supported at the s.a.c.m level bank. With an elevation of, Colalizada in av. Great canal esq. Sn. J. Of argon the coordinates are utm., The project piping shall be for drainage, Hc corrugation must comply with the pe, The piping to be installed shall be made of flange joints unless, Other types of joints are expressly selected., The pipe diameters the trench widths are indicated in centimeters., The fill of the trench shall be such that the minimum depth from the spine of the tube to, The level of the gradient shall not be less than cm shall be made in layers of cm with, Compacted bench material to the standard proctor test., At all joints shells are excavated to facilitate the joining of the tubes., The bed on which the pipe will be installed shall be of sand., Conditions:, Ease in the accommodation of the pipe., Form a surface that the load of the tube in the ground is uniform., The layout of the atarjea was made on the basis of the detected infrastructure, In the field the survey carried out., Prior to the start of work, bays shall be made to determine the position, Of existing lines., The elevations in the drainage are referred to the hydraulic drag of the pipe., Wells are due to respect the dimensions, The variables will be adjusted in each case., In case of constructive problems due to interference with other, May be modified according to the distal deflection between, Having to respect the diameter proposed slope in the without exceeding the, Minimum mattresses for each type of pipe., The brocales access steps the wells will be heavy type., Under no circumstances be covered by the pavement by any other material, The brocales of the wells of visit., All work will be done under the supervision of verc, Any change shall be notified to the verc, Prior to the beginning of the work, bays shall be constructed to locate the, Position as well as possible interference., All sanitary discharges will be connected the new atarjea., All the discharges of the rain accessories will be repaired connected to the, New atarjea., The affected asphalt slab must be replaced in its entirety., It is necessary to reconcile the possible interferences of the project with the, Instances of the company. Of light cia. Of gas before, Start the work., Prior to the completion of the tube must be filled, For a time of hrs, Nature of the discharge site, minimum, Design expense:, Harmonization coefficient, System of elimination, total, draft, Formulas, input:, population:, Harmon manning, Surface current, gravity, Lps, Hab., total, endowment, discharge, The pipe sections without diameter are cm., Processing facilities, Atarjea head, Template quota, Ground level, Well with fall, Common well with free fall, Common well, do not. Well, do not. Of stretch, transmitter, manifold, Stalls, dimensions, Compacted bench material to the proctor, High density polyethylene drainage pipe, Sand template, Asphaltic folder of cm. of thickness, Ditch type, Belt of, concrete, manhole, Joining polyurethane, Installation around the tube, polyurethane, Pipe pead, Of junction, Pead connections wells, sewerage
Raw text data extracted from CAD file:
| Language | Spanish |
| Drawing Type | Block |
| Category | Water Sewage & Electricity Infrastructure |
| Additional Screenshots |
 |
| File Type | dwg |
| Materials | Concrete, Masonry, Other |
| Measurement Units | |
| Footprint Area | |
| Building Features | Car Parking Lot |
| Tags | autocad, block, DWG, kläranlage, sewage, sewer, sewers, storm, treatment plant |








