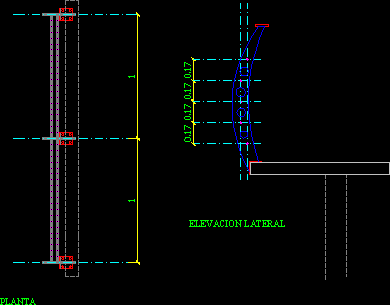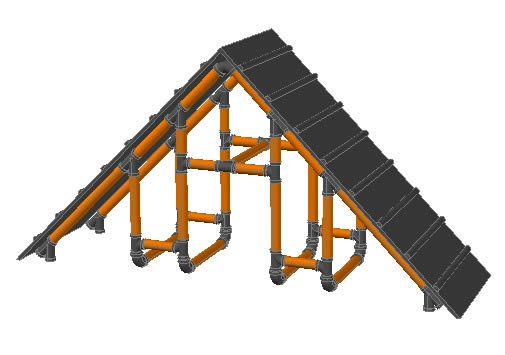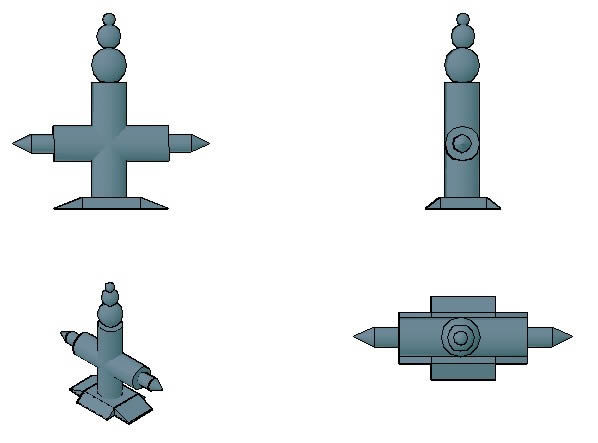Stormwater Drainage Network DWG Block for AutoCAD

Plane collector profiles are included; areas served; stormwater drainage network; rainwater collector profile .
Drawing labels, details, and other text information extracted from the CAD file (Translated from Spanish):
template, Sleeve, Embedment, Of, long, Cut b ‘, welded Mesh, diameter, Stabilization of template, With material in brena, Of caliber, Top of the pipe, Chamfers up the side, pavement, Elevation of, Influential, effluent, Wall template, Cast of, Influential, Max., manhole, Cut to ‘, Cast iron cover, Brocal de fo Fo., plant, year, C.e.r.p.m., Min. Greater equal mts., The type well will be used for depths, plant, The type well will be used for depths, note:, Greater than mts., plant, water well, Flattened, cut, mortar, Flattened with, cut, Stone masonry, With mortar proportion, Stairs with, Rod of, Seamed wall, With mortar, water well, Concrete crusher, Cast iron, variable, Glazed tube., Asbestos reduction, Partition wall, Rammed, Cut to ‘, Partition wall, Flattened, variable, variable, Simple concrete, Maximio, variable, Steps with, Vars from, cast iron, Concrete crusher, Detail of intersection of secondary roads., Detail of crossing secondary primary roads., Detail of at the intersection of primary roads., Detail of ochavos, Machuelo proposal, Old trafford street, Street light, San siro street, Wembley street, Street, Calle ennio tardini, Dragon avenue, Street emirates, Stamford bridge street, Goodison park street, White hart lane street, Riverside, Upton park street, St andrew’s street, Renzo barbera street, Luigi ferraris street, Street artemio franchi, Koel street, Street molineux, Street, Avenue st james’ park, Montjuic street, Ibrox street, Balaídos street, Street braga, Foxborough street, Brøndby street, Salt lake street, Jean piaget street, Azadi street, Highbury street, Balaídos street, Koel street, Street molineux, Street, Avenue st james’ park, Montjuic street, Ibrox street, Old trafford street, Street light, San siro street, Wembley street, Street, Calle ennio tardini, Dragon avenue, Street emirates, Stamford bridge street, Goodison park street, White hart lane street, Riverside, Upton park street, St andrew’s street, Renzo barbera street, Main road detail, Secondary road detail, University of Colima, Sanitary engineering, Faculty of Civil Engineering, Urban plan, Victor hugo aguayo mejia, cabbage. September, Plan name:, student:, place date:, scale:, Group semester, Grade group:, do not. Of plan:, Units:, project’s name:, Type of fractionation:, Single-family type average density., Apple type detail, Distribution of areas, Type of area, quantity, salable, assignment, Road, Usable, total, Hydraulic concrete, Symbology, Regular apple number type, Apple type irregular number, Donation apple type number, Of irregular apples in consecutive planes., location, Out of range, Road to the spinal, Fractionation reserve, location, Out of range, Fractionation name development, Location, do not. Of plan:, University of Colima, Profile of the issuer, cabbage. May, Plan name:, Sanitary engineering, Faculty of Civil Engineering, project’s name:, Type of fractionation:, Single-family type average density., Victor hugo aguayo mejia, student:, scale:, Group semester, Grade group:, Units:, Road to the spinal, Pipe length, Villa of colima., Elevation of template, Elevation of ground, Distance, Common visit well, Atarjea head, Ground floor fall, freefall, Well number, transmitter, Habs., Project population, Linear density, Lh, endowment, input, Lh, Length of the network, Mts, Harmonization coefficient, security coefficient, minimum speed, maximum speed, Average expenditure, Lh, Minimum spend, Lh, Maximum instantaneous expenditure, Lh, Extraordinary maximum expense, Lh, gravity, System of elimination, chap. Minimum duct, Lh, Diameter pipe, Length of concrete pipe, Long pipeline, Residual water treatment plant, thickness, elevation, cut, Subgrade, ground, Profile of the issuer, Horizontal scale, Vertical scale, Level curve, Plant view, elevation, depth, template, Section collector profile, Horizontal scale, Vertical scale, ground, Plant collector of the section, elevation, Section collector profile, Horizontal scale, Vertical scale, depth, template, ground, Plant collector, elevation, Section collector profile, Horizontal scale, Vertical scale, Plant collector of the section, depth, template, ground, elevation, Section collector profile, Horizontal scale, Vertical scale, depth, template, ground, Plant collector, section, location, Out of range, Fractionation name development, Location, do not. Of plan:, University of Colima, Collector profiles, cabbage. May, Plan name:, Sanitary engineering, Faculty of Civil Engineering, project’s name:, Type of fractionation:, Single-family type average density., Victor h
Raw text data extracted from CAD file:
| Language | Spanish |
| Drawing Type | Block |
| Category | Water Sewage & Electricity Infrastructure |
| Additional Screenshots |
 |
| File Type | dwg |
| Materials | Concrete, Masonry |
| Measurement Units | |
| Footprint Area | |
| Building Features | Deck / Patio, Car Parking Lot, Garden / Park |
| Tags | areas, autocad, block, collector, drainage, DWG, included, kläranlage, network, plane, profiles, rainwater, served, stormwater, treatment plant |








