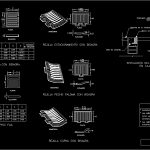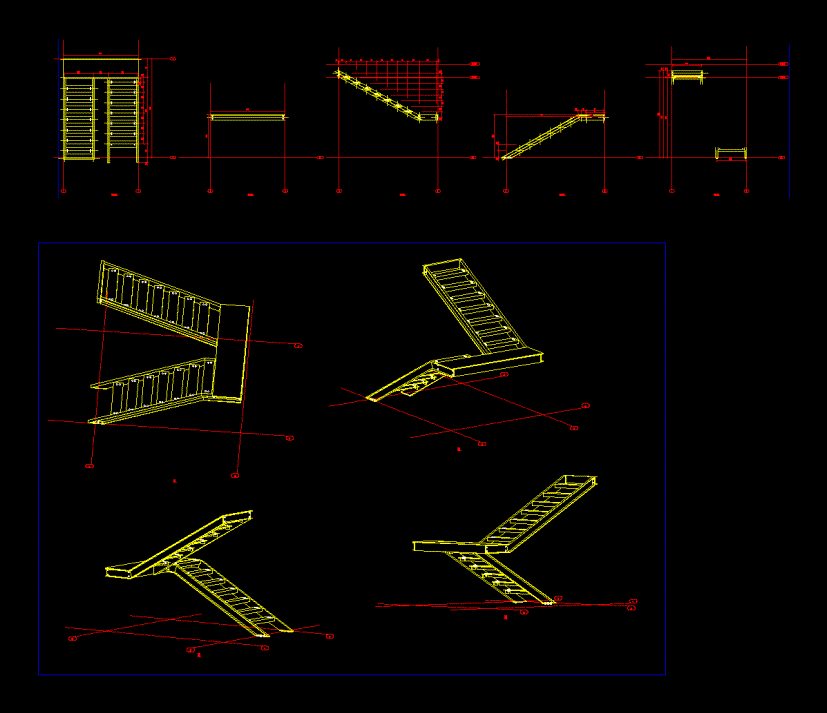Strainer Flat DWG Block for AutoCAD

Strainer FLAT
Drawing labels, details, and other text information extracted from the CAD file (Translated from Spanish):
Ing. Rafael echevarría alfaro, revised, Approved, my. Frank winner, Management of basic engineering technical standards., Concrete lid broach, Sewer, Plan no., Technical general subdivision, manager, revised, Technical general assistant, Approved, National Water Comission, Ing. Rafael echevarría alfaro, revised, Approved, my. Frank winner, Management of basic engineering technical standards., Inverted siphon to rid a river, Plan no. Ii., Technical general subdivision, manager, revised, Technical general assistant, Approved, National Water Comission, Dimensions in centimeters except those indicated, In another unit., Hinged parking grille, Curved hinged grid, Hinged grille with hinge., Isometric, plant, elevation, Hinged pigeon grid, Isometric, plant, elevation, Isometric, plant, Fixed Floor Grid, Isometric, plant, elevation, Isometric, plant, elevation, Weight in kg, quantity, approximate, Of hinges, description, Floor collar, Hinged parking grille, Curved hinged grid, Hinged grille with hinge., Isometric, plant, elevation, Hinged pigeon grid, Isometric, plant, elevation, Isometric, plant, Fixed Floor Grid, Isometric, plant, elevation, Isometric, plant, elevation, Weight in kg, quantity, approximate, Of hinges, description, approximate, Weight in kg, description, Measurements in meters., The parking grilles dove chest, Hinge curve are of fo.fo. They have, Standard dimensions., The fixed-hinged grilles are, Found in the indicated dimensions., Partition box, Road surface, Concrete asphalt pavement, Installation of the grid frame in partition box, Grid frame, Concrete dala, sewerage
Raw text data extracted from CAD file:
Drawing labels, details, and other text information extracted from the CAD file (Translated from Spanish):
Ing. Rafael echevarría alfaro, revised, Approved, my. Frank winner, Management of basic engineering technical standards., Concrete lid broach, Sewer, Plan no., Technical general subdivision, manager, revised, Technical general assistant, Approved, National Water Comission, Ing. Rafael echevarría alfaro, revised, Approved, my. Frank winner, Management of basic engineering technical standards., Inverted siphon to rid a river, Plan no. Ii., Technical general subdivision, manager, revised, Technical general assistant, Approved, National Water Comission, Dimensions in centimeters except those indicated, In another unit., Hinged parking grille, Curved hinged grid, Grille of fo.fo.con hinge., Isometric, plant, elevation, Hinged pigeon grid, Isometric, plant, elevation, Isometric, plant, Fixed Floor Grid, Isometric, plant, elevation, Isometric, plant, elevation, Weight in kg, quantity, approximate, Of hinges, description, Floor collar, Hinged parking grille, Curved hinged grid, Grille of fo.fo.con hinge., Isometric, plant, elevation, Hinged pigeon grid, Isometric, plant, elevation, Isometric, plant, Fixed Floor Grid, Isometric, plant, elevation, Isometric, plant, elevation, Weight in kg, quantity, approximate, Of hinges, description, approximate, Weight in kg, description, Measurements in meters., Parking seats pigeon chest, Hinge curve are of fo.fo. They have, Standard dimensions., The fixed-hinged grilles are, Found in the indicated dimensions., Partition box, Roadway, Concrete asphalt pavement, Installation of grid frame in bulkhead box, Grid frame, Concrete dala, sewerage
Raw text data extracted from CAD file:
| Language | Spanish |
| Drawing Type | Block |
| Category | Water Sewage & Electricity Infrastructure |
| Additional Screenshots |
 |
| File Type | dwg |
| Materials | Concrete, Other |
| Measurement Units | |
| Footprint Area | |
| Building Features | Car Parking Lot, Garden / Park |
| Tags | autocad, block, DWG, flat, kläranlage, sewer, strainer, treatment plant |








