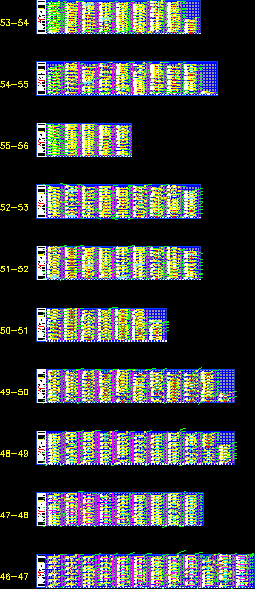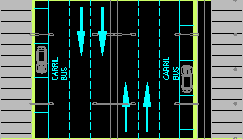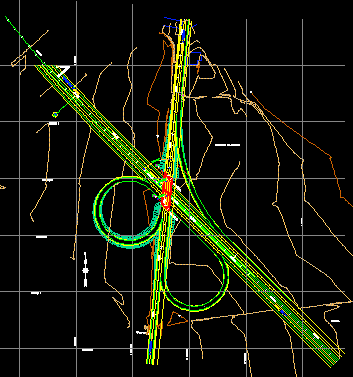Street Intersection Design, Cusco City, Peru DWG Section for AutoCAD

INTERSECTION IN CUSCO CITY AT SANTA URSULA
Drawing labels, details, and other text information extracted from the CAD file (Translated from Spanish):
n.m., av. huayruropata, av. the culture, prog. av. the culture, av. springs, av. real road, av. cusco, project limit, domiciliary area, school, automotive trade, hardware store, clinic, progressive, longitudinal profile of av. of the culture sense e-o, longitudinal profile av. cusco, longitudinal profile of av. of the culture sense o-e, region, plane :, location :, department, district, sector,: cusco,: by pass, san sebastian, students:, date:, scale:, lamina, p.a.p. civil engineering, Andean University of Cusco, course:, road and urban transport, teaching:, mgt. ing. miguel angel flores dueñas, – carlos e. aranibar quispe – luis j. chacon marces – franck e. ttito lovon – ciro m. villafuerte c abrera – ashley s. giraldo ortiz de orue – luis a. champagne chavez – alex carreño arriola, plan of the improvement and proposal without detail of the by pass, plan of the improvement and proposal with detail by pass, current situation plan, plane of contour lines, longitudinal profiles, school zone, whereabouts, parking, speed, maximum, kph
Raw text data extracted from CAD file:
| Language | Spanish |
| Drawing Type | Section |
| Category | Roads, Bridges and Dams |
| Additional Screenshots |
|
| File Type | dwg |
| Materials | Other |
| Measurement Units | Metric |
| Footprint Area | |
| Building Features | Garden / Park, Parking |
| Tags | autocad, city, cusco, Design, DWG, HIGHWAY, intersection, pavement, PERU, Road, route, santa, section, street |








