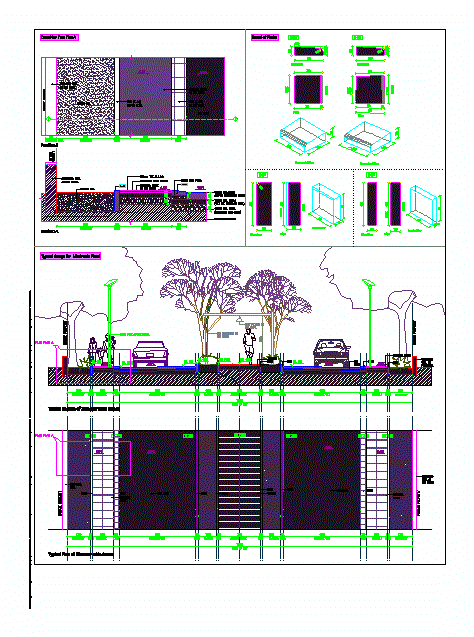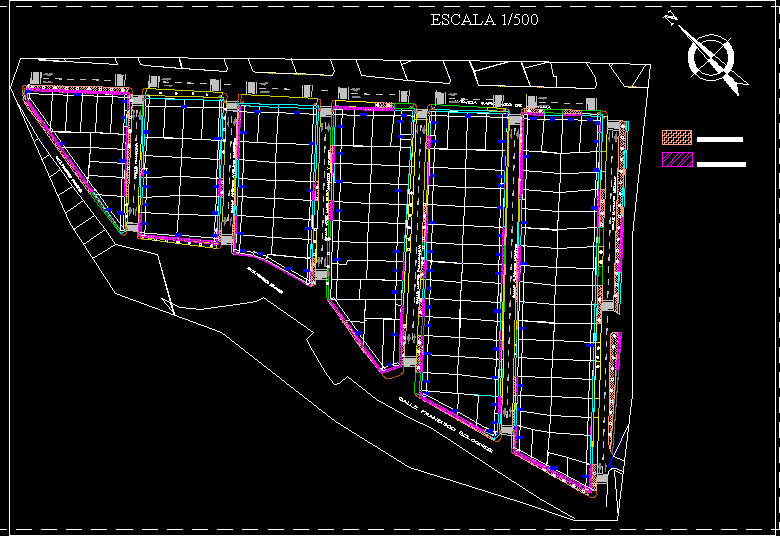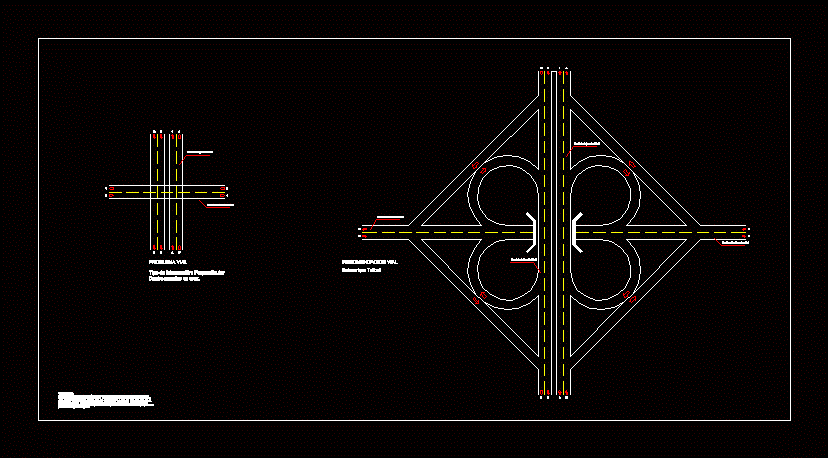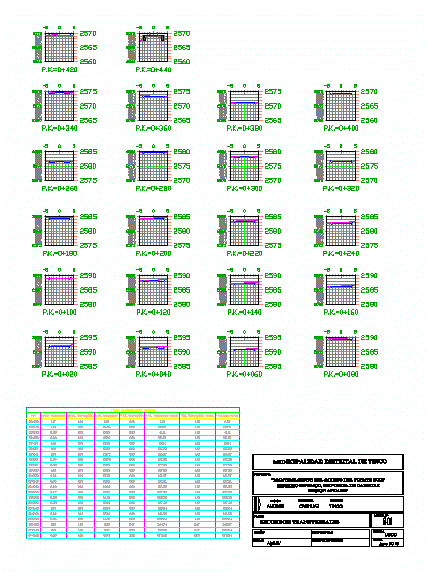Street Section DWG Section for AutoCAD

A street section through 18 m wide road having side walk; carraige way Also various kerbing sizes and details
Drawing labels, details, and other text information extracted from the CAD file:
private property, slope, jogging track, light fixture as per detail, light pole as per detail, m.s. structure as per detail, sidewalk, planter, shrubbery, kerb, carriage way, right of way, part plan a, nimbhara stone, rcc road, chharu, compound wall, compound wall as per detail, rcc pedestal as per detail, nimbhara stone as per detail, garden soil, ramp, rcc ramp, nimbhara stone as per detail, inside, outside, this drawing and the design it covers is the property of groundwork architecture. it is merely loaned on the borrower’s express agreement that it will not be reproduced, copied, loaned, exhibited nor used except in a limited private way as permitted by any written consent given by the lender to the borrower., detail for part plan a, detail of kerbs
Raw text data extracted from CAD file:
| Language | English |
| Drawing Type | Section |
| Category | Roads, Bridges and Dams |
| Additional Screenshots |
 |
| File Type | dwg |
| Materials | Other |
| Measurement Units | Metric |
| Footprint Area | |
| Building Features | Garden / Park |
| Tags | autocad, DWG, HIGHWAY, pavement, Road, route, section, Side, sizes, street, walk, wide |








