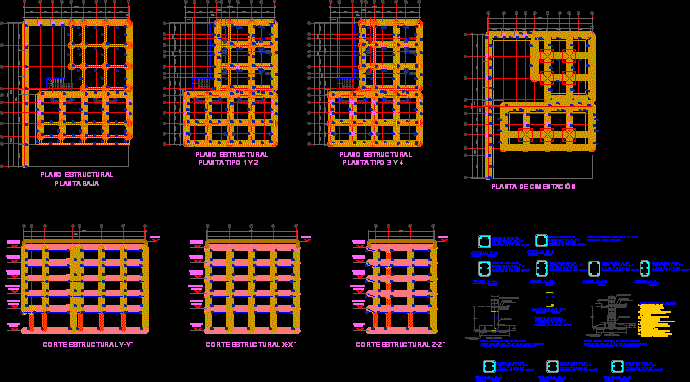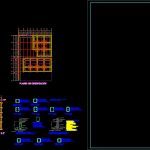Structural Approach Department Building DWG Section for AutoCAD

Structural approach of department building – Coluns section – Shoes – Lock – Include armed – Plants – Structural sections
Drawing labels, details, and other text information extracted from the CAD file (Translated from Spanish):
room, dining room, bedroom, s a l, hall, structural plan, ground floor, architecture, niversity, capulco, development, excellence for, mericana, arq. francisco j. cabrera betancourt, césar turanzas farill, parking, student’s name:, plan n, advisors:, basic and execution project, faculty of, scale:, puerto marqués, location :, arq. salvador guerrero alonso, elementary school, observations:, underground, first level, second level, third level, fourth level, roof level, foundation plant, esc.sin, acot: cm, armed, isolated footing, given concrete, firm concrete, finishing floor, natural terrain, elevations in architectural plans, reinforcing steel see table in this map., general notes of concrete, concrete in castles, dalas, trabes, footwear, only in its length, criterion, house , structural
Raw text data extracted from CAD file:
| Language | Spanish |
| Drawing Type | Section |
| Category | Condominium |
| Additional Screenshots |
 |
| File Type | dwg |
| Materials | Concrete, Steel, Other |
| Measurement Units | Metric |
| Footprint Area | |
| Building Features | Garden / Park, Parking |
| Tags | apartment, approach, armed, autocad, building, condo, department, DWG, eigenverantwortung, Family, group home, grup, include, Lock, mehrfamilien, multi, multifamily housing, ownership, partnerschaft, partnership, section, shoes, structural |








