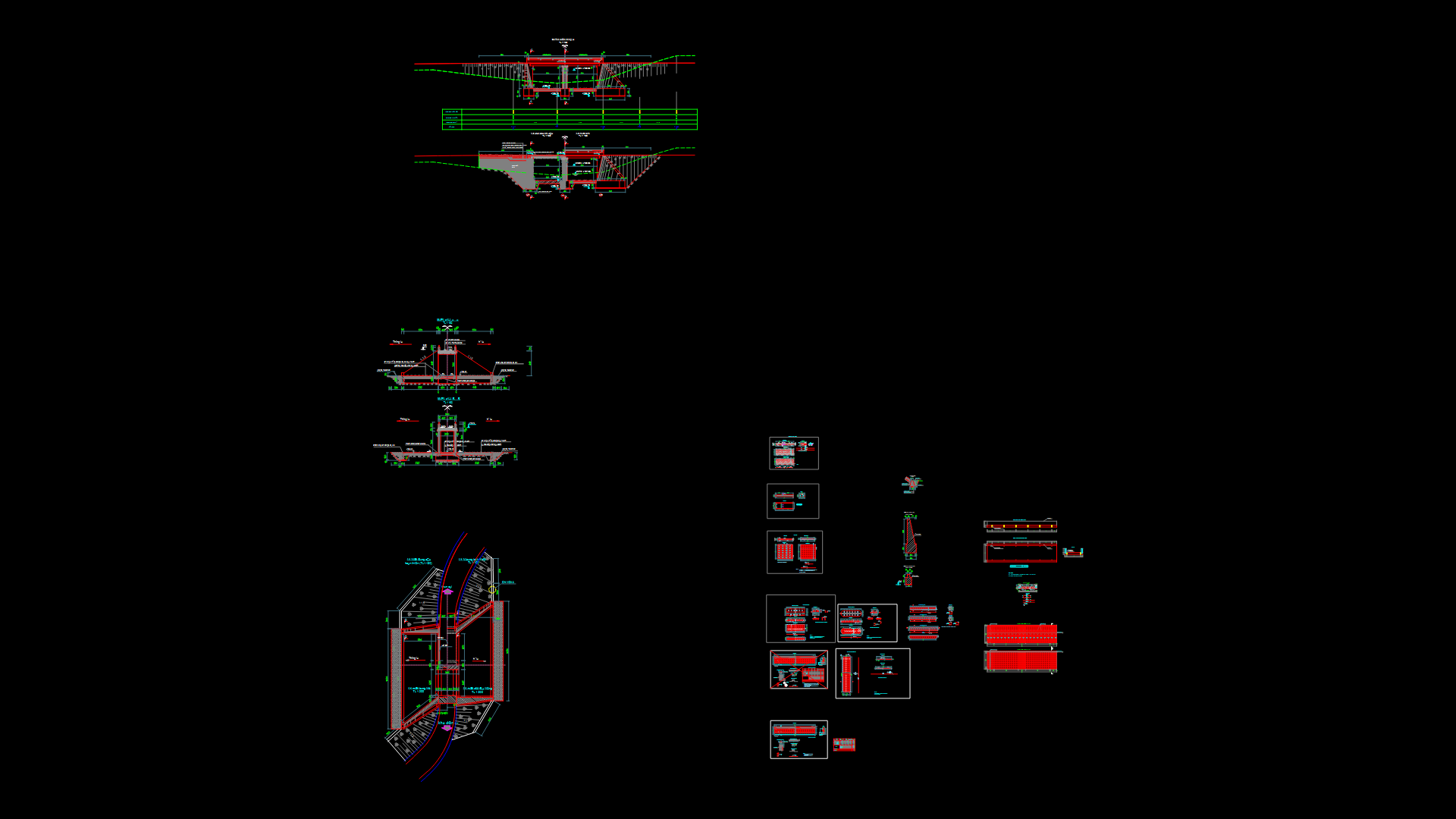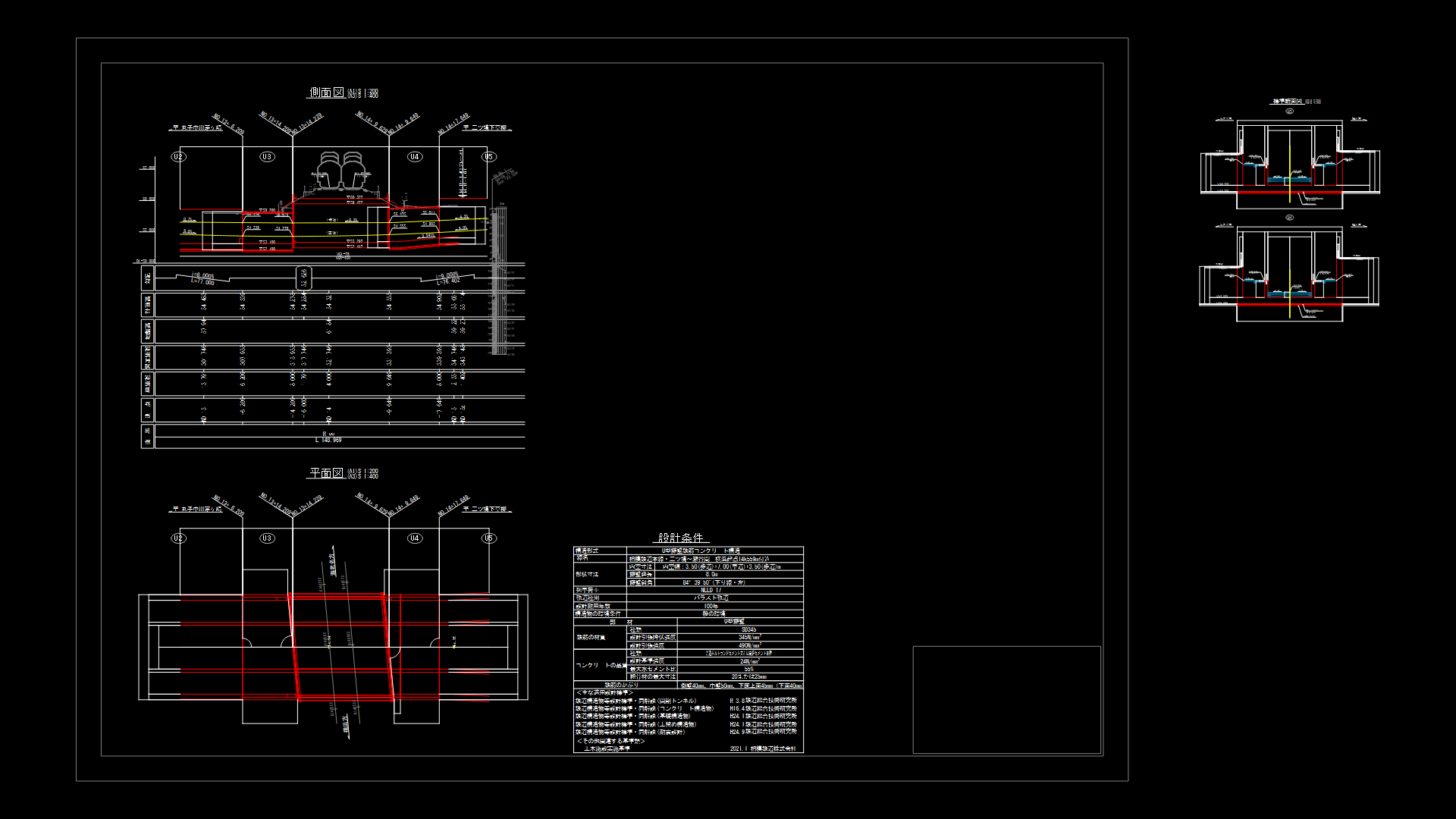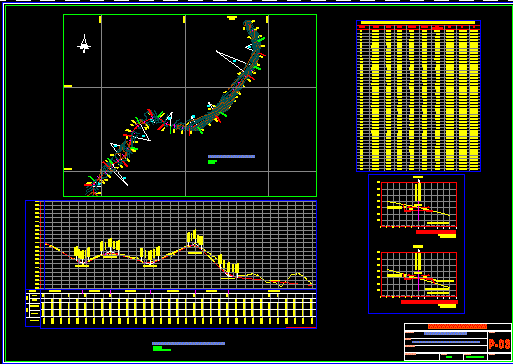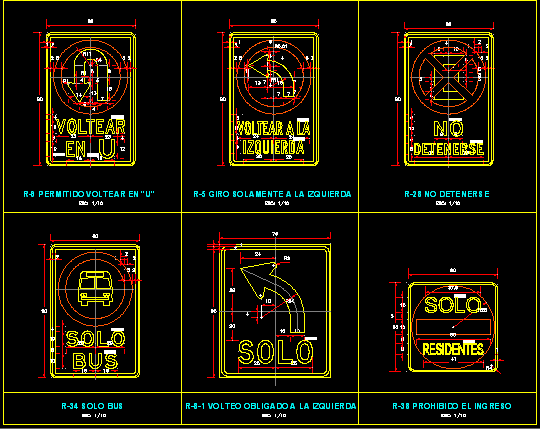Structural Bridge DWG Elevation for AutoCAD
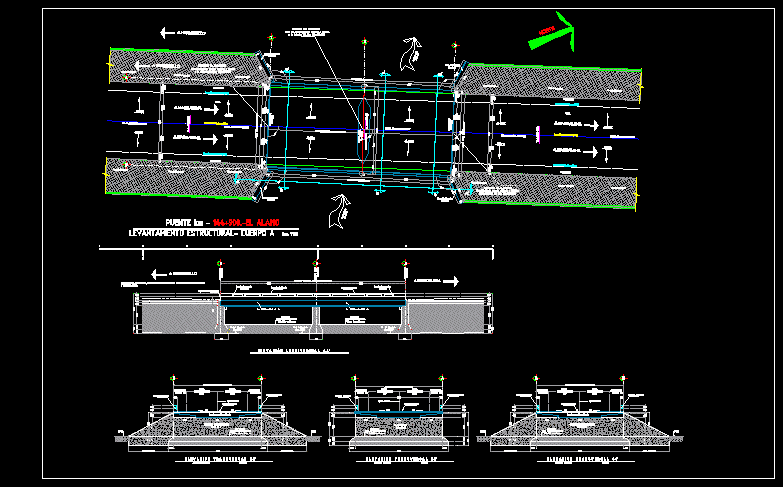
Structural planes broadening bridgeswith system of broadening slab and batteries – Plane 1A existing elevation – Plane 1-B broadening
Drawing labels, details, and other text information extracted from the CAD file (Translated from Spanish):
c o n s t r u c o r a, g a y p e, technical direction, income and related services, federal roads and bridges, gaype s.a de c.v., geotechnics, quality control, and construction s.a. from c.v., arq. mr.rc, drawing :, project no.:, project :, review :, ing. daniel peralta g., technical responsible, in association with construction, magdalena, hermosillo, north, structural uplift-body a, eave of existing concrete, embankment area, longitudinal elevation a-a ‘, drag level, existing eave , existing concrete slab, existing folder, road axis, existing pile, boundary, lane, cross-sectional elevation b-b ‘, cross-slope elevation c-c’, existing stowage body, direction of current, demolish existing parapet, existing garrison and parapet, existing floating slab, embankment material, existing concrete central stack, three new crested metal defense to concrete garrison, three ridge metal fender, duck tail defense terminal, new concrete eave, road shaft existing, axle bridge, cutting key, metal defense three crests anchored to concrete garrison., new highway axis, new eaves or, e v e c t ion a n d s
Raw text data extracted from CAD file:
| Language | Spanish |
| Drawing Type | Elevation |
| Category | Roads, Bridges and Dams |
| Additional Screenshots |
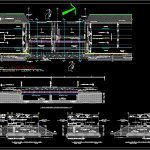 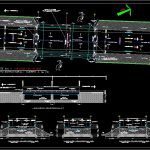 |
| File Type | dwg |
| Materials | Concrete, Other |
| Measurement Units | Metric |
| Footprint Area | |
| Building Features | |
| Tags | autocad, batteries, bridge, broadening, DWG, elevation, Existing, plane, PLANES, slab, structural, system |
