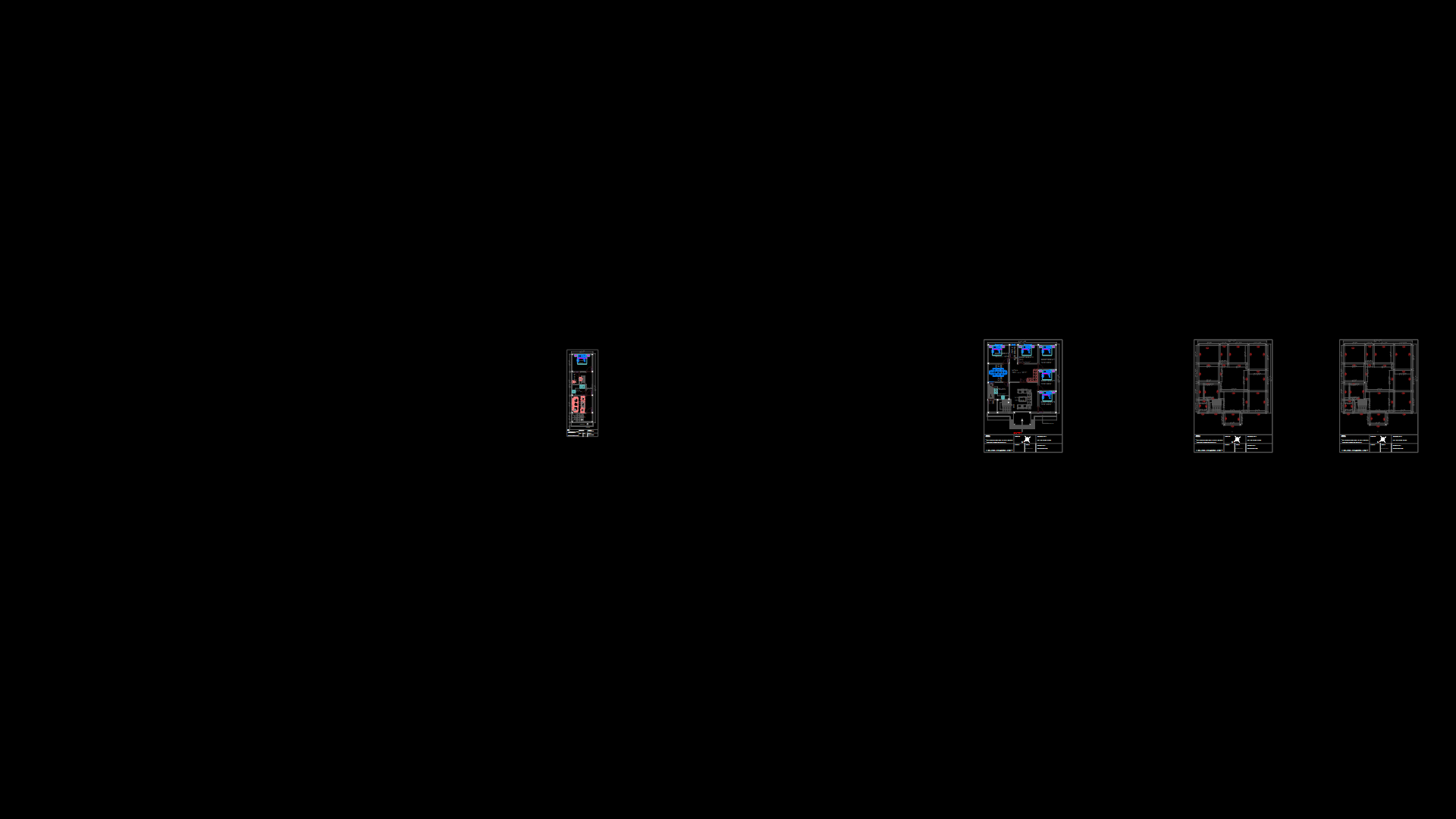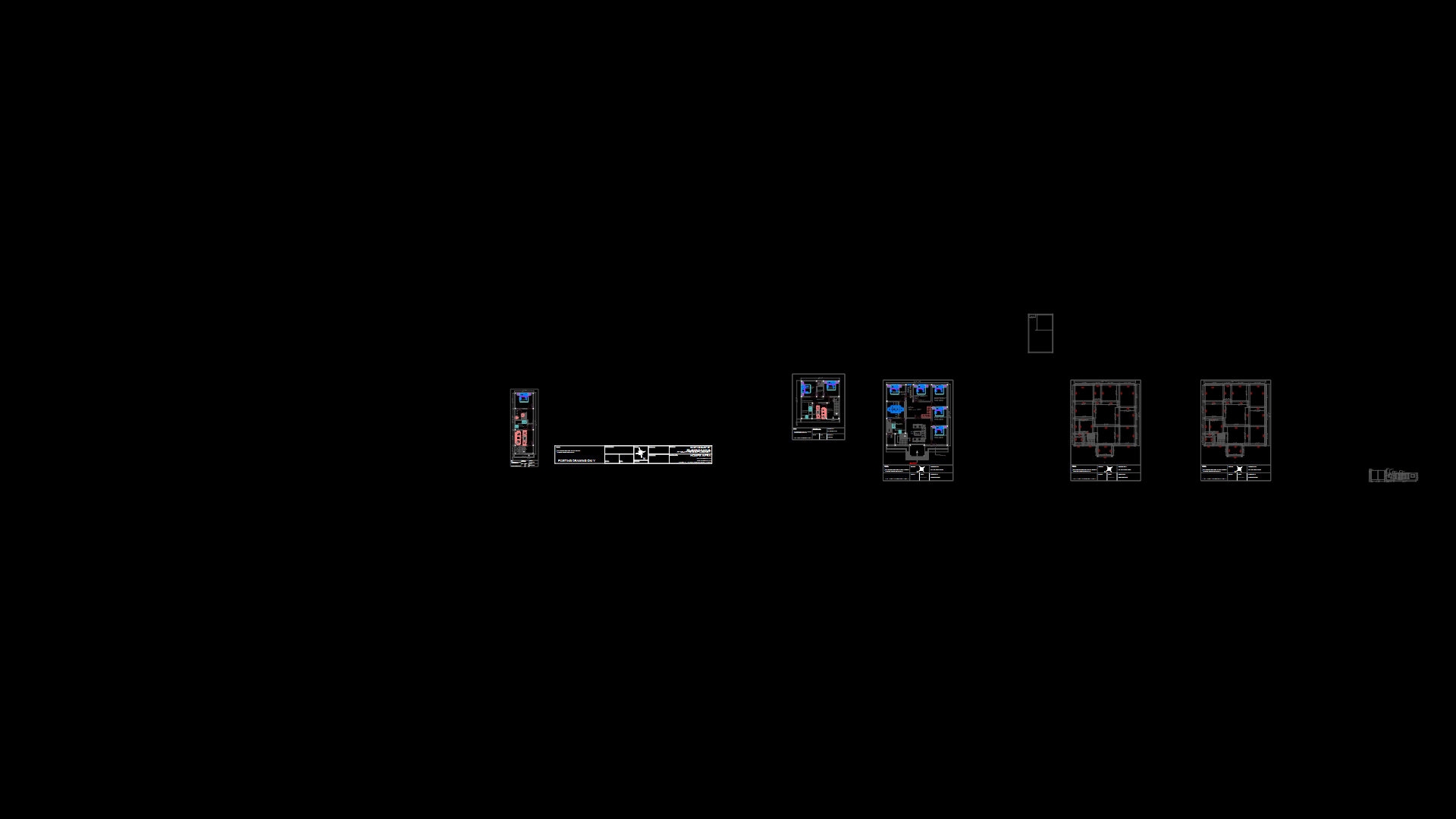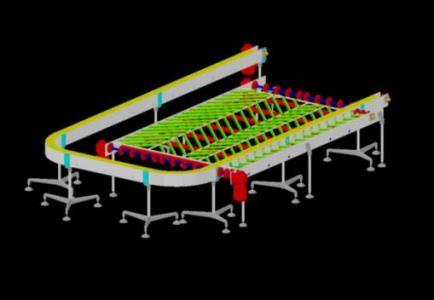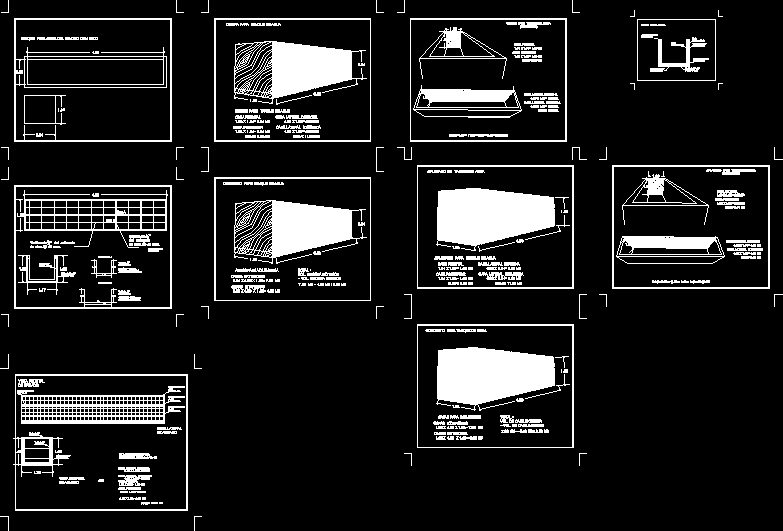Structural Building DWG Section for AutoCAD

STRUCTURAL BUILDING DEPARTMENTS 3 LEVELS – plants – sections – elevations – details
Drawing labels, details, and other text information extracted from the CAD file (Translated from Spanish):
esc., print code, size of plane mm., plot, eye, white, Greem, cyan, blue, yellow, net, magenta, General notes, Add., Add., axis, column, three, sides, detail, cut, column, three, sides, axis, three, sides, detail, cut, three, sides, brand, profile, profile table, according to a manual, three, sides, three, sides, reinforcing steel except where fy, concrete, caliber of rods in number of eighths of an inch., welding series, the thickness profiles are given in millimeters., check dimensions axes cloths with architectural plans., dimensions in centimeters, welding symbol a.w.s., the angled steel profiles will be, the numbers indicated on the supports correspond to the, the separation of the rods that would be placed in the bed, the numbers indicated in the center of the clearings correspond, separation indicated in supports, the seal, of the rods to be placed in the upper bed., ferior, all overlaps between rods will have a length of, do not allow overlaps in knots at a distance of two, cm. If the bars form packages, the coating will not, less than the diameter of the thickest bar in the, the beds in which the longitudinal reinforcement is indicated are, packages can be formed up of rods having to be, the rods of a package should terminate at different points, with a difference of at least less than all, the symbol means to anchor the length of the rods according to, anchor type detail, diameter with stirrups cm., times the calf of the latch measured from the cloth of the knot., they are in contact with the wire., rod ends in a support., the following sketch., maticos, min., min., the outer face of the longitudinal steel will be, trabes, quete, cuts direction changes., these will be closed at both ends in, necessary flashing for the, the lamina will be of the type losacero imsa lime section. Similary, the seal, the steel can be cut by it in case of, existence., minimum in all directions., the shear connector bolts should have a sheath, the ground must be prepared to adapt to the shape of the, column of secondary structural elements if any., composite section, Shear connectors should be attached to form a, cutting pin, welded Mesh, losacero imsa, from with, connection detail, from with, connection detail, axis, cut, of partition, of partition, axis, low level, first level, second level, rooftop, schematic elevation, see det., see det., see det., see, see
Raw text data extracted from CAD file:
| Language | Spanish |
| Drawing Type | Section |
| Category | Construction Details & Systems |
| Additional Screenshots |
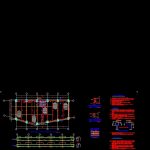 |
| File Type | dwg |
| Materials | Concrete, Steel |
| Measurement Units | |
| Footprint Area | |
| Building Features | |
| Tags | autocad, barn, beams, building, cover, dach, departments, details, DWG, elevations, hangar, ipr, lagerschuppen, levels, metal, plants, roof, section, sections, shed, structural, structure, terrasse, toit |
