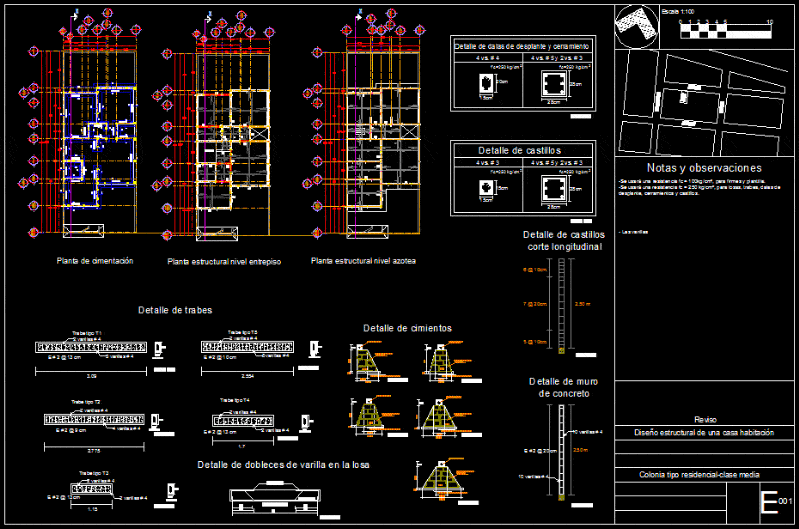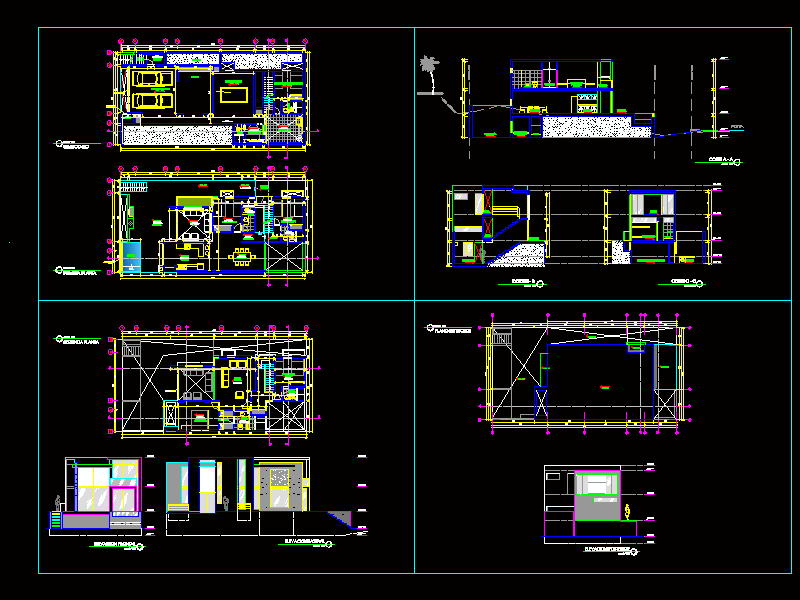Structural Design Of A House Room DWG Detail for AutoCAD
ADVERTISEMENT

ADVERTISEMENT
Plant foundation, structural floor mezzanine level, structural floor roof; castles details, foundation details and details of castles
Drawing labels, details, and other text information extracted from the CAD file (Translated from Spanish):
dome, notes and observations, review, structural design of a house, detail of castles, detail of dalas and closure, masonry, masonry foundation, chain of detail, castles detail longitudinal cut, detail of foundations, detail of trabes , detail of rod bends in the slab, canes, bent rod, straight rod, ladder, roof level structural plant, mezzanine level structural floor, foundation plant, concrete wall detail, residential-middle class colony, sparrow, pigeon , cocotli, swallow, batch, – the rods
Raw text data extracted from CAD file:
| Language | Spanish |
| Drawing Type | Detail |
| Category | House |
| Additional Screenshots |
 |
| File Type | dwg |
| Materials | Concrete, Masonry, Other |
| Measurement Units | Metric |
| Footprint Area | |
| Building Features | |
| Tags | apartamento, apartment, appartement, aufenthalt, autocad, casa, castles, chalet, Design, DETAIL, details, dwelling unit, DWG, floor, FOUNDATION, haus, house, Level, logement, maison, mezzanine, plant, residên, residence, roof, room, structural, unidade de moradia, villa, wohnung, wohnung einheit |








