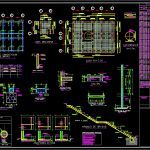Structural Design Residential DWG Detail for AutoCAD

plant foundations, steps, details
Drawing labels, details, and other text information extracted from the CAD file (Translated from Spanish):
technical drawing, armed mooring chains, type, column table, niv :, ubic., dimensions, plinth box, location, no., xx, yy, armor, level, general assembly, girder band, subsoil wall, general assembly of plinths, replantillo h. simple, replant hs, columns, chains and slabs., – if necessary improvement will be made, – on deck slabs armor will be placed, technical specifications, – the measures prevail at the scale., days., floor., anchor column , perimeter and beam, column, slab type, reinforcement xx, reinforcement yy, beam, symbology, lower iron, upper iron, in beams and chains, distribution of abutments, replantillo of hs, in columns, mooring chain, area of overlaps, structural design residence of the Lord :, location :, celso flowers, calculation and design, structural, sr. celso flores, owner :, date :, lamina :, drawing :, scale :, wilson and., – slab mezanine, – details, – stands, – foundation plant, contains :, indicated, types of irons, section i, section ii, foundation plant, and columns, mezzanine slab, cover, assembly of tiers, – cotacachi-, sheet of steel, summary of materials, length., desar., total, weight, observ.
Raw text data extracted from CAD file:
| Language | Spanish |
| Drawing Type | Detail |
| Category | House |
| Additional Screenshots |
 |
| File Type | dwg |
| Materials | Steel, Other |
| Measurement Units | Metric |
| Footprint Area | |
| Building Features | Deck / Patio |
| Tags | apartamento, apartment, appartement, aufenthalt, autocad, casa, chalet, Design, DETAIL, details, dwelling unit, DWG, foundations, haus, house, logement, maison, plant, residên, residence, residential, steps, structural, unidade de moradia, villa, wohnung, wohnung einheit |








