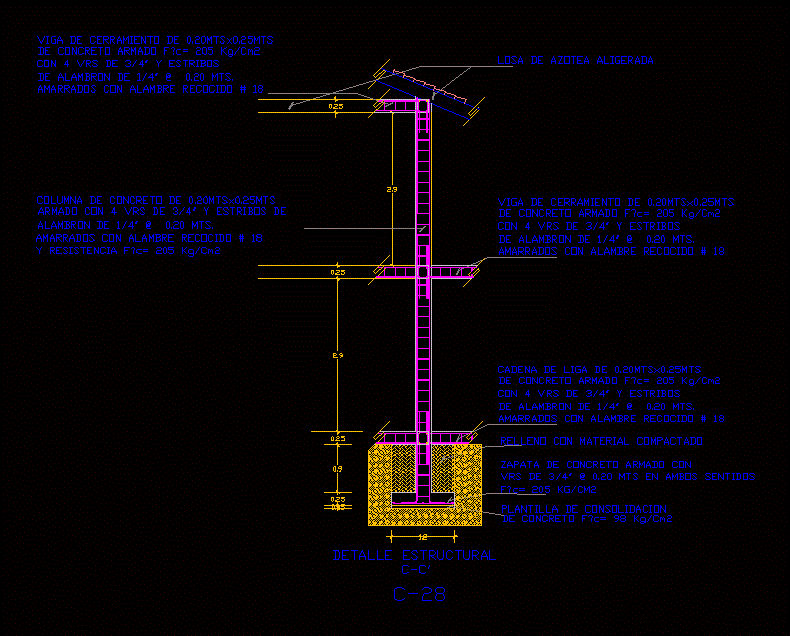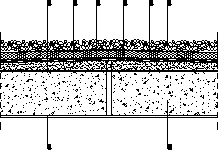Structural Detail DWG Detail for AutoCAD
ADVERTISEMENT

ADVERTISEMENT
structural detail. foundation to the roof
Drawing labels, details, and other text information extracted from the CAD file (Translated from Spanish):
lightweight roof slab, concrete, consolidation template, filled with compacted material, vts de mts both ways, reinforced concrete shoe, resistance, mts wire, armed with vrs of stirrups, concrete column of, tied with annealed wire, enclosure beam, reinforced concrete, of alambron de mts., with vrs of stirrups, of alambron de mts., reinforced concrete, enclosure beam, tied with annealed wire, chain of alloy, reinforced concrete, of alambron de mts., with vrs of stirrups, structural detail
Raw text data extracted from CAD file:
| Language | Spanish |
| Drawing Type | Detail |
| Category | Construction Details & Systems |
| Additional Screenshots |
 |
| File Type | dwg |
| Materials | Concrete |
| Measurement Units | |
| Footprint Area | |
| Building Features | |
| Tags | autocad, base, DETAIL, detail foundations, DWG, FOUNDATION, foundations, foundations detail, fundament, roof, structural |








