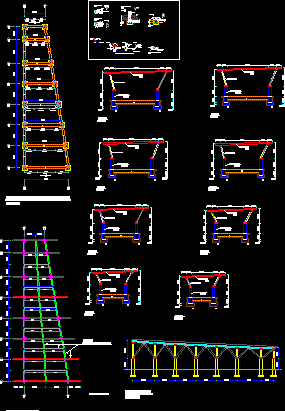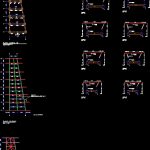Structural Details DWG Section for AutoCAD

Structural details – transversal sections and plants of beamed
Drawing labels, details, and other text information extracted from the CAD file (Translated from Catalan):
East, East, East, East, East, general foundation plant, detail beam raostra, mt mt mt close the column. mt on the axes, typical foundation detail, plant view, long: mt, long: mt, mt mt, cut, in mt, long: mt, mt mt, column, column detail, note: the columns inside the pool will be protected with similar hydrophobic coating, detail joint column of concrete with metallic tubular, column, cartels, lamina de apoyo, armed concrete, lamina de apoyo, cartels, profile view, plant view, concrete column support with tubular, lamina de apoyo, cartels mm, tubular joint detail on top beams, Laminate shirt across the perimeter of the union joining tubes of reinforcement, portico, armed concrete mt, embossed plant, diagonally plant, tub beams, side view, esp, esc:, esc:, esc:, esc:, armed concrete, column, front view, esc:, armed concrete mt, portico, esc:, detail beam raostra, mt mt mt close the column. mt on the axes, long: mt, axes, esc:, High sector of the hotel next to the venus, bour harbor, spa, mechanics, indicated, scale:, date:, content:, location:, project:, resort, sheet of, sheet, The work must be in accordance with the municipal urban planning office of the mayorship of zoning ordinances for the city of Maracaibo, all the other competent management authorities, all dimensions are given in meters unless indicated otherwise. the builder must verify all dimensions before the start of work. the designer will not be responsible for a misinterpretation of the details nor the methods nor the design contradictions., architecture:, electricity, sanitary, structure, Ing. jesus medina, June, parr. fsco eugenio bustamante, civ, High sector of the hotel next to the venus, bour harbor, spa, mechanics, indicated, scale:, date:, content:, location:, project:, resort, sheet of, sheet, The work must be in accordance with the municipal urban planning office of the mayorship of zoning ordinances for the city of Maracaibo, all the other competent management authorities, all dimensions are given in meters unless indicated otherwise. the builder must verify all dimensions before the start of work. the designer will not be responsible for a misinterpretation of the details nor the methods nor the design contradictions., architecture:, electricity, sanitary, structure, Ing. jesus medina, June, parr. fsco eugenio bustamante, civ
Raw text data extracted from CAD file:
| Language | N/A |
| Drawing Type | Section |
| Category | Construction Details & Systems |
| Additional Screenshots |
 |
| File Type | dwg |
| Materials | Concrete, Other |
| Measurement Units | |
| Footprint Area | |
| Building Features | Pool |
| Tags | autocad, barn, cover, dach, details, DWG, hangar, lagerschuppen, plants, roof, section, sections, shed, structural, structure, terrasse, toit, transversal |








