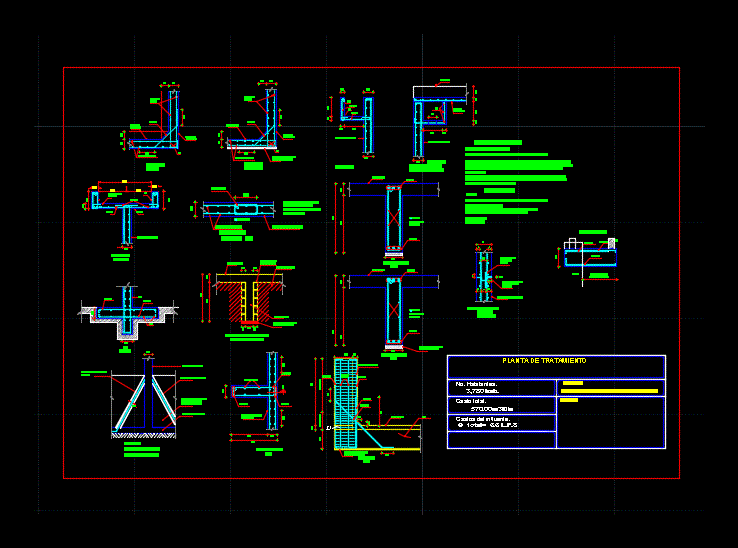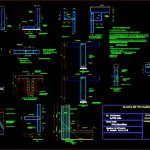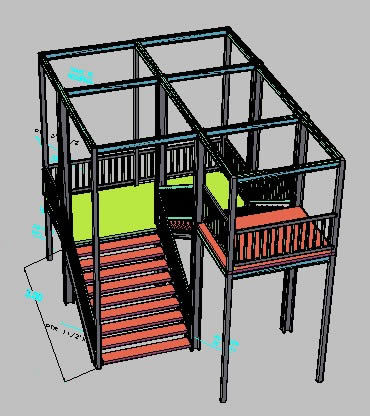Structural Details Of Plant Wastewater Treatment DWG Detail for AutoCAD

Details – specifications – sizing – Construction cuts
Drawing labels, details, and other text information extracted from the CAD file (Translated from Spanish):
Exit, Tank of, Chlorination, Pvc, Entrance of, Chlorination, Pvc, Projection of, aisle, detail, Note: the rods of the, Anchor counter, As well as reinforcement, Vertical of the wall., General notes, In levels in meters, General dimensions see drawings, Architectural features in case of discrepancy with the, Request clarification from the designer of the, structure., Be able to modify the dimensions or the, Without the written consent of the, Designer of the structure., materials, steel, In levels in meters, Creep stress, For larger rods, For rods, Concrete of:, Armed detail, concrete, Foundation slab, Compacted tepetate, In layers of cms., Rear tune, Of contratrabes, constructive detail, welded Mesh, concrete wall, Bottom slab, Block wall, concrete wall, cut, elevation, detail, Wall of, concrete, The bottom, detail, grill, plant, concrete, Wall of, grill, Wall of, concrete, Contratrabe, Casting joint, In wall, Flexible sealant, Similary, Sika, P.v.c band, Similary, Inner face of the wall, In clarifiers, Solid slab, concrete wall, grill, grill, grill, Var, castle, concrete wall, buttress, Perimeter, Var, Var, The bottom, Var, template, Thick, cut, Var, detail, Contratrabe, Contratrabe, Var, Var, The bottom, concrete wall, Detail of trab, Thick, template, Lock, concrete, Slab of, Dimensions govern the drawing, In landfills, natural terrain, Thick, template, Thick, template, detail, By face, Var, perimeter wall, Wall, Var, Stirrups, per side, Structural details treatment plant, Processing facilities, Contains:, elaborated:, Expenses of the influential:, total cost:, Lp, do not. habitants:, Hab.
Raw text data extracted from CAD file:
Drawing labels, details, and other text information extracted from the CAD file (Translated from Spanish):
Exit, Tank of, Chlorination, Pvc, Entrance of, Chlorination, Pvc, Projection of, aisle, detail, Note: the rods of the, Anchor counter, As well as reinforcement, Vertical of the wall., General notes, In levels in meters, General dimensions see drawings, Architectural features in the event of discrepancy with the, Request clarification from the designer of the, structure., Be able to modify the dimensions or the, Without the written consent of the, Designer of the structure., materials, steel, In levels in meters, Creep stress, For larger rods, For rods, Concrete of:, Armed detail, concrete, Foundation slab, Compacted tepetate, In layers of cms., Rear tune, Of contratrabes, constructive detail, welded Mesh, concrete wall, Bottom slab, Block wall, concrete wall, cut, elevation, detail, Wall of, concrete, The bottom, detail, grill, plant, concrete, Wall of, grill, Wall of, concrete, Contratrabe, Casting joint, In wall, Flexible sealant, Similary, Sika, P.v.c band, Similary, Inner face of the wall, In clarifiers, Solid slab, concrete wall, grill, grill, grill, Var, castle, concrete wall, buttress, Perimeter, Var, Var, The bottom, Var, template, Thick, cut, Var, detail, Contratrabe, Contratrabe, Var, Var, The bottom, concrete wall, Detail of trab, Thick, template, Lock, concrete, Slab of, Dimensions govern the drawing, In landfills, natural terrain, Thick, template, Thick, template, detail, By face, Var, perimeter wall, Wall, Var, Stirrups, per side, Structural details treatment plant, Processing facilities, Contains:, elaborated:, Expenses of the influential:, total cost:, Lp, do not. habitants:, Hab.
Raw text data extracted from CAD file:
| Language | Spanish |
| Drawing Type | Detail |
| Category | Water Sewage & Electricity Infrastructure |
| Additional Screenshots |
 |
| File Type | dwg |
| Materials | Concrete, Steel, Other |
| Measurement Units | |
| Footprint Area | |
| Building Features | Car Parking Lot |
| Tags | autocad, construction, cuts, DETAIL, details, DWG, kläranlage, plant, sizing, specifications, structural, structures, treatment, treatment plant, wastewater |








