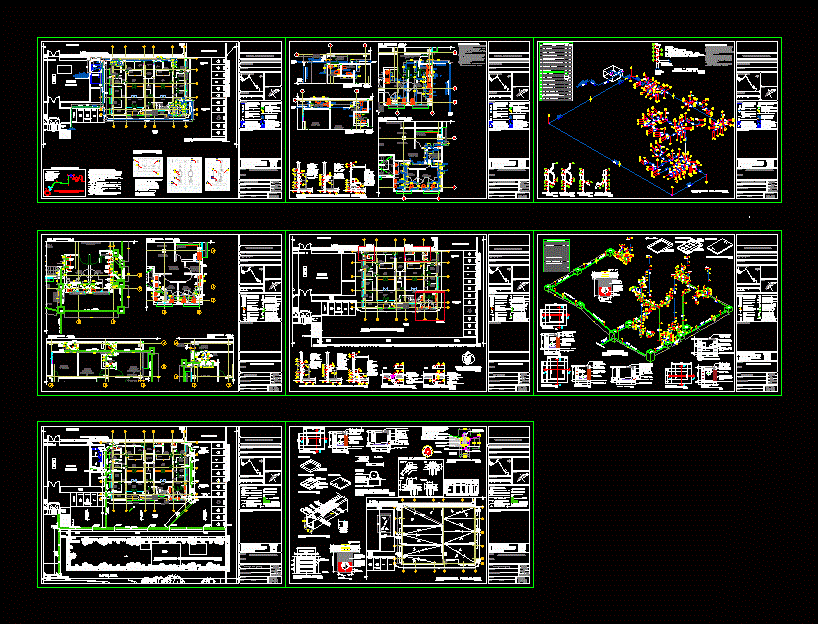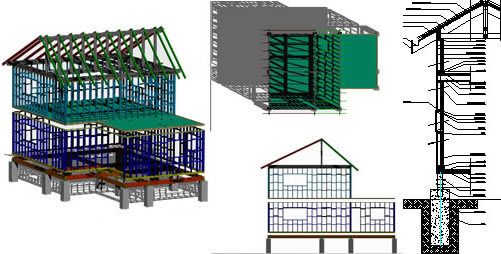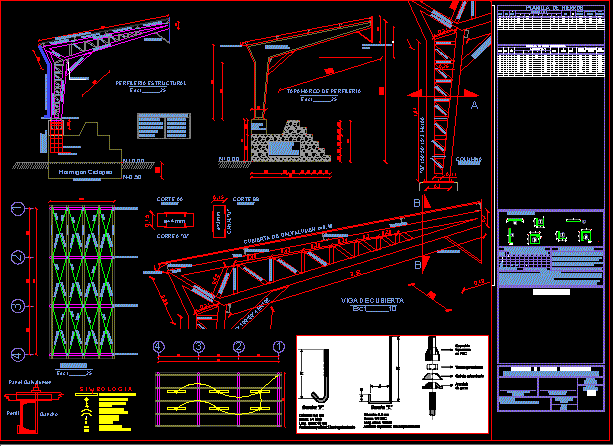Structural Drawings DWG Block for AutoCAD

This is an example of how to represent and distribute beams and joists, with has two ground floor flat upstairs.
Drawing labels, details, and other text information extracted from the CAD file (Translated from Spanish):
informal plaza plaza alfonso lopez between streets, town hall of infimanizales manizales, slab, joist, vault, compression layer reinforced with welded mesh, joist, vault, compression layer reinforced with welded mesh, tinacos area, Bank, cellar, administration, sanitary, administration, structural level plant, av. career, access, goes up, slab, joist, vault, compression layer reinforced with welded mesh, structural level plant, career, Street, area:, Street, huh becerra mazamy marlene, career, Street, area:, Street, huh becerra mazamy marlene, cellar, administration, sanitary, administration, structural level plant, av. career, access, goes up, slab, joist, vault, compression layer reinforced with welded mesh, structural level plant, market, administration, sanitary, cellar, administration, sanitary, administration, structural level plant, av. career, access, goes up, slab, joist, vault, compression layer reinforced with welded mesh, structural level plant, market, cellar, administration, sanitary, administration, av. career, access, goes up, cellar, administration, sanitary, administration, access, goes up, low, slab, joist, vault, compression layer reinforced with welded mesh, sanitary, sanitary, sanitary, access, lt rotoplas tinco area, tinacos by area, cellar, administration, sanitary, administration, av. career, access, goes up, structural level plant, market, roof structural plant, slab, joist, vault, compression layer reinforced with welded mesh, cellar, administration, sanitary, administration, access, goes up, low, roof structural plant, market, lt rotoplas tinco area, tinacos by area, roof structural plant, rooftop, rooftop architectural plan, magnification: location of tanacos rotoplas, cellar, administration, sanitary, administration, goes up, structural level plant, slab, joist, vault, compression layer reinforced with welded mesh, cellar, administration, sanitary, administration, goes up, low, roof structural plant, lt rotoplas tinco area, tinacos by area, roof structural plant, lt rotoplas tinco area, tinacos by area, low
Raw text data extracted from CAD file:
| Language | Spanish |
| Drawing Type | Block |
| Category | Construction Details & Systems |
| Additional Screenshots |
 |
| File Type | dwg |
| Materials | |
| Measurement Units | |
| Footprint Area | |
| Building Features | |
| Tags | autocad, beams, béton armé, block, concrete, drawings, DWG, flat, floor, formwork, ground, joists, reinforced concrete, represent, schalung, stahlbeton, structural, upstairs |








