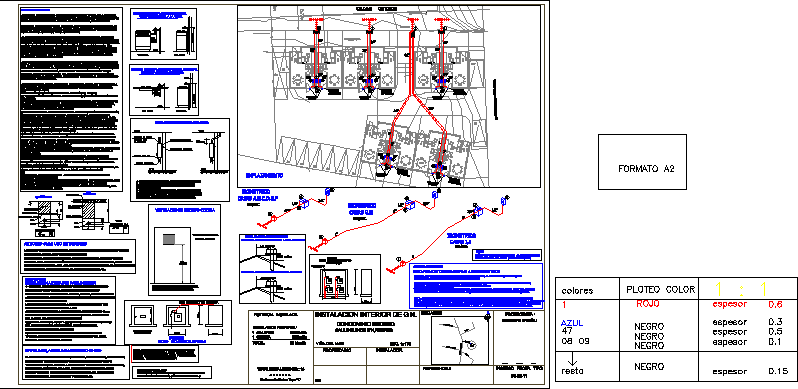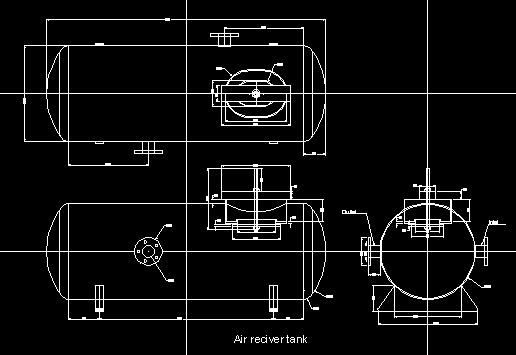Structural Drawings In Steel Frame For An Office DWG Block for AutoCAD

based structural steel frames with PTR profiles for an office of sports Planes. The rooftop deck and walls will be based Durock cement board panels
Drawing labels, details, and other text information extracted from the CAD file (Translated from Spanish):
north, concrete, galvadeck, welded Mesh, motherboard, license plate, agros, column, step detail, diamond mm, detail, scale:, race, by, spiritv, characteristics specified in the previous section., grind to a surface with the, cut. when the edges should, the slag produced by the, should be regular smooth before soldering, these will be carried out preferably, when the edges are prepared with cuts made with, obtaining a correct weld will produce fumes, paint other extraneous materials that would, laminate scoring notches, less than cm. of the edges of the material, in addition there should be no or anywhere located, unfavorably the quality of the joint., cracks other defects that may affect, welding must be free of, edge surfaces on which the, not less than hours would not be used those electrodes, a temperature within a period of time, to be kept in an oven, should be dry before being, the electrodes used to make the joints, recommended for welding in mild steel., specifications for series electrodes, coated electrodes shall comply with the, disadvantages., that have been wet., the base material being welded., material notes, that the resistance is the minimum voltage specified for, metal of contribution provided by them is not minor, characteristics such that the resistance of the, to elaborate the meetings indicated here should have, coated electrodes for manual welding, edition of specifications, of this structure will be of the type indicated in the last, the profiles of plates to be used in the manufacture, structural, full penetration joints, only flat, in all positions, welded, positions, not prequalified for, base of non-minor thickness, of material, this board should be limited, for horizontal position, weld the second side., clean the root before, only flat, specifications shown in the following, the welded joints specified on this plane shall be, welding notes, bridges dimensions in, tension for, on roller skates, mm., only., over head, together, limitations for, simple bezel, simple, lles., separator, this side., anchoring of, cord of, first the, stand up, desirable profiles in welding, in welding, acceptable profile, fillet, size, double bevel, must be greater than, do not, mm., simple, double bevel, double, double, n.p.t., xx.x, scale, n.p.t., important specifications, cramp, load capacity, concrete, covering, steel, it was considered to the land a load capacity, the cember should be completely leveled lead., the oiling must be done before placing the assembly., the support of props must be made on trawls, any padding that is made will be with inert material bank product, an offshoot of cm. with respect to the current terrain level., the template will be of poor concrete of cm. thick with a, HE
Raw text data extracted from CAD file:
| Language | Spanish |
| Drawing Type | Block |
| Category | Construction Details & Systems |
| Additional Screenshots |
 |
| File Type | dwg |
| Materials | Concrete, Steel, Other |
| Measurement Units | |
| Footprint Area | |
| Building Features | Deck / Patio |
| Tags | autocad, barn, based, block, cover, dach, drawings, DWG, frame, frames, hangar, lagerschuppen, office, PLANES, profiles, ptr, roof, rooftop, shed, sports, steel, structural, structure, terrasse, toit |








