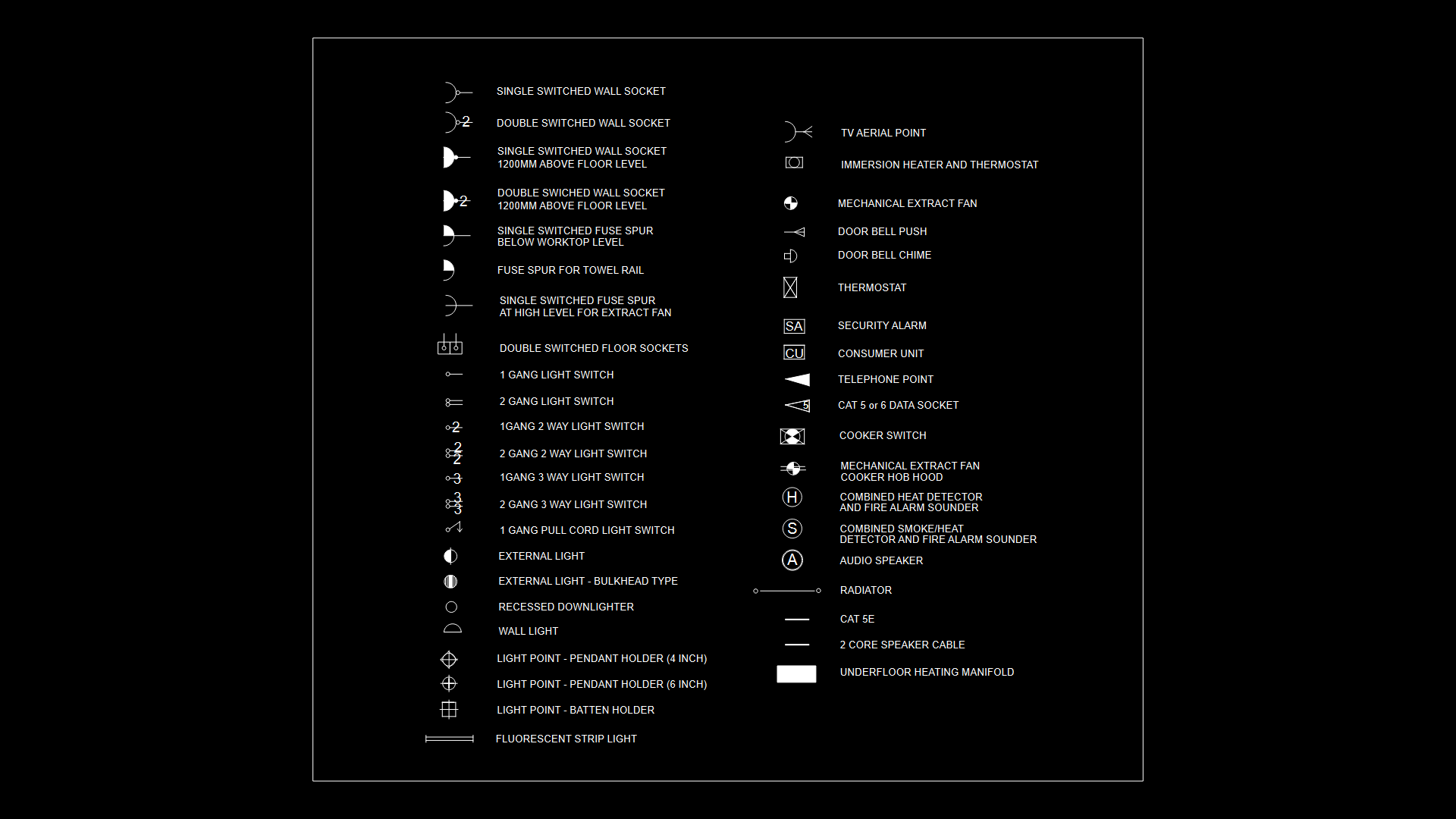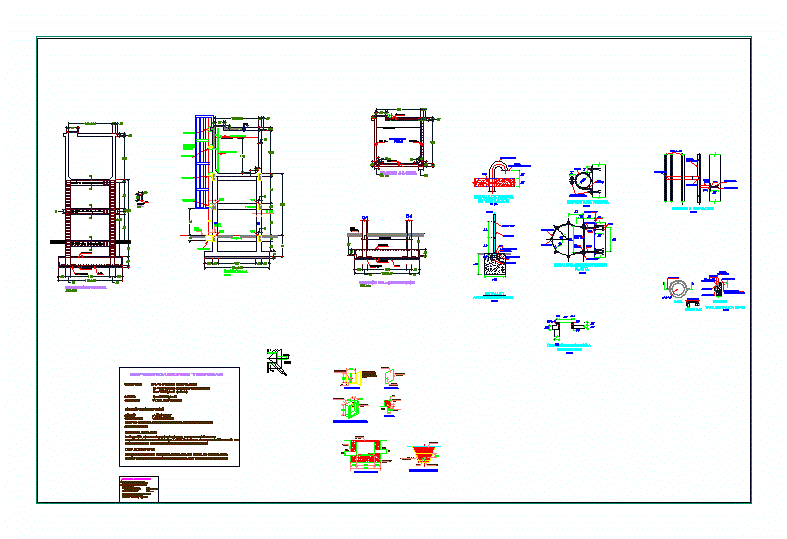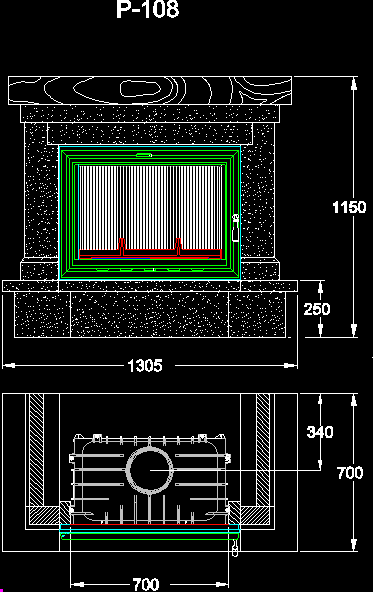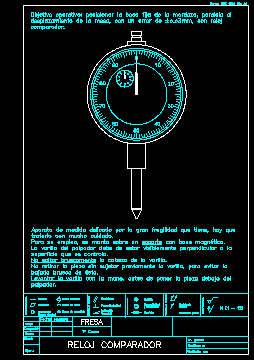Structural Elrements And Zapata DWG Block for AutoCAD
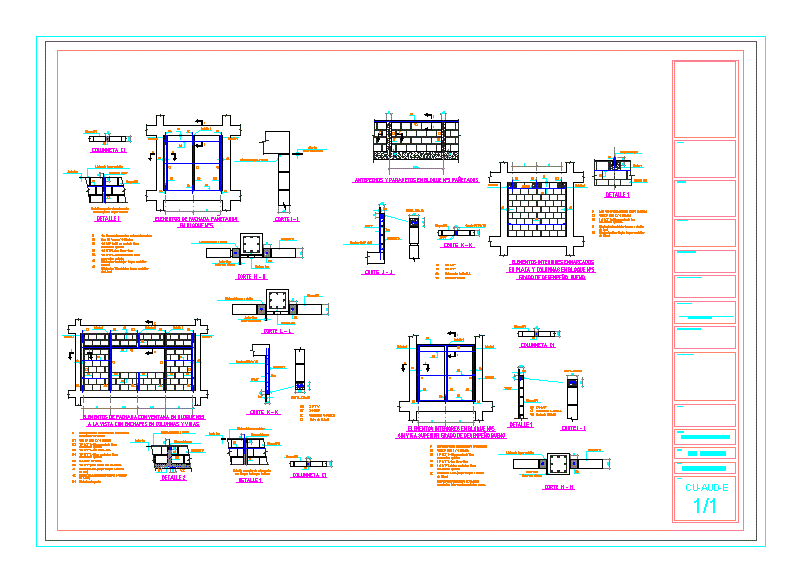
plane shoe structural elements and building 3-4 floors .
Drawing labels, details, and other text information extracted from the CAD file (Translated from Spanish):
elev, materials:, conventions:, number of rods., main structural system, length of the rod in decimeters., diameter of the rod in eighths of an inch., column is born, column ends, continuous column, degree of dissipation of energy: , group of use, group ii – structures of special occupation, live load, dead load, soil characteristics, seismic zoning: high, specific notes:, coefficient of modification of response, reinforced concrete frames, length of hooks and overlaps: , hooks, overlaps, hooks., Painted facade elements, with epoxy resin, icopor block, columneta top detail, h – h cut, silicone seal, icopor foil or similar, i – i cut, j – j cut , k – k cut, visible with veneers in columns and beams, veneered lintel, vertical reinforcements, cut l – l, with epoxy resin, framed interior elements, good performance grade, mortar, column, without upper beam grade of des good effort, one of the intersections of the walls, structural level, upper, cake, mesh, cassette, typical cut lightened plate, vt-edge detail, variable see table, beam, mooring, shoe, typical detail of, dilatation, board , column, concrete, excavation, line, compacted, recebo, natural, ground, subfloor, plate, yellow, gray clay, subfloor plate, mesh, cover plate, cant., shoe frame, dimensions, diam. , side, s.max, contains :, scale :, plane :, date :, approved :, architectural design :, structural design coordinator :, interventory:, director of interventory :, architectural design consultant :, contractor :, the indicated ones , structural details, cu-aud-e, project :, structural design :, ing. diego vine
Raw text data extracted from CAD file:
| Language | Spanish |
| Drawing Type | Block |
| Category | Building Codes & Standards |
| Additional Screenshots |
 |
| File Type | dwg |
| Materials | Concrete, Other |
| Measurement Units | Metric |
| Footprint Area | |
| Building Features | Deck / Patio |
| Tags | autocad, block, building, DWG, edificação, edification, elements, erbauung, floors, gesetze, laws, leis, lois, normas, normen, normes, plane, shoe, standards, structural, zapata |
