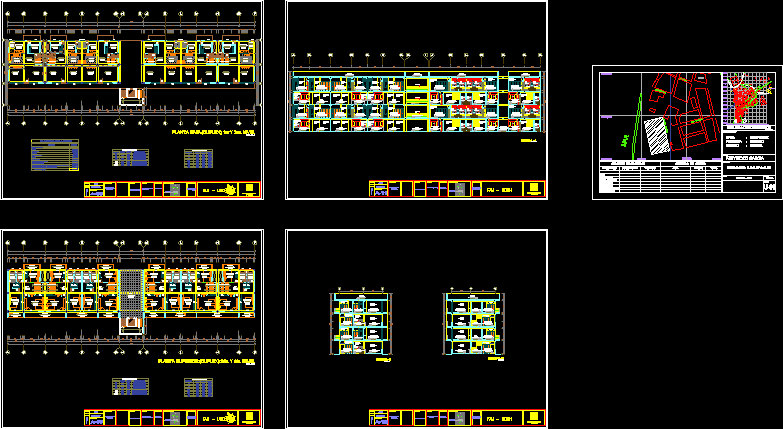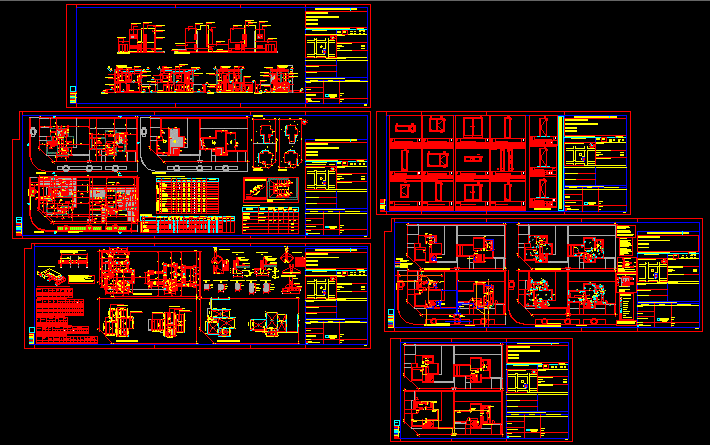Structural Engineering Project Housing Bifamiliar DWG Full Project for AutoCAD

Plans and AUTOCAD aporticada OF STEEL STRUCTURE OF A DETACHED HOUSE.
Drawing labels, details, and other text information extracted from the CAD file (Translated from Spanish):
column, weld run, beam of mezzanine, concrete slab, profile conduven column, seismic resistant beam, load beam, electrowelded mesh, welding, union beam, belt, column and slab, and cords run throughout, aga or similar and for filling, it will be used for the welds, note:, surfaces of contact between elements, thermolosa, stair detail, detail beam beam, north, prevailing winds, work :, owner :, urbanization the piñal, direction :, lemon, state aragua , content :, professionals :, architecture :, structure :, inst. sanitary :, inst. electrical :, drawing cad :, series :, lamina :, inst. sanitary, scale :, date :, revision :, signature :, gabriel dileonardo, ing. gabrielle romero, arq diana ramirez, ing. félix towers, porticos and details, stair details, ground floor, top floor, amacuro, delta, monaga, sucre, bolivar, falcon, miranda, guarico, carabobo, yaracuy, aragua, apure, merida, trujillo, lara, barina , zulia, tachira, portuguese, anzoategui, state aragua, relative location of, brazil, amazon, colonbia, edo. aragua, cojedes, the victory, turmero, cagua, villa de, san, the council, las, tejerias, sebastian, ocumare, de la, costa, choroni, chuao, colonia tovar, maracay, camatagua, taguay, cura, valley, barbecues, san juan de, los morros, palo, black, tocoron, vargas state, miranda state, guarico state, carabobo state, caribbean sea, lake de, valencia, reservoir, carmen, casimiro, morin, de zuata, cura, de camatagua , the lemon, urb. the piñal, project, location, owner, serious, number of plan, construction of single-family homes, urb. the piñal -edo. aragua, structure, civ, signature, plan, foundation system, scale, date, CAD drawing, calculus, ceiling beams, isometric detail mezzanine slabs and roof, beams plant, portico bcd, portico ae, ladder load beam, stair detail
Raw text data extracted from CAD file:
| Language | Spanish |
| Drawing Type | Full Project |
| Category | Condominium |
| Additional Screenshots | |
| File Type | dwg |
| Materials | Concrete, Steel, Other |
| Measurement Units | Metric |
| Footprint Area | |
| Building Features | |
| Tags | apartment, autocad, bifamiliar, building, condo, detached, DWG, eigenverantwortung, engineering, Family, full, group home, grup, house, Housing, mehrfamilien, multi, multifamily housing, ownership, partnerschaft, partnership, plans, Project, steel, structural, structure |








