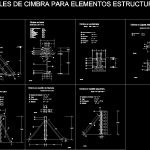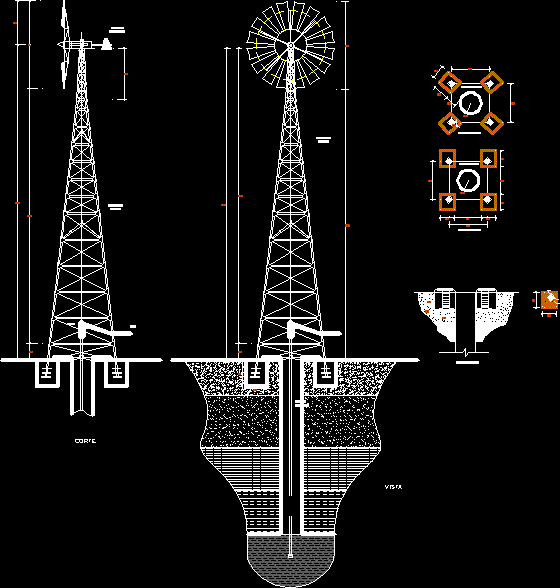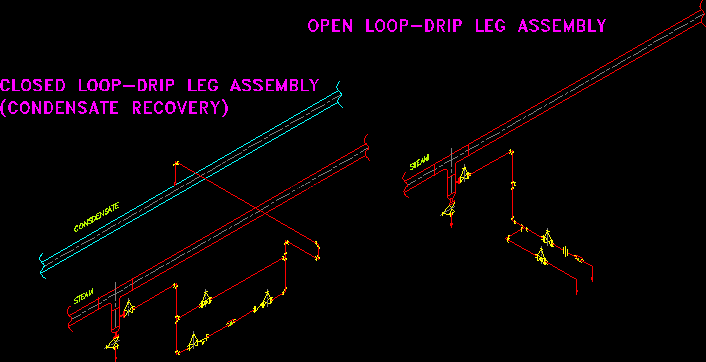Structural Formwork DWG Block for AutoCAD
ADVERTISEMENT

ADVERTISEMENT
DRAWING WITH THE PIECES USED FOR STRUCTURAL FORMWORK
Drawing labels, details, and other text information extracted from the CAD file (Translated from Spanish):
wall shoring, section, Contact wood, yoke, separators, godmother, right foot, stakes, falsework in trabe, section, Contact wood, yokes, base, godmother, Crow’s feet, right foot, windbreaker, drag, wedges, cheeks, falsework in contratrabe, Contact wood, yoke, separators, godmothers, feet rights shell dlg, drag, section, raised, formwork on insulated shoe, yoke contact wood, section, falsework in castle auction, Contact wood, yoke, right foot, stakes, section, column formwork, section, Contact wood, yokes, right foot, lead, stakes, plant, raised, formwork in corner castle, Contact wood, yoke, section, right foot, stakes, plant, raised, details of formwork for structural elements
Raw text data extracted from CAD file:
| Language | Spanish |
| Drawing Type | Block |
| Category | Construction Details & Systems |
| Additional Screenshots |
 |
| File Type | dwg |
| Materials | Wood, Other |
| Measurement Units | |
| Footprint Area | |
| Building Features | |
| Tags | autocad, block, coffrage, drawing, DWG, formwork, pieces, schalung, shorings, sliderail system, slipform, structural, verschalung |








