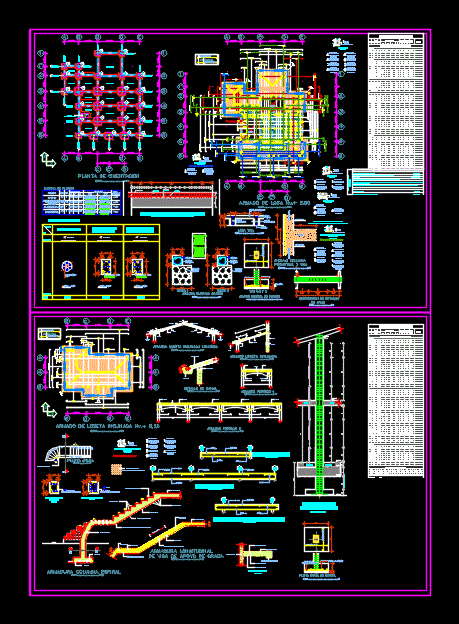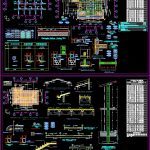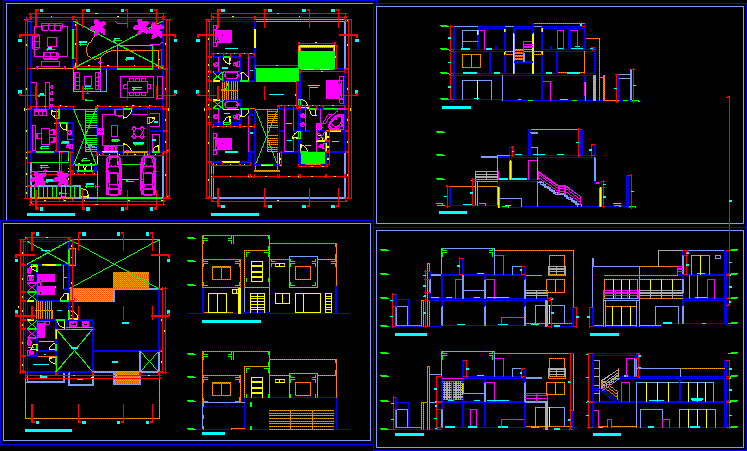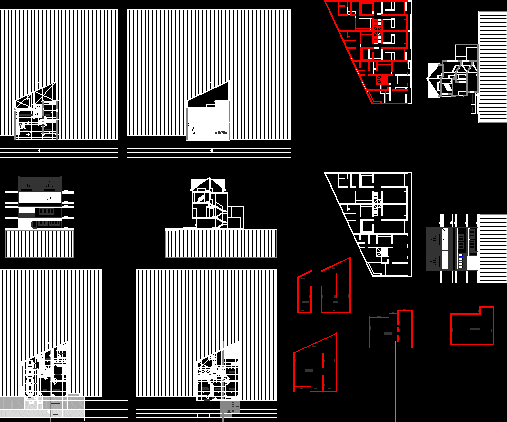Structural Plan DWG Detail for AutoCAD

Foundations Structural Plan; box columns; macizado slab; Constructive details
Drawing labels, details, and other text information extracted from the CAD file (Translated from Spanish):
– bearing capacity of the floor, – overlaps and bends according to the cec, – level of foundation, – resistance of the concrete in chains, columns, stairs and slabs, – resistance of the concrete in plinths, – replantillo, – limit of yield of the steel, foundation plant, dimensions, plinth box, location, no., type, xx, yy, armor, level, armed mooring chains, x – x direction, niv :, ubic., column table, y – y direction, armed general of plinths, replant hs, reinforcement xx, reinforcement yy, distribution abutments – chain type, nv in plan, simbology, lower iron, upper iron, in beams, distribution of abutments, chain, slab, nc, detail of abutments, foundation, column, perimeter and beam anchor, column, beam, slab type, support brace tiles, inclined, empty, support beam, support beam, masonry, spiral column, a-a ‘cut, mezzanine slab, rungs simple concrete, step plant, spiral column reinforcement, longitudinal reinforcement, tie beam, support beam, collector channel, rain water, support brace, perimeter beam, reinforced hipped tile, reinforced slanted tile, channel detail, spiral step plinth, spiral tier, perimeter beam and ridge, main, plinth, spiral column, reinforced inclined slab, sheet of steel, long., desar., total, weight, observ., – the entire tier will be built as a solid slab with simple concrete steps, and in a spiral column, – the part of the curved harrow will rest on a spiral column making continuity with the support beam, the straight section, techniques :, specifications, material summary
Raw text data extracted from CAD file:
| Language | Spanish |
| Drawing Type | Detail |
| Category | House |
| Additional Screenshots |
 |
| File Type | dwg |
| Materials | Concrete, Masonry, Steel, Other |
| Measurement Units | Metric |
| Footprint Area | |
| Building Features | |
| Tags | apartamento, apartment, appartement, aufenthalt, autocad, box, casa, chalet, columns, constructive, constructive details, DETAIL, details, dwelling unit, DWG, foundations, haus, house, laying of foundations, logement, maison, plan, residên, residence, slab, structural, unidade de moradia, villa, wohnung, wohnung einheit |








