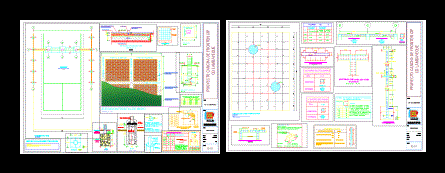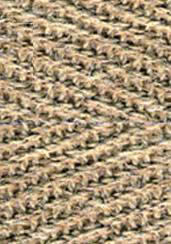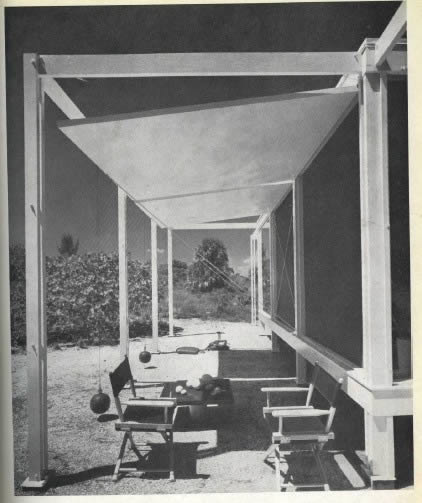Structural Plane – Fronton Court DWG Detail for AutoCAD

Structural plane of fronton court; to the College of Engineers Association of Peru – Lambayeque CIP CD. – Details of the foundation. – Mesh wire fence. – Concrete slab. – Among others.
Drawing labels, details, and other text information extracted from the CAD file (Translated from Spanish):
blade: cd lambayeque cd fronton court project, client :, execute :, plane :, scale :, date :, drawing :, revision :, structures, a-xx, coddisa, general contractors sac, cip – cd lambayeque, floor cement rubbed and burnished, foundation, cement: concrete, nfc, terrain, compacted, select, foundation, detail sports slab, note :, the degree of compaction to be, specified, d of column or beam, coating, in abutments, typical detail of hook, wall of pediment, overlaps and joints, splices of the reinforcement, light of the slab or, beam on each side of, the column or support, will not be allowed, slabs, plate, stirrups, rmax, rest according to picture , according to measure, of foundation, minimum lengths of anchors, anchoring, overlap, concrete in slab, – the surface finish must be non-slip., technical specifications, front elevation of the wall, column table, dimension, type, beams frame, Typical detail of, according to splices, column, overlay, foundation, column anchor, if it has alveolos these, of the volume, all the units of masonry of walls will be manufactured, with the minimum dimensions indicated in this plane, could be of clay or silico calcareo, should, unit of masonry :, typical details of joints of beams, ø specified, columns and plates, splices by tralape, length of the splice, location of the splice, number of bars that can be spliced in one, section, delivery, beam in beam, bottom, reinforcement, h any, values of m, h minor, superior, h greater, slabs and lightened, overlapping joints for beams, frame of standard hooks on rods, of corrugated iron, and foundation slab, column, the specified dimensions, and beams, shall end in , standard hooks, which will be placed in the concrete with, the reinforcing steel used, longitudinally, in beams, in the shown box, wall painted with latex, green color, electrowelded mesh, for tarrajeo, polyurethane , elastomeric seal, concrete slab, affirmed, circular bulb, cut nn, nipb, brackets, anchoring, bolts, steel, welding: welded, profile, gusset and, anchor plate throughout, contact perimeter , the welding cord will be continuous, and full penetration, ntn, and overlays of armor
Raw text data extracted from CAD file:
| Language | Spanish |
| Drawing Type | Detail |
| Category | Entertainment, Leisure & Sports |
| Additional Screenshots |
 |
| File Type | dwg |
| Materials | Concrete, Masonry, Steel, Other |
| Measurement Units | Metric |
| Footprint Area | |
| Building Features | |
| Tags | association, autocad, basquetball, College, court, DETAIL, DWG, feld, field, football, fronton, golf, lambayeque, metal frame, PERU, plane, sport slab, sports center, squash, structural, structures, voleyball |








