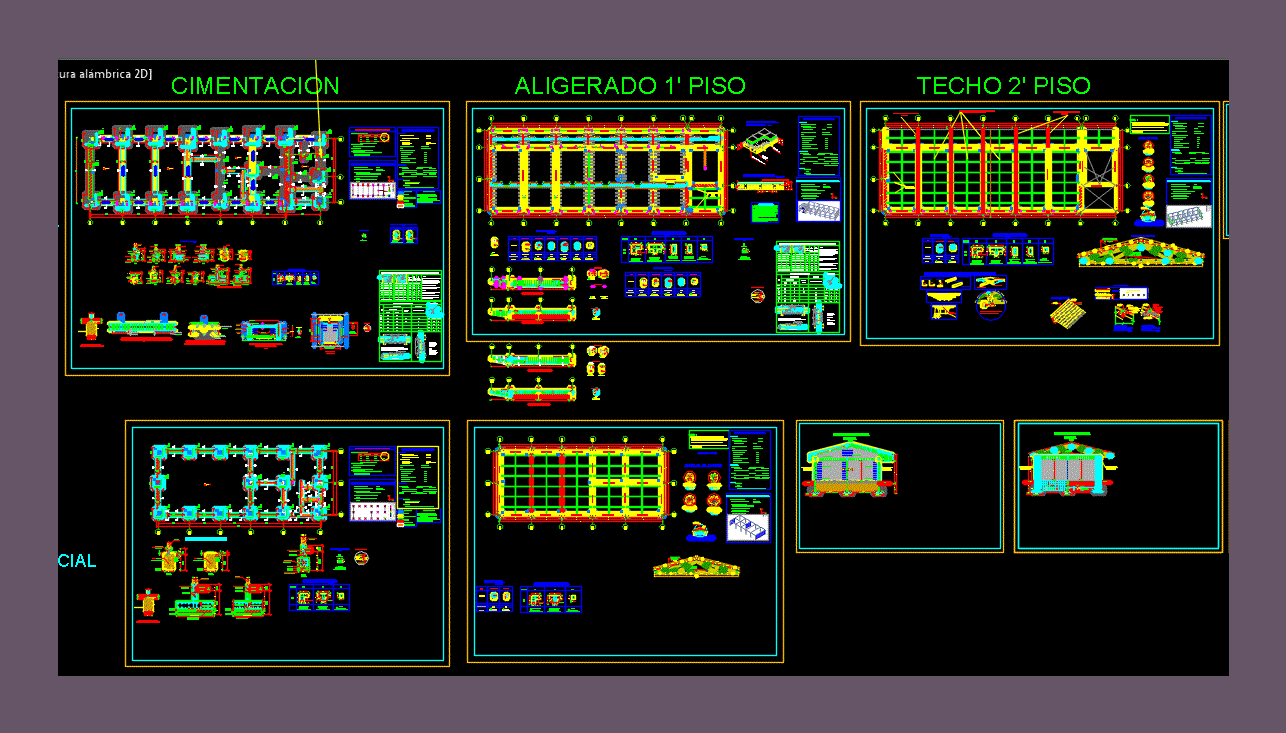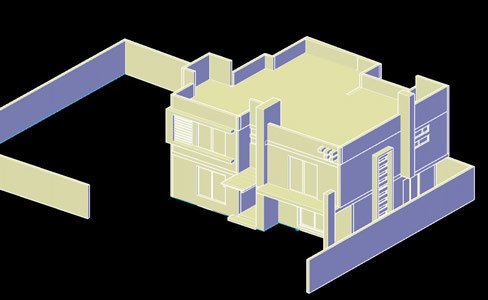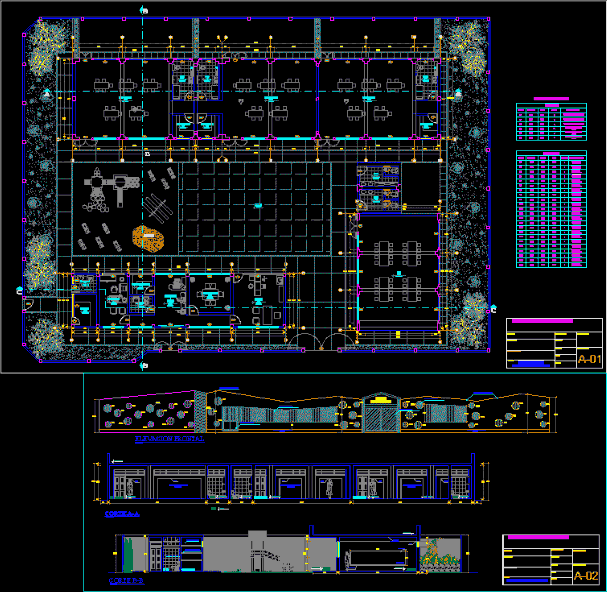Structural Planes Colleges DWG Plan for AutoCAD

STRUCTURAL PLANS FOR PROCESSED Sánchez Carrión Province FREEDOM. PERU
Drawing labels, details, and other text information extracted from the CAD file (Translated from Spanish):
columnetas, detail of columneta, elastomeric putty, unscaled, polyurethane, tecnopor, element, note :, with coating. on the sides, with stirrups inside the knot, length of development, lower, overlap, upper, columns and plates, walls and plates, slabs and beams, overlaps and joints, stirrups, horizontal, vertical, box of standard hooks on rods corrugated steel, walls and slabs, sill height, column or, existing plate, sobrecimiento or existing beam, column cb, see detail of board, column, columneta cb, see detail, board, sill level, the detail of columnetas shows in column table, typical detail of sill walls, in classrooms and passageways, shoe, foundation – shoe foundation, foundation, overburden, numbers indicate the order of the construction sequence, armed, foundation beam encounter – shoe, foundation beam , flooring, gantry beam, roof spacing, or gantry beam, girder beam, portico, columnar ø, architectural spans, concrete, beam, span, architecture, dimension of agreement dro, detail of, high wall, height according to architecture, compacted, bearing wall, reinforced foundation, see reinforcement, foundation beams, shoe reinforcement, reinforcement in floor, parapet, shoe, level, footboard, main d, rod to be spliced, minimum free distance between rods, rec, and coating, abutment, main profiles, direction of placement, washer and plastic cover, corrugated tile – large wave, lath, main profile, secondary profiles, main profile, secondary profile , metal profile, secondary profile, diagonal, top flange, sheet, aluminum t, aluminum angle, steel nail, hanger, pop rivet, ridge, Andean tile type, ridge assembly, typical ridge detail, galvanized, tile nail, tile Andean, ridge type, brackets in joints, running shoe, screed, bearing, wall, compacted, granular, material, section, type, reinforcement, coating, stirrup of comfinamiento, foundation, sobrecimiento, foundation sobrecimie and columns, typical detail of meeting, detail of tooth, brick, columneta, on foundation, see detail in plan., bottom flange, strengthening of the integral attention in the health post new huaicho, chugay district – sanchez carrion – la freedom, chugay district municipality, pr-hua, sanchez carrión, structure – details, chugay, freedom, scale:, designer :, modeling cad :, date :, plate :, location :, department, province, district, client: , project:, flat:, indicated, farmhouse, cusipampa, bearing wall, thin material, coarse sand, typical cut in, income, doors, according to height of mezzanine, partitions, floor, joists, aa, pipe, in lightened, according to design, elevation frontal, lateral elevation, lightened, beam, beam widening, in beams, note: place hoop around, in walls, fixation belts in confined tympanum, typical detail, concrete beam tympanum confinement, tile type, thermoacoustic plate, product measures, the m. length, width m., thickness mm., approximate weight. kg., coverage details, joint brackets, Andean tile ridge, minimum bend radius for bars, development length for, standard hook, minimum extension., development, length, development with standard hook, in columns and plates, splice vertical reinforcement, different floors and splicing, note.- alternate the splices in, ductile frames, beam, splice area, notes :, indicated or with the specified percentages, increase the length of splice, in case of not spliced in the zones, total in one section, splices by overlap, ri and rs, reinforcement, beams, slabs and stairs, location of splices by overlap for, specified, in columns and beams, detail of bending of stirrups, d of column , plate or beam, or plate, detail for stirrups, in plan, meeting of beams, isometric detail of lightened, brick, valid, detail of slab lightened, – it is recommended to be careful of, note:, – see details of foundation typical, retail of ceiling with profiles, -lightened pavements, -screw in superstructure:, portland type i, general specifications, brick tambourine, -steel, -recovering the reinforcement in :, -currents, armed, -concrete armed in general, – partitions, -colegio:, overloads, other loads, – load-bearing walls, -specific simple in :, – armed outliers, -barrier columns and beams, -bending beams, -saws and foundation beams, -seismic force parameters, – number of design floors :, -strong structural system, -maximum mezzanine displacement :, xx: porticos, seismic-resistant considerations, -maximum displacement of roof :, yy: masonry, control as much as possible, infiltration of water that alters the, Potential equilibrium of the floor, detail of reinforcement by step, of pipes of installations, false shoe, p
Raw text data extracted from CAD file:
| Language | Spanish |
| Drawing Type | Plan |
| Category | Schools |
| Additional Screenshots | |
| File Type | dwg |
| Materials | Aluminum, Concrete, Masonry, Plastic, Steel, Other |
| Measurement Units | Metric |
| Footprint Area | |
| Building Features | |
| Tags | autocad, College, DWG, freedom, kindergarten, library, PERU, plan, PLANES, plans, province, school, structural, university |








