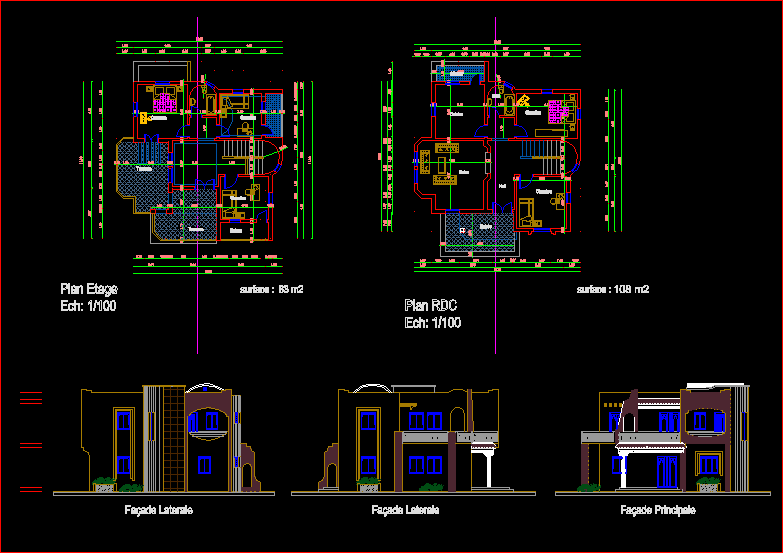Structural Planes Of House DWG Detail for AutoCAD

Structural planes of housing two plants. – Reforced concrete porticos , Constructive details all type of houses
Drawing labels, details, and other text information extracted from the CAD file (Translated from Spanish):
variable, plane :, contains :, location :, digit :, architects engineers u.n., date :, scale :, owner :, work :, arinso ltda, foundation plant, two-family dwelling, vo bo. curaduria:, structural details, civil engineer:, roof plant, cutting columns, h fabian chaparro rivera, staircase detail, width equal to the thickness of the wall., mooring tape, lightweight ceiling., canvas cassette, mezzanine type, no ., standard hook, overlap min., alcove, vestier, balcony, bathroom, clothes, kitchen, vacuum, dining room, living room, garage, dining room, bedroom, living room, kitchen, wc, tv room, patio clothes, p. interior, p.ropas, garage, salon, uprising, patrician house, covered projection, inner courtyard, antejardin, both directions, detail channel channel girder, waterproofing, hollow brick, filling in site material, compacted filling, foundation walls and slab subfloor, wood strap, longitudinal reinforcement, beam tape, transverse reinforcement, detail of, anchoring, cover, channel beam, wood machimbre, waterproofing mantle, eternit tile, covered detail, colombian standards of design and construction earthquake, for bending of stirrups., designation of the bar, for the bending of the main reinforcement bars., palmira, cutting of beams, footings
Raw text data extracted from CAD file:
| Language | Spanish |
| Drawing Type | Detail |
| Category | House |
| Additional Screenshots |
 |
| File Type | dwg |
| Materials | Concrete, Wood, Other |
| Measurement Units | Imperial |
| Footprint Area | |
| Building Features | Deck / Patio, Garage |
| Tags | apartamento, apartment, appartement, aufenthalt, autocad, casa, chalet, concrete, constructive, DETAIL, details, dwelling unit, DWG, haus, house, Housing, logement, maison, PLANES, plants, porticos, reforced, residên, residence, structural, type, unidade de moradia, villa, wohnung, wohnung einheit |








