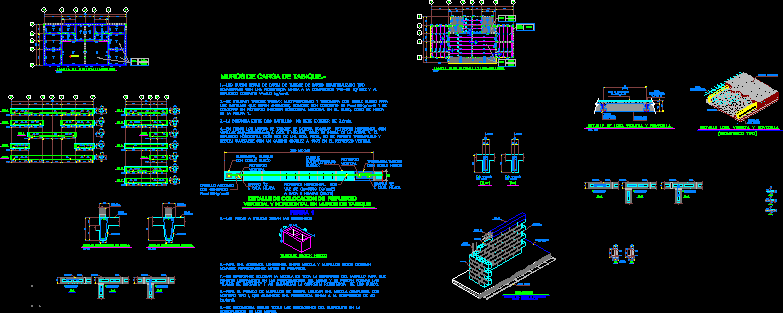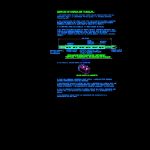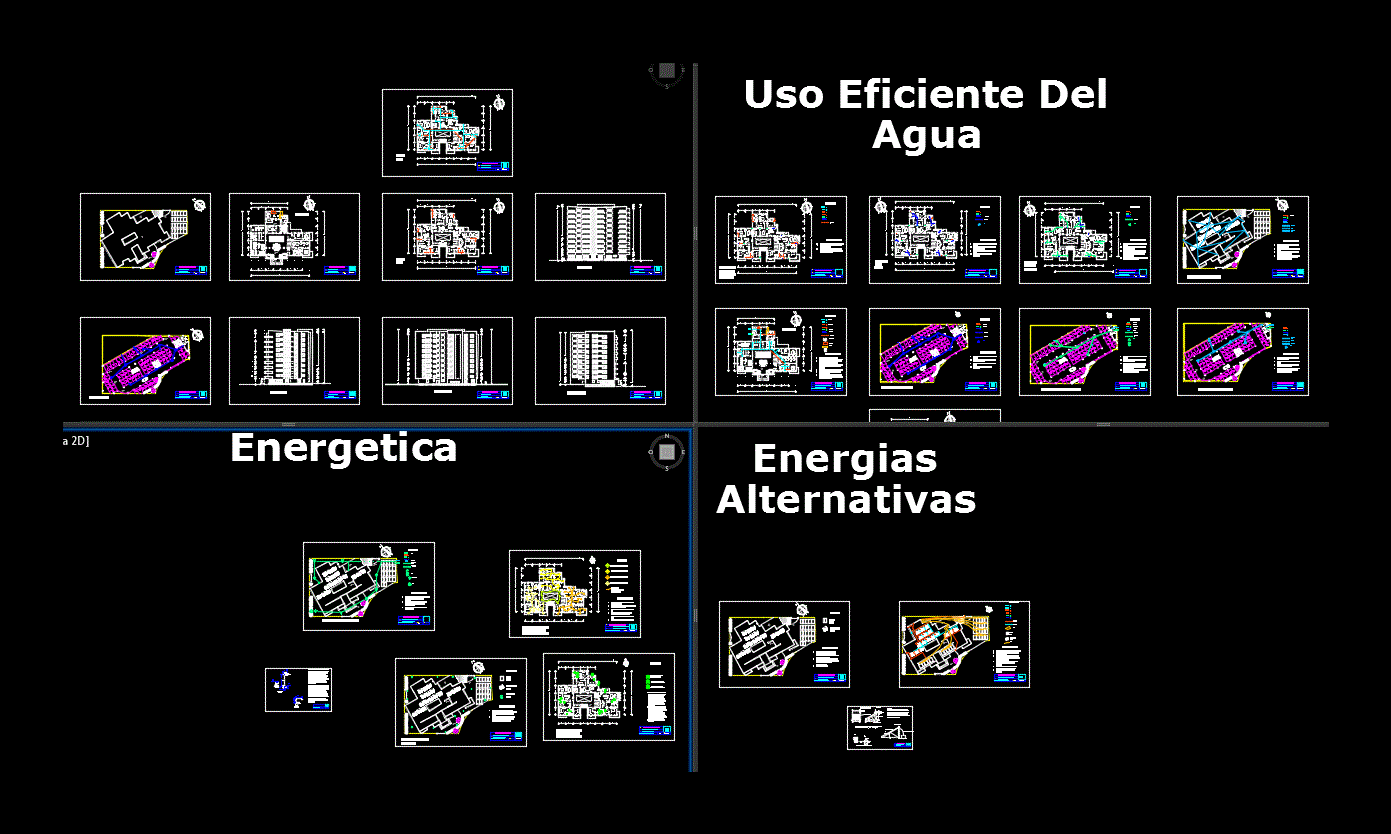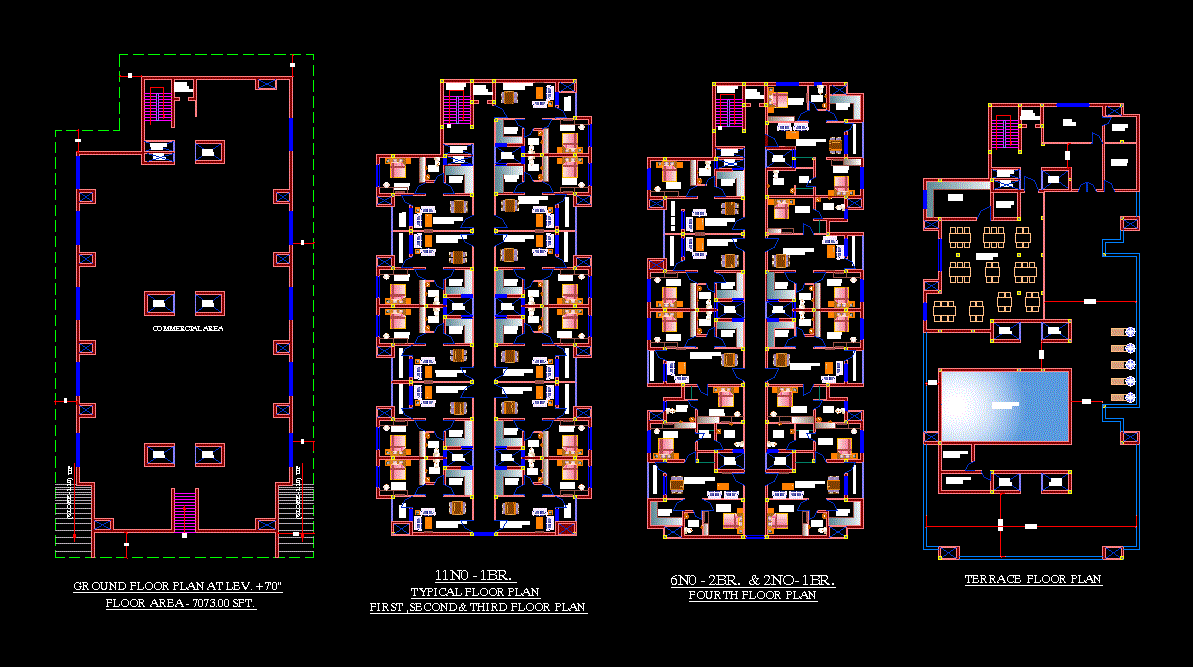Structural Project Building With Joist And Vault DWG Full Project for AutoCAD

STRUCTRAL PROJECT WITH FOUNDATION PLANT AND TYPE LEVELS OF A BUILDING RESOLVED BASE OF JOIST AND PRESTRESSED VAULT
Drawing labels, details, and other text information extracted from the CAD file (Translated from Spanish):
axis, not going., s.a. from c.v., not going., s.a. from c.v., responsible director of work:, flat no., ing. j.n.p., co-responsible for structural security:, Approved:, plane of, calculation:, owner, Location, scale:, date:, ing. j.n.p., work, not going., s.a. from c.v., drawing:, j.e.g., housing complex, note: all lengths of rod bends that are not indicated on the, structural detail will be according to this table., San Pablo Cuautlalpan, municipality of Edo, Mexico., Schematic cut of levels, In centimetres. Axes dimensions should be verified with the architectural plans in rods in numbers of eighths of an inch. Take measurements scale of this plane. class with greater volumetric weight of reinforcement except vars. where the anchor overlaps will be of minimum diameters. it is allowed to overlap the longitudinal reinforcement in a section in contact with the natural terrain cm. cm. free trabes walls will be the largest between cm. the larger diameter of reinforcing rod. beds in which the longitudinal reinforcement is indicated are schematic. forming bundles up of rods should be in contact with wire. rods of a package should end in different points with less difference symbol means anchor the length of the rods according to the following, for approval comments, the foundation was solved by means of a foundation slab with inverted contratrabes. The admissible load capacity considered to the terrain was from the mechanical study of the level of the reinforcement of the foundation to the reinforcement class for longitudinal reinforcement stirrups in accessories metal plates maximum of the coarse aggregate the maximum slump of the concrete will be cm., niv, real estate agency sazmsacj s.a de c.v., of indicated numbers on the supports corresponding separations of rods will be placed in the lower bed. indicated in the center of the clearings correspond separations that will be placed in the upper bed. of each rods should be run until the other the negative is completed with rods., clear long clear short, radiographic, back plate., back plate of, bent in half, back plate., cane, older than but under, rod welding will be used, axis of symmetry., vertical position., on rods that are soldered in position, horizontal for rods in, the preparations will be used, electrodes of the series will be used, all the bulbs will pass the test, Welding details, bevel in double., bevel in simple., bevel in double., bevel in simple., outer cloth, of the element, of anchoring from the cloth, of overlap, fold, reinforcement details, stirrup, dipstick, hook, hook detail, type in stirrups, maximum, slab thickness, ace. to the., vars., slab, niv, Schematic cut of levels, level, rooftop, level, p. low, level, foundation, niv, esc, load walls of, Walls will be load of industrialized mud partition novaceramic type with a minimum resistance the compression to the shear force will use partition tabimax multiperforated tabicimbra with double hollow for the castles that s
Raw text data extracted from CAD file:
| Language | Spanish |
| Drawing Type | Full Project |
| Category | Condominium |
| Additional Screenshots |
  |
| File Type | dwg |
| Materials | Concrete, Other |
| Measurement Units | |
| Footprint Area | |
| Building Features | |
| Tags | apartment, autocad, base, building, condo, constructive details, DWG, eigenverantwortung, Family, FOUNDATION, full, group home, grup, joist, levels, mehrfamilien, multi, multifamily housing, ownership, partnerschaft, partnership, plant, Project, resolved, structural, type, vault |








