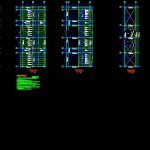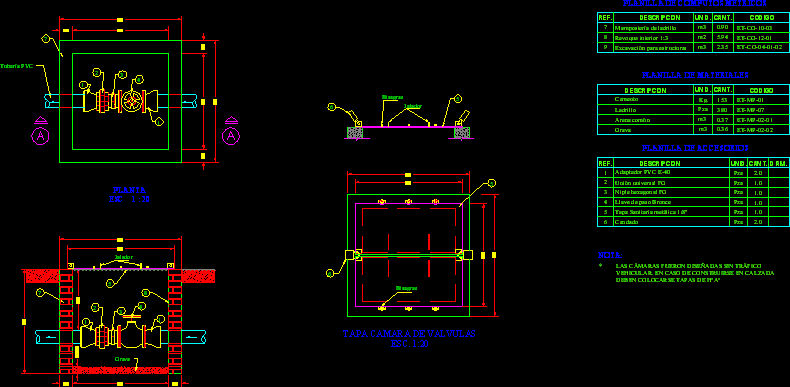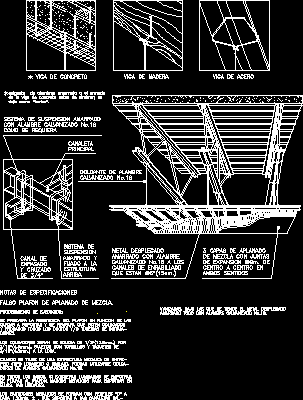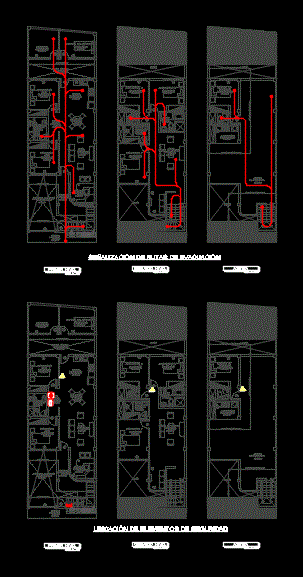Structural Project Reinforced Concrete Construction DWG Full Project for AutoCAD

Structural planes project building in systems of resistant porticos to moments of reinforced concrete with superficial foundation in shoes and light covering in wooden elements
Drawing labels, details, and other text information extracted from the CAD file (Translated from Spanish):
sep., mat do not. cnd, designed: ing. bernardo mayorga g., cover structure formwork deck structure level last cuts cover details, flat no., draft:, content:, date:, scale:, archive:, drawing:, calculation:, revised:, modifications:, owner:, xxxx, local apartaestudios sr. german agray r., April, indicated, ljg, bmg, german agray r., mat do not. cnd, collaborated: ing. luis javier gómez d., see notes in plane, mat do not. cnd, designed: ing. bernardo mayorga g., details table elements not plants cuts of stairs, flat no., draft:, content:, date:, scale:, archive:, drawing:, calculation:, revised:, modifications:, owner:, xxxx, local apartaestudios sr. german agray r., April, indicated, ljg, bmg, german agray r., mat do not. cnd, collaborated: ing. luis javier gómez d., see notes in plane, floor, cover level, of last cover, born on floor, dies on floor, specifications: and specifications: symbols of columns: continuous on the floor dies on the floor the concrete of all the foundations elements must be of specified resistance the minimum days mpa group of use zone of seismic threat intermediate live load of light cover all the dimensions in meters except where another unit is indicated yield stress of reinforcement steel for non-structural performance grade good concrete cover in permanent contact with earth according to the creep effort of mpa plating quality anchor bolts connections stress fluence of thin sheet profiles use electrode fillet weld, wood, belt, wood, belt, wood group, wood group, facade wall, mezzanine level, detail, confined wall, projection col., projection col., lightened slab, column, projection vg, belt, wood group, wood group, detail, mezzanine level, level of cover, belt, wood group, wood group, detail, wood group, detail, cradle, bolts, anchored vg, bolts, welded, bolts, anchored vg, bolts, welded, wood group, cradle, wood group, belt, wood group, projection col., bolts, anchored vg, welded, bolts, wood group, belt, wood group, bolts, anchored vg, welded, bolts, ladder type, confined wall, var., projection col., Wall, confined, projection, confined wall, projection, projection col., confined wall, var., var., projection col., confined wall, projection col., projection, projection vg, projection col., var., floor, loft, floor, projection, confined wall, subfloor slab, foundation, projection col., ladder type, confined wall, reinforcement in, kind, of footings, sep., runs, Wall, confined, confined wall, non-structural typical detail, non-structural detail typical walls, runs, mat do not. cnd, designed: ing. bernardo mayorga g., floor formatting plant floor formwork loft, flat no., draft:, content:, date:, scale:, archive:, drawing:, calculation:, revised:, modifications:, owner:, xxxx, local apartaestudi
Raw text data extracted from CAD file:
| Language | Spanish |
| Drawing Type | Full Project |
| Category | Construction Details & Systems |
| Additional Screenshots |
  |
| File Type | dwg |
| Materials | Concrete, Steel, Wood, Other |
| Measurement Units | |
| Footprint Area | |
| Building Features | Deck / Patio |
| Tags | autocad, béton armé, building, concrete, construction, DWG, formwork, full, PLANES, porticos, Project, reinforced, reinforced concrete, resistant, schalung, stahlbeton, structural, systems |








