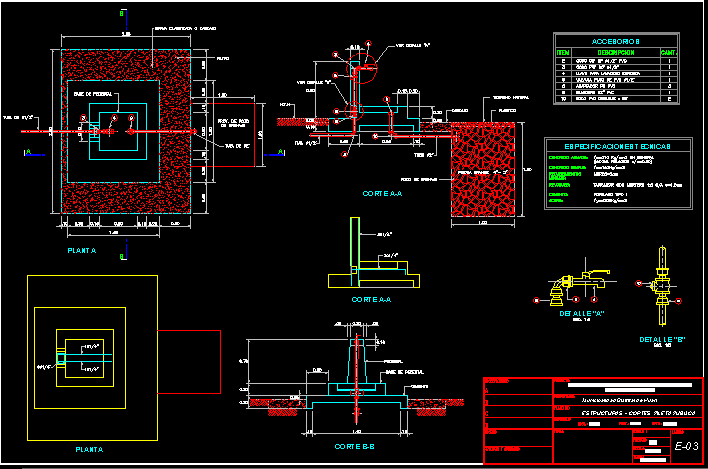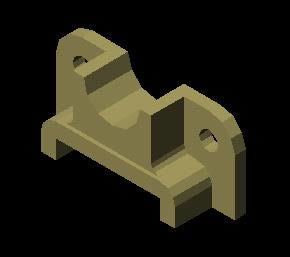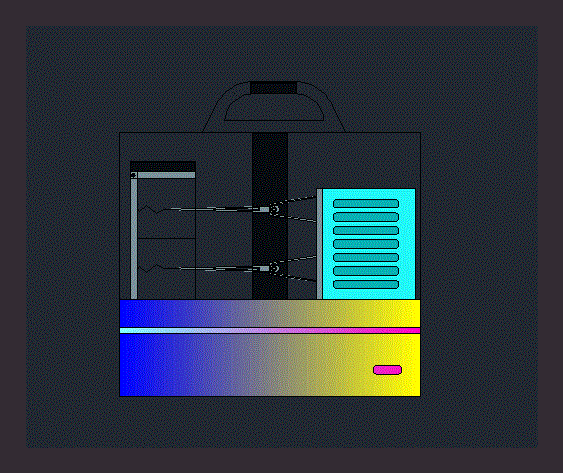Structural Sections DWG Section for AutoCAD
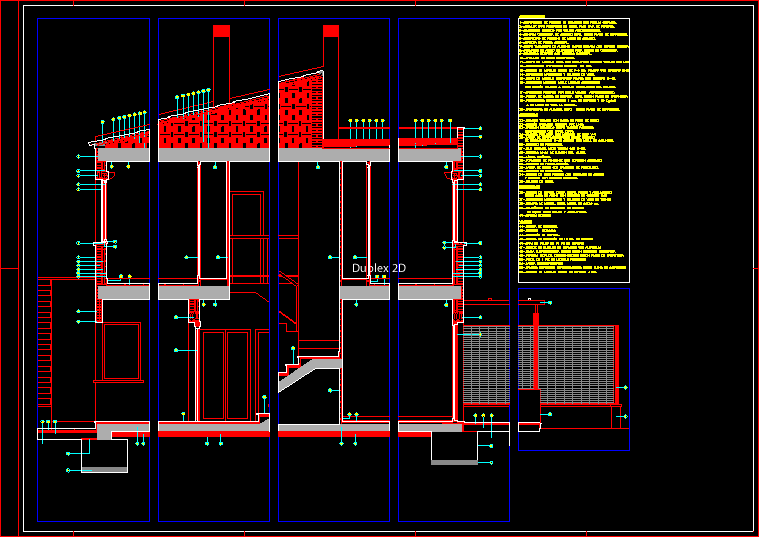
SECTIONS OF FAMILY HOUSING CONSTRUCTION ENTREMEDIANERAS
Drawing labels, details, and other text information extracted from the CAD file (Translated from Spanish):
carlos carbajosa fdez, fernando martinez de aspe, draft, Seville, architects, firms, spot, architecture, antonio madrid, telephone fax:, menéndez sevilla, telephone fax:, scale, date, notes, flat, situation, promoter, firm, signature, projected thickness mm., formed by double self-supporting joist., hollow brick cm. taken with mortar, of perforated brick taken with mortar, metallic double-braced bracket, gypsum plastering., of wood of entrance. espc. according to plan of carpentry., cm. of thickness, lacquered aluminum flashing sealed with silicone cord., exterior with monolayer mortar., made of galvanized steel., of galvanized steel for receipt of carpentry., formed by self-supporting joist., for lintel formation for shade box., made of artificial stone., of aluminum blinds., sliding aluminum espc. according to plan of carpentry., of forged fronts with ceramic scraper., of brick perf. with inner busbars taken with, enclosures, with soldered rods from the floor., along the entire facade., of aluminum. espc. according to plan of carpentry., palomero formed by l.h.d., made with plaster mortar, placed on palicero partition, thermal insulation with fiberglass blanket., mixed pottery taken with, waterproofing on mortar, covers, of regularization armed with chicken net., of protection., of the eaves., asphalt., slope with lightened concrete., of regularization., bitumen with polyethylene reinforcement., of protection., of rustic stoneware with avitolado of joints, received with bastard mortar., of gravel, independent with kraft paper., plaster plastering on ceilings, marble cream cm., of terrazzo stairs, marble polished polished polished marble, on sand bed with cement mortar, coated, polished medium grain polished grain., Exterior, cleaning., improved, of concrete., of concrete of cm. of thickness, various, bowling cm thick, of concrete blocks with masonry, electrosolding design according to facultative address, metal. determinations according to plan of carpentry, standing of perforated brick, waterproofing, built-in specifications according to plan of carpentry, of hollow brick of thickness cm.
Raw text data extracted from CAD file:
| Language | Spanish |
| Drawing Type | Section |
| Category | Construction Details & Systems |
| Additional Screenshots |
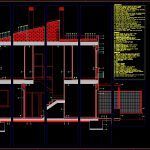 |
| File Type | dwg |
| Materials | Aluminum, Concrete, Glass, Masonry, Steel, Wood |
| Measurement Units | |
| Footprint Area | |
| Building Features | |
| Tags | autocad, construction, dach, dalle, DWG, escadas, escaliers, Family, Housing, lajes, mezanino, mezzanine, platte, reservoir, roof, section, sections, slab, stair, structural, telhado, toiture, treppe |



