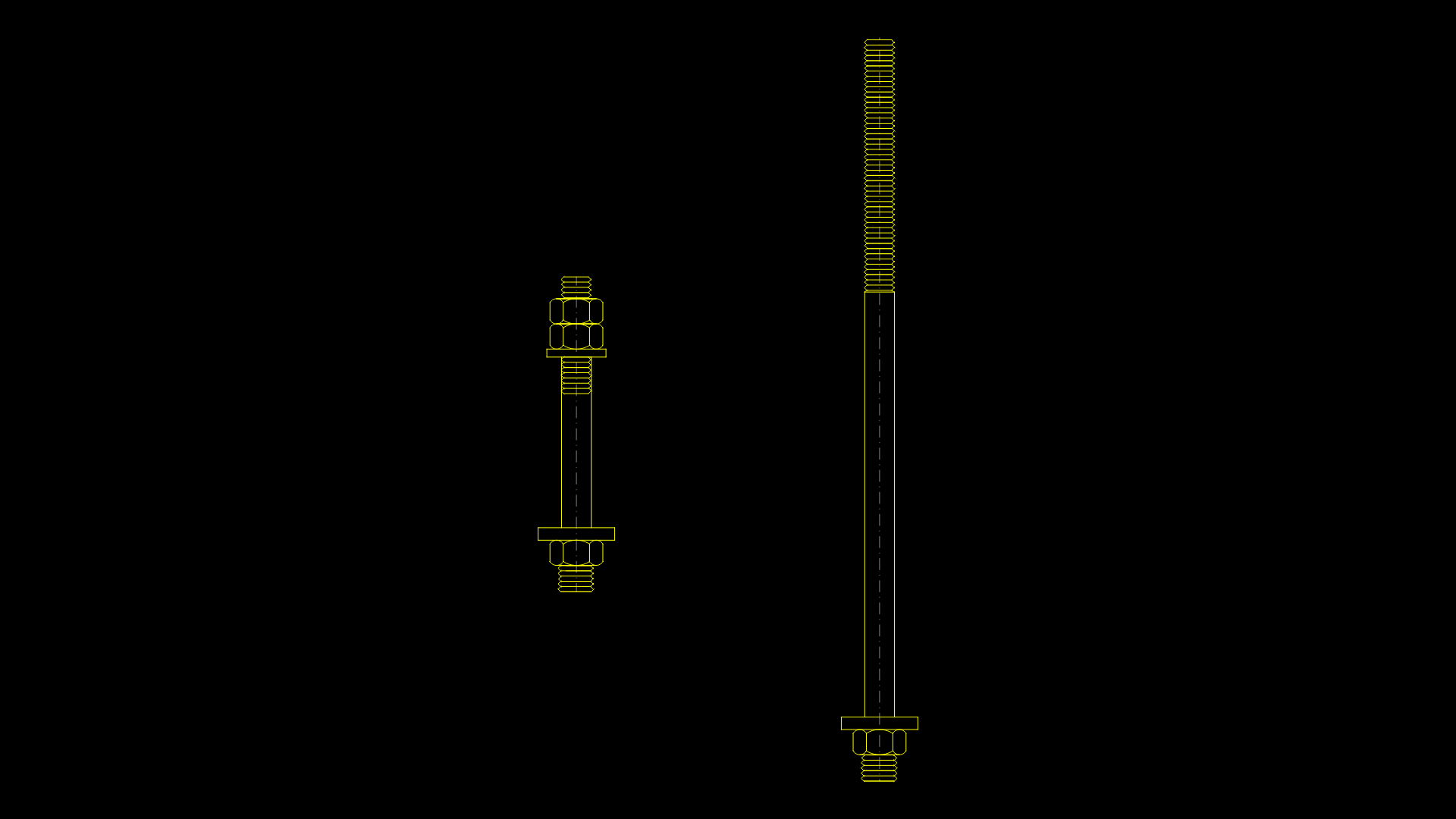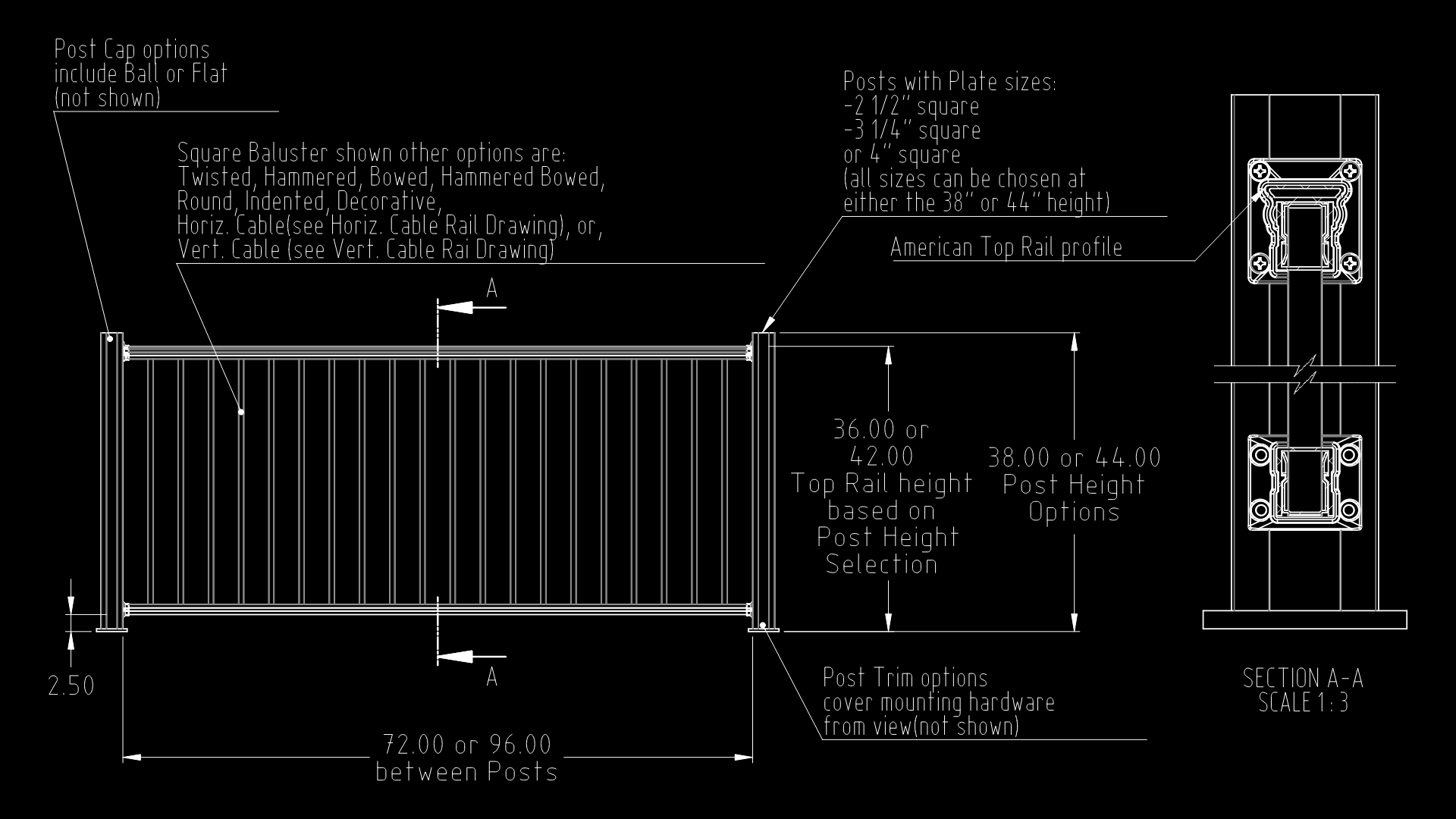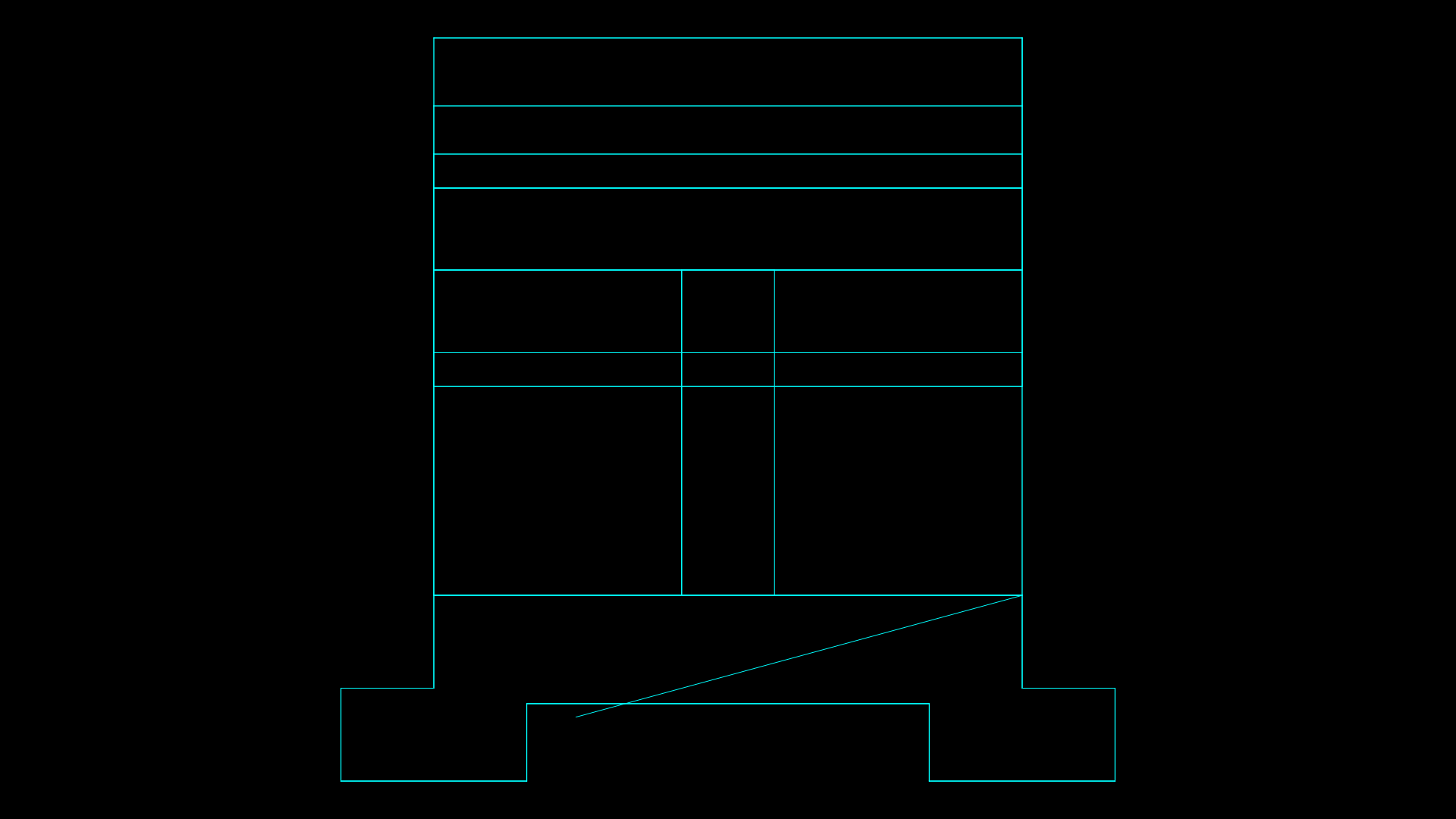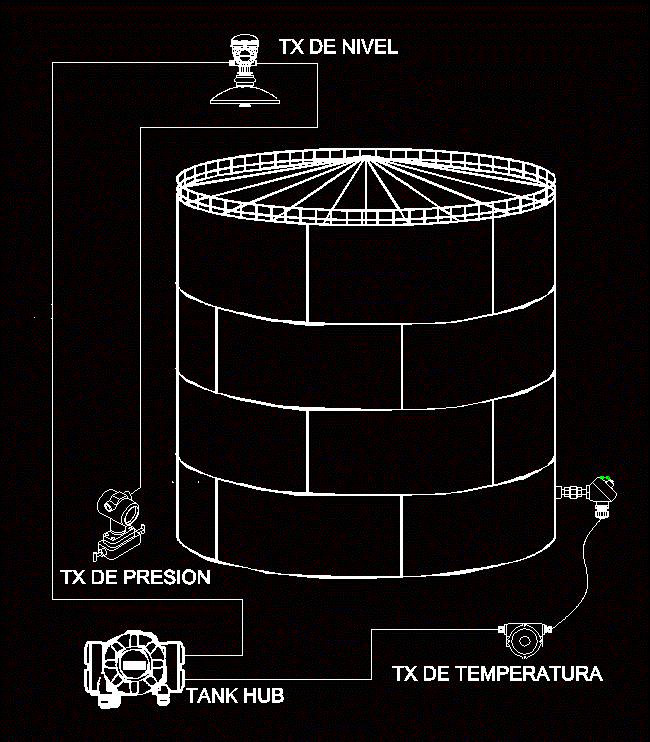Structural Slab System With CasetÓN DWG Detail for AutoCAD

LEVEL PLANE FORMED BY A SYSTEM WITH STRUCTURAL SLAB coffer; IN ADDITION TO DETAILS AND COURTS
Drawing labels, details, and other text information extracted from the CAD file (Translated from Spanish):
north, n.l.b., low bed level of trab, level low ceiling bed, n.l.b., fire, cut by facade, where it is located, previous revision, cabinet protection against, indicates revision number, step by step, ppl, b.a., rainwater downfall, level, gpci, indicates the plan key, indicates the key of the cut, n.c., b.a.n., n.m., n.b.t., n.s.p., n.p.t., n.s.l., level of coladera, indicates level in plan, indicates change of floor level, indicates cloth dimensions, indicates axes dimensions, indicates level in elevation, upper level of fence, wastewater discharge, bearing level, finished bench level, finished floor level, upper level of slab, indicates changes in relation to, indicates dimensions of shafts, can not be decomposed into used to elaborate, this project with nor used in conjunction with any, other without the prior authorization of, important note:, submitted designs are to remain the property of, montaño architects consultants s.c. decca s. to., for this reason this plane must be used only for purposes, strictly specified in its title, all information contained in this drawing including specifications, see plan, in plane, see step type detail, in plane, see step type detail, stairs, see plan, stairs, see plan, polystyrene, caseton, niv break, check archit., check archit., niv break, check archit., basement, caseton, polystyrene, polystyrene, caseton, polystyrene casket, mesh, polystyrene casket, polystyrene casket, mesh, polystyrene casket, mesh, polystyrene casket, mesh, axis, hole, stairs, rooftop, level, low level, basement, Street, schematic leveling, parking lot, Krakow, scale, width, y’s, kind, x’s, width, hole, stairs, cm., solid slab, cm., reinforcement of capitals in solid areas, the numbers indicated on the supports correspond to separations, separation of rods to be placed in the lower bed., the numbers in the center of the clearings correspond to the, of rods to be placed in the upper bed., short short length, polystyrene casket, solid slab, all overlaps between rods will have a length, the general arrangement will be defined by, anchor details, reticular slab, of minimum diameter., the width of each rib is indicated in the plant, respectively., the following figure:, polystyrene casket, proy. column, rib., plants elevations., reinforcing steel in structural grade, calibres of rods in numbers of eighths of an inch., the rods of a package must end in different, up to two rods may be left, with less than the diameter of less than, the beds indicating the longitudinal reinforcing steel, the coating the outer face of the longitudinal steel, all the rod ends in a support., in contact tied with wire., reinforcement steel f and hard grade, free coatings:, concrete f’c class, ribbing., are schematic., will be in cm., architectural features., the symbol means to anchor the length of the rods, according to the following sketch:, ribbing, generous notes
Raw text data extracted from CAD file:
| Language | Spanish |
| Drawing Type | Detail |
| Category | Construction Details & Systems |
| Additional Screenshots |
 |
| File Type | dwg |
| Materials | Concrete, Steel, Other |
| Measurement Units | |
| Footprint Area | |
| Building Features | Parking, Garden / Park |
| Tags | addition, autocad, béton armé, concrete, courts, DETAIL, details, DWG, formed, formwork, Level, plane, reinforced concrete, schalung, slab, stahlbeton, structural, system |








