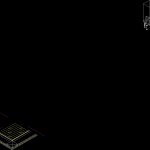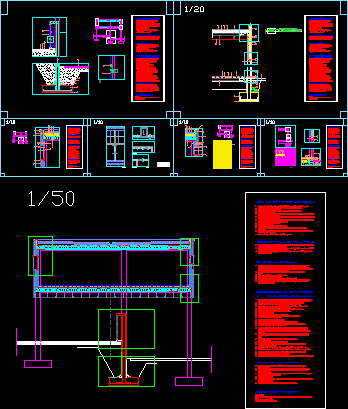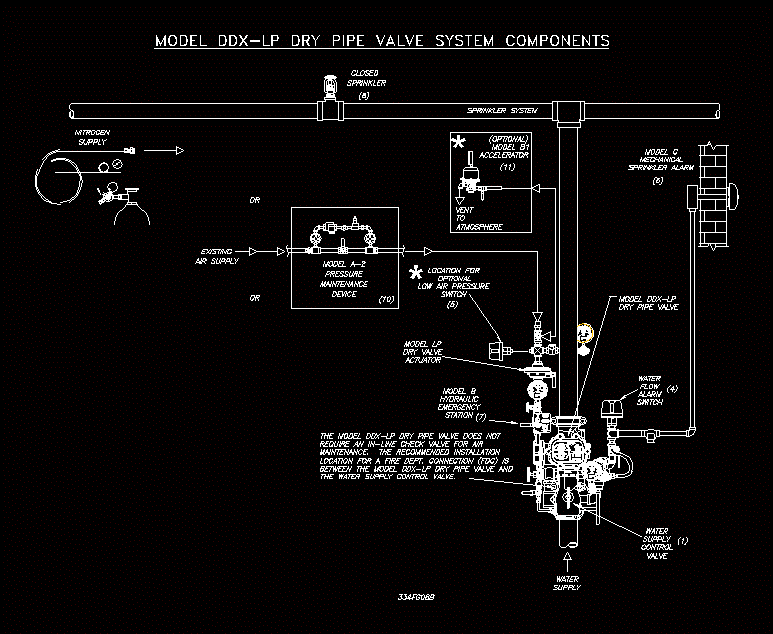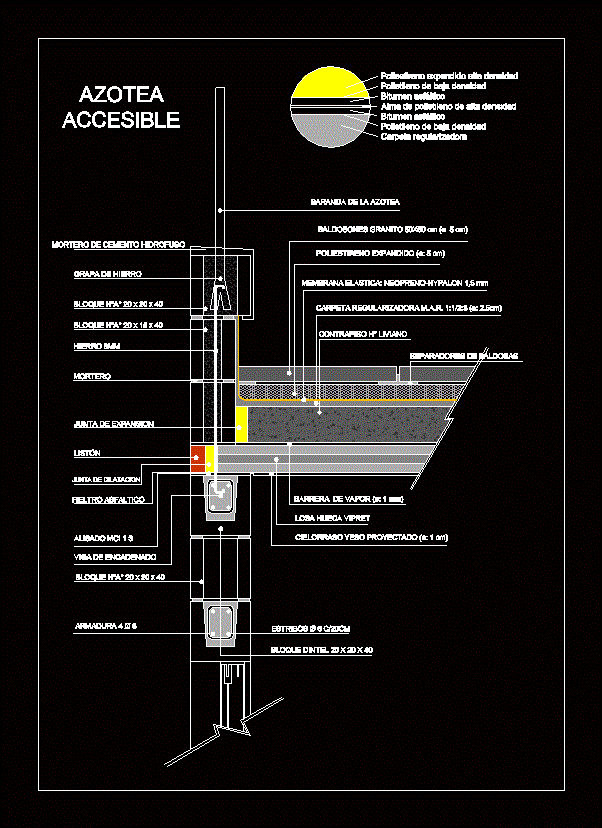Structure And Facade Ventilated In Wood DWG Detail for AutoCAD
ADVERTISEMENT

ADVERTISEMENT
Structure and facade ventilated in wood – Constructive details
Drawing labels, details, and other text information extracted from the CAD file (Translated from Spanish):
Meeting between facades, wrought., households, Militia over, Posts., structure, Of, wood, Of the ventilated ones., wood, steel, Pillar start protection., Parklex board, Wood laminate, Treated with resins, High tablet, Siones, Pin strips, Board treated with resins, Licas, Wooden poles, Wooden edge beams, Rigid insulation, Plasterboard, Fasteners fastening the joists, To support the panels., Barrier sheet, Wood., Elondo floor, Fixation in open joint., view, No sight, Sikaflex gasket., Vertical section, Horizontal section
Raw text data extracted from CAD file:
| Language | Spanish |
| Drawing Type | Detail |
| Category | Construction Details & Systems |
| Additional Screenshots |
 |
| File Type | dwg |
| Materials | Steel, Wood |
| Measurement Units | |
| Footprint Area | |
| Building Features | Garden / Park |
| Tags | autocad, constructive, DETAIL, details, détails de construction en bois, DWG, facade, holz tür, holzbau details, structure, ventilated, Wood, wood construction details, wooden door, wooden house |








