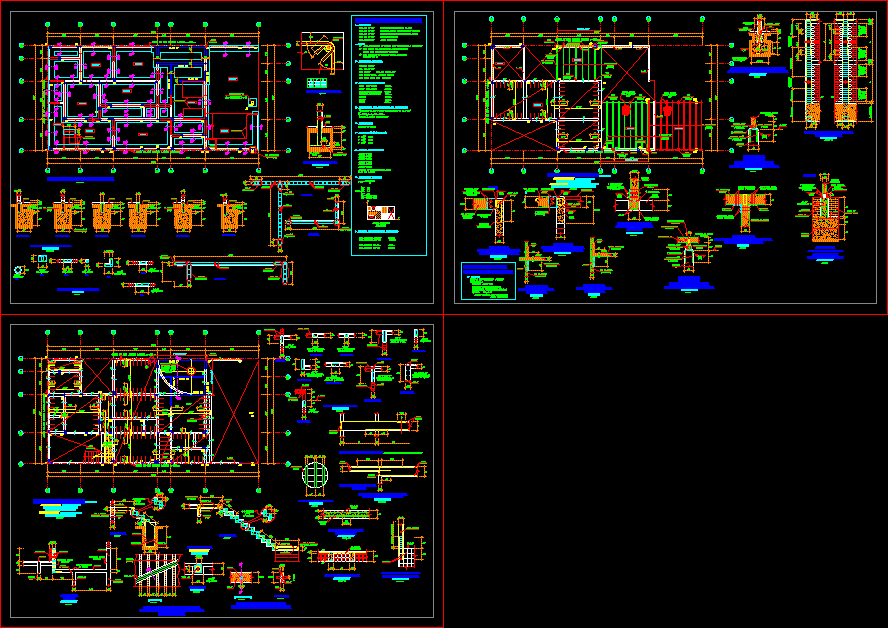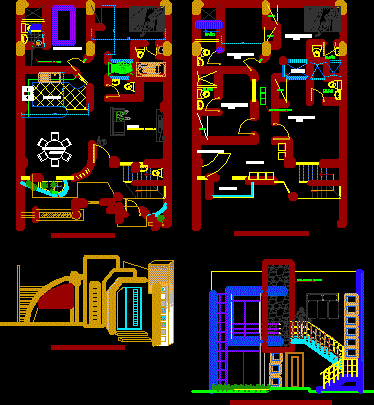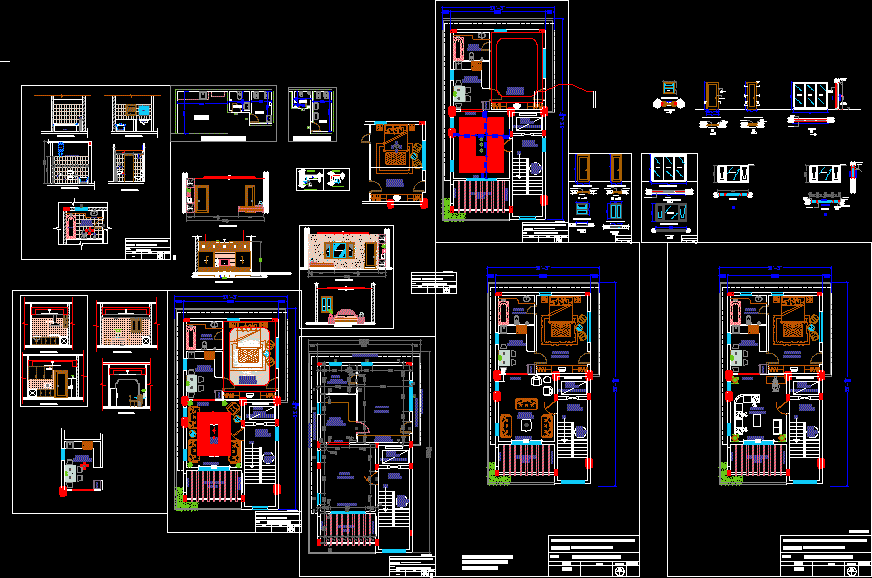Structure Beach House DWG Plan for AutoCAD

This is the structure plan for a beach house, including foundations; formwork and wood trim.
Drawing labels, details, and other text information extracted from the CAD file (Translated from Portuguese):
nfp, white :, cyan :, green :, red :, yellow :, magenta :, lead :, blue :, secc. ii-ii, secc. i-i, sec. iii-iii, secc. iv-iv, secc. v-v, secc. vi-vi, iii, cut aa, cut bb, cut cc, cut dd, cut ee, cut ff, h- seismic parameters :, zuscp, typical, c- minimum coatings :, a- materials :, indicated in plant, and – overloads:, technical specifications, g- norms and regulations :, referential plant, without scale, – notes :, b- confined masonry :, i- maximum inelastic displacements :, d- summary of the foundation conditions :, bxt, bxt , vii, secc. vii-vii, secc. viii-viii, secc. ix-ix, secc. xx, according to case, b.xt., see column, var., elastic modulus, structure wood, specifications, sheath, column of wood, simple concrete, masonry, light roof, beam, elevation, in area of crossing of pipes, plant, reinforcement typical of joists, in lightened, gg cut, swimming pool, or similar, foundation corrido, n.jardin, column, of wood, metal cover, with thread nut, and washer, column anchorage , in concrete, joining of joists, according to, case, wooden beam, wooden joist, ø plate, born column, birth detail, column in plate, with thread, nut, wooden column, column anchorage concrete, nut and washer, metal, wooden column joint, with wooden beam, column anchor detail, brick removal, single concrete, ceiling, existing, beam joining, and projected column, from concrete, see plant, see d in plant, sections of beams, standard hooks, brick, to: beams of igua b, beams of different, bead, longitudinal joining of beams, indicated in sections, stirrup hook, esp., d column, or beam, nfp, plate foundation, sections of columns, cement type v., national of turkey buildings, foundation sections, foundation plant
Raw text data extracted from CAD file:
| Language | Portuguese |
| Drawing Type | Plan |
| Category | House |
| Additional Screenshots |
 |
| File Type | dwg |
| Materials | Concrete, Masonry, Wood, Other |
| Measurement Units | Metric |
| Footprint Area | |
| Building Features | Pool |
| Tags | apartamento, apartment, appartement, aufenthalt, autocad, beach, casa, chalet, dwelling unit, DWG, formwork, foundations, haus, house, including, logement, maison, plan, residên, residence, structure, trim, unidade de moradia, villa, wohnung, wohnung einheit, Wood |








